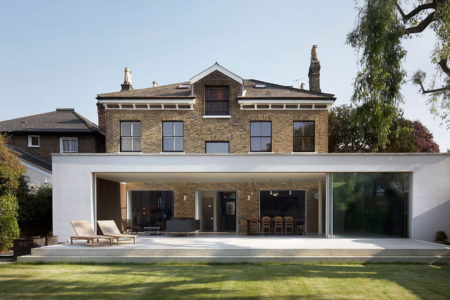
How much does it Cost to Extend a House in London?
Why extend my house? The main benefit of deciding to extend a house in London is that it provides an opportunity…

Why extend my house? The main benefit of deciding to extend a house in London is that it provides an opportunity…

Over the last few years, pop-up shops have been literally popping up all over the UK. This increasingly popular retail…

Pop-up retail, otherwise known as temporary retail or flash retail, is an increasingly popular phenomenon in the UK and beyond.…

What’s the most important aspect of a successful working environment? While many elements contribute to a great team dynamic, trust…

Fundamentally, the property industry is about designing and creating beautiful, comfortable and functional places for people to live and work.…
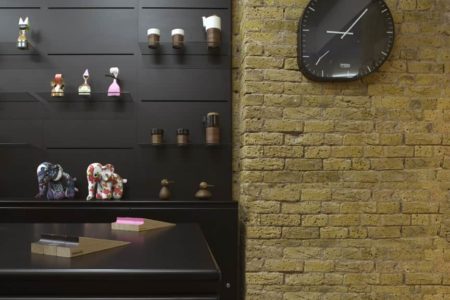
What is a Pop Up Shop? Pop up shops, a trend started in LA in the 1990’s show no signs…
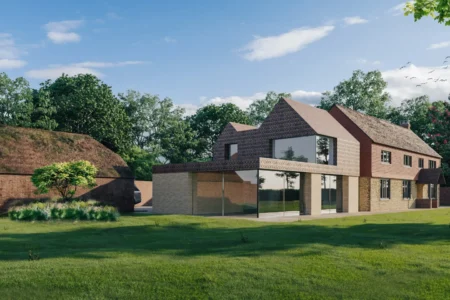
Found Associates, a leading name in luxury residential architecture and interior design, continues to expand its growing portfolio of one-off countryside residences across the Cotswolds, Cheshire, and the Home Counties. Known for their ability to sensitively transform historic homes and design contemporary extensions of architectural merit, the studio works closely with discerning clients to deliver homes that are truly bespoke, contextually grounded, and future-ready.
Among the studio’s recent highlights is the complete transformation of a striking glazed pavilion house originally designed in the 1970s by George Best’s architect of choice. Nestled within a mature garden lovingly nurtured by the current owners over many years, the house held deep emotional value—so much so that moving simply wasn’t an option.
Found Associates honoured the original architectural character while completely remodelling the layout to suit modern living. Sensitive extensions and a full retrofit ensured the home now meets contemporary standards of comfort, including the installation of energy-efficient glazing and enhanced thermal performance throughout. The result is a seamless blend of past and present—a revived architectural gem that remains rooted in its cherished garden setting.
In the heart of the Cotswolds, Found Associates brought new life to a former gamekeeper’s cottage, delivering a truly unique residence that pairs rustic charm with bold contemporary design. The original “chocolate box” cottage was carefully restored, retaining its historic integrity and rural character.
Found Associates secured listed building consent for a significant extension, cleverly concealed within the sloping topography of the site. By reimagining a series of derelict outbuildings and working with the existing terraced landscape, the team created a dramatic single-elevation extension, partially buried with a green roof that melts into the surrounding hillside. The restrained palette of materials—chosen to echo the textures of the original Cotswold stone—ensures the new architecture complements, rather than competes with, the old.
This striking juxtaposition of old and new showcases Found’s ability to deliver elegant, contemporary interventions in highly sensitive rural settings. The resulting residence is as much a response to landscape and memory as it is to lifestyle—truly bespoke, and uniquely Cotswold.
Further south, in the Surrey Hills Area of Outstanding Natural Beauty, Found Associates has obtained planning permission for a substantial extension to a traditional brick farmhouse. Set within Green Belt land and framed by extensive gardens and woodland, the original two-storey property is being transformed through a carefully considered, contemporary addition.
Working within strict planning constraints, the team designed a bold yet sympathetic extension that sits in quiet dialogue with the original structure. This latest success demonstrates the studio’s expertise in negotiating planning permission for sensitive sites, while still delivering innovative, modern architecture that enhances both home and setting.
From listed cottages to 1970s icons, and from rewilded gardens to protected landscapes, Found Associates continues to demonstrate a deep understanding of context, craft, and client vision. Their residential work across the English countryside is united by a commitment to quality, longevity, and thoughtful detail—creating homes that feel both entirely new and deeply familiar.
Whether restoring a period gem or crafting a bold architectural statement, Found Associates brings a considered, creative approach to every commission—redefining what it means to live beautifully in Britain’s most treasured landscapes.

From quiet coastal retreats to grand period restorations, one award-winning architecture practice is leading the charge in redefining luxury residential living in the Channel Islands. With a portfolio that bridges heritage sensitivity and bold contemporary design, Found Associates continues to set new standards across Jersey, Alderney, and beyond.
Among the practice’s most recent accomplishments is the extensive restoration and extension of a landmark listed property on Alderney—a home of notable historic and architectural significance within the island community. Tasked with breathing new life into the building while retaining its original character, the architects approached the project with deep respect for the site’s heritage, and a clear vision for how it could evolve.
Working closely with the client, the team developed a carefully considered design that both preserved and enhanced the property. Central to the success of the project was the architects’ ability to secure both planning permission and listed building consent in the Channel Islands—no small feat, given the scale and complexity of the proposed works. Their experience navigating these intricate processes ensured the project maintained regulatory compliance without compromising on creativity or ambition.
To deliver the project, the architects assembled a locally based team, building on their trusted network of consultants and contractors across Jersey and the wider Channel Islands. Collaborating with highly skilled craftspeople from Alderney, as well as from the broader Channel Islands and mainland UK, the team was able to realise a truly bespoke restoration.
The original building was meticulously refurbished using traditional methods and materials, while a bold new extension introduced a distinctly modern sensibility to the home. Specialist subcontractors played a key role in executing these new spaces, crafting seamless transitions between old and new and capitalising on the property’s spectacular coastal views.
Contemporary additions were designed not only to elevate the home’s aesthetics but to respond directly to the natural environment—bringing in natural light, framing sea views, and creating a strong indoor-outdoor connection. The result is a home that celebrates its heritage while offering a contemporary lifestyle tailored to the needs and tastes of the modern resident.
Building on the success of the Alderney project, the practice is now working with a growing number of high-net-worth clients across the Channel Islands. These discerning homeowners are drawn to the region for its exceptional natural beauty, temperate climate, and sense of privacy—making it an ideal setting for bespoke, high-end residences.
The architects are uniquely positioned to meet this demand. Their ability to combine design innovation with a sensitive understanding of planning policy and conservation requirements has made them a go-to choice for complex and high-profile residential projects in the region.
Among the studio’s current work is a standout project in Jersey, involving the restoration and extension of a period property set within a generous garden and wider agricultural landscape. This intricate scheme requires not only design sensitivity and technical expertise, but also an in-depth understanding of the local planning environment. Once again, the architects are applying their knowledge of securing listed building consent in the Channel Islands to ensure the project progresses smoothly through regulatory channels.
The Jersey residence, like the Alderney project before it, is a perfect example of how the firm balances heritage architecture with a forward-thinking approach to design. By integrating modern materials, sustainable practices, and bespoke detailing, they’re creating homes that are not only visually stunning but built to stand the test of time.
A Lasting Legacy
Whether working on a dramatic coastal plot or a hidden countryside retreat, this award-winning studio brings the same level of passion, precision, and design excellence to every project. Their holistic approach—combining architecture, planning expertise, and a deep connection to place—continues to shape some of the most distinctive and desirable homes in the Channel Islands.
With a growing client base and an expanding portfolio of one-of-a-kind residences, the practice is poised to continue its legacy of crafting timeless homes that celebrate both past and future—where every detail matters, and every view is part of the story.

At Found Associates, we specialise in retail architecture and design, combining over two decades of industry experience with a deep understanding of commercial and brand strategy. From planning consent to project delivery, we transform global retail visions into compelling, site-specific experiences that connect with local audiences.
Found Associates offer a comprehensive suite of architectural services tailored for the retail sector. Our expertise covers:
Retail planning applications and listed building consent
Building control approvals
Landlord and estate negotiations
Executive architectural services and stakeholder coordination
Whether working on a standalone store or within a complex shopping centre environment, our team simplifies the process and ensures every detail is aligned with both regulatory and brand standards.
Our approach is rooted in the ability to localise global brand concepts. Using detailed visualisations, profile drawings, and tender packages, we create designs that are:
Visually aligned with your brand identity
Functionally suited to the local context
Ready for accurate budgeting and tendering
This precision ensures smooth approvals and high-quality execution from start to finish.
Found Associates go beyond traditional architectural roles by assembling and managing cross-functional teams. We coordinate with:
Structural engineers
M&E consultants
Cost consultants
Project managers
We also lead the selection of local contractors and attend site regularly to uphold quality control throughout the build.
Each retail space we design is more than a physical location—it’s a branded experience. Our focus on storytelling, innovation, and detail allows us to craft environments that are:
Immersive and engaging
Commercially effective
Architecturally distinctive
From flagship stores to heritage renovations, our work enhances both customer experience and brand perception.
Found Associates continue to set the benchmark for retail architectural design in London and internationally. Our seamless integration of creative design and practical delivery has made us a trusted partner for leading brands worldwide.
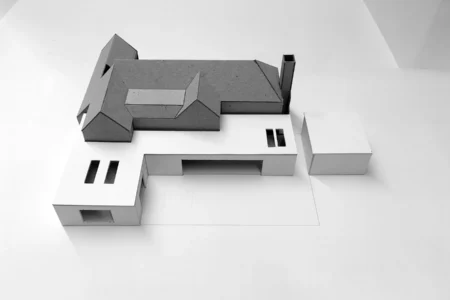
Plenty of people want to spruce up their homes, but the idea of wrestling with planning permission? Not exactly appealing. The rules feel a bit murky, and nobody wants to get stuck with delays or extra costs right when they’re itching to start a project.
Luckily, there are several home upgrades in the UK that don’t require planning permission, which can save a surprising amount of time and effort. Knowing what’s allowed lets people get creative without accidentally breaking the rules.
Single-storey rear extensions are often possible without planning permission, as long as you stick to the government’s size limits. This is what’s known as permitted development.
If you’ve got a detached house, you can go up to 4 metres out from the original rear wall. For other houses, it’s 3 metres. And the height? No more than 4 metres tall.
These limits are there so your new space doesn’t swallow up the garden or block a neighbour’s sunlight. You’ll still need to use materials that match your house, so no wild experiments with neon bricks.
Sometimes the rules shift—like in conservation areas—so it’s smart to double-check with your local council before picking up a hammer. For the nitty-gritty, the government’s tech guide for publishing on permitted development rights lays it all out.
Loft conversions are a go-to for anyone needing more living space. Most of the time, you won’t need planning permission if you don’t go beyond the existing roof’s highest point.
There are limits: terraced houses get up to 40 cubic metres, while semis and detached homes get 50. If you want more details, here’s a handy guide to home upgrades.
Windows—like dormers or rooflights—can’t stick out too much. Follow these rules, and your loft conversion’s usually considered permitted development.
Just a heads-up: if you’re in a conservation area or have a listed building, things can change fast. Always check local guidelines before you get your hopes up (or your tools out).
Turning a garage into a living space is a popular way to add extra room in the UK, and most of the time, planning permission isn’t needed. People turn garages into offices, playrooms, spare bedrooms, or even home gyms.
If you keep the work inside the existing garage and don’t rebuild or extend, you’re usually in the clear. That’s all thanks to “Permitted Development” rights.
Building regulations still apply, though—think insulation, ventilation, and electrics. If you’re unsure, check with your local council, but most garage conversions move ahead without much fuss.
It’s a quick way to make better use of space, and it’s often cheaper than a full extension.
Solar panels are another upgrade you can usually add without planning permission, as long as they don’t stick up above the roof’s peak or jut out too far. Permitted development rights cover most standard installations.
The panels should be as subtle as possible—nobody wants to blind the neighbours or make the house look bizarre. If you’re in a conservation area or have a listed building, check for extra restrictions.
Solar panels are now a common sight, and for good reason. Most homes can get them installed without any planning headaches. For more details, check out this list of permitted home upgrades without planning permission.
Adding a conservatory is often possible without planning permission, as long as you follow the government’s permitted development rules. This makes it much easier for families to add extra space.
The conservatory mustn’t take up more than half the land around the original house, and it should be at the back or side—not the front. Height-wise, you’re capped at four metres for a single-storey conservatory.
If your home’s on designated land or is listed, you’ll face stricter rules and might need permission. It’s also important not to let the conservatory stick out too far. More info’s on Everest’s guide to conservatories and planning permission.
Double-check with your local council before building, since local rules can catch you off guard.
Adding a small porch can really change the vibe at your front door. In the UK, you can usually build one at any external door without planning permission, as long as you keep it modest.
The porch should stay under three square metres on the ground floor and no taller than three metres. These limits keep things in proportion with the rest of the house.
It has to be at ground level, too. If you stick to these requirements, you’re covered by permitted development and can skip the planning application.
Want the fine print? The Planning Portal’s got a page on porch planning permission. Staying within size and height limits keeps things simple.
For most homes, swapping out windows and doors doesn’t require planning permission—just keep the new ones looking similar to what was there. It’s a great way to boost insulation or security without jumping through hoops.
If you live in a flat or listed building, though, you might need special permission. Always worth checking first.
Most houses don’t have this issue. Upgrading to double glazing or a new front door is usually fine if you stick to the original style. Patio doors, too. It’s a straightforward way to make your home more comfortable and secure.
Which? has a helpful explainer on how new windows and doors do not usually need planning permission if they look similar. That’s one less thing to stress about.
Putting up a garden fence is a classic move for privacy or marking boundaries. In the UK, as long as you stick to the height rules, you can usually do it without planning permission.
Next to a road or footpath at the front? Keep it under 1 metre. Elsewhere, you can go up to 2 metres—including any trellis on top.
Go higher and you’ll need permission, but most people keep it under the limit and avoid the paperwork. There’s a good guide about fence height and planning permission if you’re curious.
Repairing or maintaining a fence is fine too, as long as you don’t make it taller than allowed. No need to overcomplicate it.
Decking is a favourite for outdoor living. Most of the time, you won’t need planning permission if it’s not raised more than 30 centimetres (300mm) above the ground.
This rule covers both timber and composite decking. Measure carefully—if you go over, you’ll need permission.
The Planning Portal confirms this. Also, decking shouldn’t cover more than half the garden, or you’re back in permission territory.
Keep it low and within limits, and you’ll have your new outdoor space without the hassle.
Adding a shed or outbuilding is usually fine without planning permission, as long as it’s no taller than 2.5 metres if it’s within 2 metres of a boundary. This stops your shed from looming over the neighbour’s roses.
Use it for storage, a workshop, home office, or even a gym—just not as a separate home. These “permitted development rights” cover most houses, but not flats or maisonettes.
The shed can’t cover more than half the garden and must be single-storey. For more details, check the Planning Portal guide on outbuildings.
If you stick to these limits, you’re good to go—no paperwork marathon required.
Not every home upgrade in the UK needs the council’s green light. Plenty of changes fall under specific rules, so you can improve your place without getting tangled up in red tape. Still, it pays to know what’s allowed—nobody wants a costly mistake.
Permitted development rights let you make certain changes to your home without full planning approval. This covers a lot—single-storey extensions, loft conversions, garden rooms, outbuildings, garages, and some small extensions.
The main perks? Less time wasted, no planning fees. But the rules are strict about size, location, and how it affects neighbours. For example, a rear extension on a semi can’t go more than 3 metres past the back wall.
Flats and listed buildings are usually excluded. And if you’re on “designated land” (like a conservation area or national park), expect extra restrictions. For a full list of upgrades you can do without planning permission, check out this guide on home upgrades without planning permission.
Plenty of homeowners dive into projects without realizing they don’t actually qualify for permitted development. Honestly, skipping a quick check of the rules can lead to fines or, worse, having to tear everything down.
Extensions that go past the allowed size or height? That’s probably the most common headache people run into.
Don’t forget to look at what’s already been changed on your place. Earlier work might’ve used up your permitted development rights, so fresh projects could suddenly need full approval.
Neighbours can get pretty upset if you build right up to their fence or block their sunlight. Even if your plans are technically allowed, it’s smart to consider how close you’re getting to those property lines.
If you’re unsure, just check with the local council or poke around the government’s planning tools. The rules shift now and then, so current advice is your best friend. If you want more practical pointers, here’s a handy list of home improvements allowed without planning permission.
Building regulations are there to make sure your upgrades are safe and actually meet legal standards. It’s pretty important to figure out when you need approvals—even if your project doesn’t require planning permission.
Not all changes at home are simple. Some upgrades, like electrical rewiring or altering structural walls, have to meet building regulations—even if you don’t need planning permission.
If you’re considering changes to drainage, wiring, or insulation, it’s smart to talk to an architect, builder, or surveyor. These folks keep up with the rules and can steer you clear of nasty surprises or fines.
When it comes to gas work or major plumbing, you’ll definitely want a pro to make sure everything’s safe and up to code. It’s worth getting advice early; nobody likes expensive mistakes or frustrating delays.
Curious for more? Check out this guide to home upgrades that do not need planning permission.
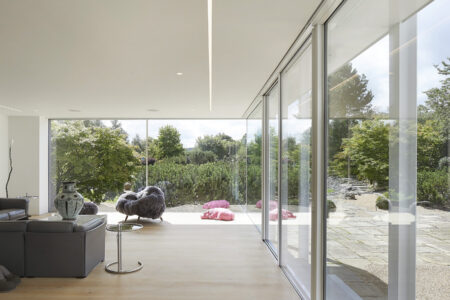
Bi-fold and sliding doors can really add something special to a home extension. They’re practical, attractive, and do a great job of connecting indoor and outdoor spaces.
Modern designs make these doors pop, boosting both the look and the function of your home.
1. Open Up to the Garden
Large bi-fold or sliding doors create a seamless transition from your extension to your garden. You get tons of daylight, which makes your home feel brighter and, honestly, just bigger.
Connecting indoor spaces to patios, decking, or landscaped areas works for both small and big extensions.
2. Maximise Natural Light
Floor-to-ceiling glass panels can totally change a dark room. Extensions with these doors just feel more open and airy.
Pick doors that slide or fold away almost completely and you’ll notice sunlight reaching deep into your living areas.
3. Blend Traditional and Modern Styles
Mixing modern sliding or bi-fold doors with classic materials—think brick or timber—creates a striking look. A conservatory with sleek aluminium sliding doors, for example, adds clean lines but still works with heritage features like stonework, rooflights, or timber beams.
4. Flexible Living Spaces
These doors let you change up your living space whenever you want. Open everything up for a party or close the doors for a bit of peace and quiet.
This flexibility is great for growing families, entertaining, or even just stretching your kitchen out into a garden room.
5. Improved Energy Efficiency
Modern sliding and bi-fold doors usually come with decent glazing and insulation options. They keep the heat in during winter and let in sunlight to gently warm your extension.
Choosing energy-efficient doors can help with bills and make things more comfortable all year round.
6. Perfect for Small Extensions
Got a compact extension? Bi-fold or sliding doors can make it feel much bigger.
The glass draws your eyes outside, so even a small kitchen, dining area, or study seems more spacious. Slim frames and large panes really boost this effect.
7. Enhance Conservatories and Garden Rooms
Adding stylish doors to a conservatory or summer house makes it easy to step outside. Open the doors and your sunroom turns into an airy spot for relaxing or entertaining.
Even with the doors closed, you still get great garden views—so you can use the space all year, even when it’s chilly.
8. Connect Multiple Spaces
Sliding and bi-fold doors aren’t just for linking interiors to gardens. They make surprisingly good room dividers inside your home too.
Try doors between a kitchen and lounge, or between an extension and a porch, and you can switch between open-plan and private layouts whenever you like.
9. Lightweight and Durable Materials
These days, doors are made from strong but light materials like aluminium. They’re long-lasting, rust-resistant, and honestly, don’t need much upkeep.
Aluminium sliding doors are especially popular if you want something modern and tough for your extension.
10. Custom Finishes and Modern Security
You can customise your doors with different colours, hardware, and finishes. Black or grey powder-coated frames, for example, fit in with most modern extensions.
There’s a lot of choice with glass types, handle styles, and locks—so you can keep things both stylish and secure.
Here’s a table showing how bi-fold and sliding doors work with different types of home improvements or buildings:
| Project Type | Why Use Bi-fold/Sliding Doors | Key Features |
|---|---|---|
| Side House Extension | Make rooms feel wider and bring in light | Larger open-plan kitchen, garden views |
| Kitchen Diner Extension | Connect eating area to outdoors | More natural light, alfresco dining possible |
| Conservatory or Garden Room | Flexible use, work or relax space | Open in summer or warm up in winter |
| Summer House | Easy garden access, modern style | Great for relaxation or hosting guests |
| Porches | Connect indoors to outdoor entry areas | Extra security, visual appeal |
| Outbuilding or Shed | Create a cool studio or workshop | Larger equipment access, daylight for working |
| Decking and Landscaping Area | Smooth transition from home to garden | Space for parties, barbecues, or children |
| Loft Conversion with Balcony | Add glass doors for terrace views | Maximum sunlight, improved sightlines |
| Rooflights and Glazed Panels | Enhance vertical light with sliding doors | Combine skylights for a brighter extension |
| Extensions with Solar Panels | Add efficiency with insulated glazing | Lower energy use, better privacy, smart design |
Additional Tips for Fitting Bi-fold and Sliding Doors in Your Extension
Bi-fold and sliding doors aren’t just about looks. With the right design, they can make your extension more comfortable, functional, and stylish—whether that’s a kitchen upgrade, garden room, or a full-width rear extension.
Installing quality doors with good insulation supports your overall energy efficiency and upgrading goals. Pair them with porous external materials, solar panels, or other eco-friendly upgrades and you’ve got a pretty compelling home improvement package.
In the end, the right bi-fold or sliding doors help you get the most out of your new space—blending outdoor and indoor living all year round, whether you’re enjoying a quiet sunroom morning or hosting friends under the stars.

Dealing with planning delays can be discouraging, especially when you’re itching to get your project moving. To manage planning delays, it’s smart to stay proactive, check in with the local planning authority, and be ready to act if things stall.
Sometimes, appealing against non-determination can give your application a nudge by taking it straight to the Planning Inspectorate. It’s not always the first choice, but it’s there if you need it.
Keeping your planning application complete and accurate helps you dodge unnecessary hold-ups. A bit of groundwork up front can really smooth things out later.
If you know what steps to take, you’re much more likely to keep setbacks to a minimum and your project on track.
You can sidestep a lot of planning delays by making sure your planning application is clear, complete, and supported by the right documents. Spotting potential issues early and working with the right people helps keep things moving.
Getting pre-application advice from the local planning authority can be a game-changer. It’s your chance to get to grips with the rules and policies that apply to your site.
You can ask questions about your proposal and find out what might slow things down. Planning officers will often flag up likely snags—design quirks, tricky site access, or how neighbours might be affected.
Sometimes, you’ll need extra reports: maybe a transport assessment, a flood risk report, or an ecology survey. Councils usually offer meetings or written advice for a fee, and honestly, it’s usually worth it.
With this guidance, your final application is more likely to tick all the boxes. Some planning authorities even point out what information matters most.
Taking their advice can make your submission much smoother, so you’re less likely to get bogged down by missing documents or fuzzy details. For more, the CPRE step-by-step guide is a solid resource.
It’s worth talking early with neighbours, local groups, and contractors before you submit your planning application. This way, you can spot concerns before the planning authority does.
By reaching out, you might hear worries about noise, traffic, or the local area changing. Adjusting your plans based on real feedback? That can mean fewer objections and a faster decision.
Looping in your contractors at this stage also helps—sometimes they’ll see design tweaks that could save time or headaches later on. You might want to hold a public meeting or send out letters to people nearby.
Keeping a record of these conversations shows the planning authority you’re engaging with the community, which can only help. There’s more on managing these risks in this planning delays guide.
Consistent monitoring and keeping the lines of communication open lets you spot delays early. That way, risks don’t snowball and your planning project stays on track.
Mix up tracking tools and keep in touch with key contacts—you’ll be better prepared if something unexpected crops up.
Knowing your official planning decision deadline is crucial. Councils set a specific period—usually eight weeks for straightforward stuff, thirteen for the tricky ones.
Mark the decision date on your calendar and check your local authority’s website for your timeline. Set reminders as the deadline creeps up, so you’re not caught off guard if things slow down.
Being proactive helps you spot any bumps that could threaten your timetable. A simple table or checklist can help keep track:
| Task | Deadline | Status |
|---|---|---|
| Validation | 6 May 2025 | Complete |
| Public Consultation | 20 May 2025 | Ongoing |
| Decision Due | 30 Jun 2025 | Awaiting |
Tracking progress this way supports your risk management plan—it gives you early warning if something’s off. You can then prep a backup plan if the original schedule goes sideways.
Your planning officer is your main point of contact. Introduce yourself early and build a bit of rapport—it can really pay off.
Check in every week or two, whether by email or a quick call. Ask if anything’s missing or if there are extra details they need.
Sorting out small hiccups quickly can stop them from turning into big problems. If you sense a disruption, ask how it might affect your application and talk through possible fixes.
Keeping communication open isn’t just about managing current risks—it helps you see new ones coming, too. For more advice on this, the Hubstaff guide to communicating project delays is worth a look.
Sometimes, getting your local councillor involved can move things along, especially if your application’s stuck. Councillors can step in if you feel things aren’t progressing fairly.
Find your councillor on the council’s website. Send a short, clear email explaining the delay, what you’ve done so far, and why their help could make a difference.
Give specific examples of how the delay’s affecting your project. In urgent cases, councillors can nudge planning officers, push for updates, or help clear internal roadblocks.
Their involvement can be a handy part of your backup plan if things start to drag.
When planning delays crop up, flexibility is your best friend. Plans change—sometimes more than you’d like—so you’ll need to tweak your project schedule now and then.
Even small changes can shift your critical path. The critical path method helps you see which tasks really matter for your finish date.
By reviewing this path, you’ll spot where you can shuffle things around without risking the final deadline. Here are some key terms worth knowing:
| Term | Meaning |
|---|---|
| Critical Path | The longest sequence of tasks that determines the project length |
| Float/Slack | Extra time that a task can be delayed without affecting the end |
| Project Schedule | The timeline that organises all project tasks |
If a task is delayed, first check if there’s any float in your schedule. Tasks with float can usually slip a bit without causing chaos.
If a delayed task sits right on the critical path, you might need to reshuffle other activities to keep things on track. When you update your schedule, let stakeholders know what’s changing and why.
Clear communication about new deadlines helps everyone stay on the same page. Keep an eye on your progress and don’t be afraid to make more tweaks if things change again.
There’s a good read on adjusting smoothly and minimising loss in your project plan.
Sometimes, your planning application just takes longer than you hoped. This is pretty common if your project’s in a conservation area or needs a Section 106 agreement.
When delays crop up, you might be asked to agree to a formal extension of time. That just means giving the local authority more breathing room to make a decision.
It’s a normal part of the process and can help you avoid a flat-out rejection if more info’s needed. Here are some reasons you might want to agree to an extension:
If you agree to an extension, remember you’ll give up the right to an automatic planning fee refund, even if the council misses the usual deadline. You can read more about this on the Planning Ventures website.
Tip:
Make sure the new timeline is reasonable, get it in writing, and check with your planning officer if anything feels off.
If you’re not keen on more delays, you can always start an appeal if the council’s missed the statutory limit. For official guidance on timeframes, check here.
| Situation | Consider Time Extension? |
|---|---|
| Complex planning application | Yes |
| Conservation area review | Yes |
| Section 106 negotiation | Yes |
| Simple householder project | Not always |
A Planning Performance Agreement, or PPA, is basically a project management tool for planning applications. It helps you and your local planning authority set out clear timescales, actions, and responsibilities.
This can cut down on confusion and keep your application on track. With a PPA, everyone agrees up front on deadlines and what’s needed at each stage.
That helps avoid delays from missing documents or unclear requirements. For bigger or more complicated projects, a PPA can be especially useful.
Benefits of using a PPA include:
If you’re worried about compliance with local planning rules, a PPA lets you raise and sort out issues before they get serious. That’s important if you want to avoid an enforcement notice or accusations of a breach of planning control.
Some councils offer a framework you can adapt. It’s worth asking your planning officer about PPAs and how they might help your project.
If your planning application’s been sitting with the council for more than 8 weeks and there’s no written agreement for an extension, you can make an appeal for non-determination.
This is basically your option if the local planning authority hasn’t made a decision in the expected time.
Once you appeal, your application is taken out of the local authority’s hands.
The Planning Inspectorate steps in and reviews your case instead.
Sometimes, this outside review gives your situation a bit of a jolt—especially if things have stalled or you’re just not getting any answers.
It’s a smart move to keep everyone in the loop—your contractor, project manager, whoever’s involved.
No one likes surprises with project timelines, so clear communication helps everyone plan for what’s next.
Before you actually submit your appeal, here’s a quick checklist:
The GOV.UK Planning Appeals Guide spells out the steps if you want to dig into the details.
If you’ve got several professionals on the project, it’s even more important to coordinate during the appeal process.
You’ll find more on this at the Planning Portal’s section on what to do if your application is refused or delayed.
Building political support can really speed things up.
Try to spot local leaders who already like your plans and keep them in the loop.
These folks can sometimes smooth things over or help answer tricky questions from other officials.
Public support matters just as much.
It’s worth getting the community involved early—listen, respond, and show you care about their concerns.
That kind of trust goes a long way.
Try using public meetings, surveys, or even social media to get a sense of what people think.
Being open about your process can help build stronger support.
Some people even set up a stakeholder group to keep the conversation going and talk through any changes.
When new issues pop up or you hit opposition, change management is key.
Stay flexible—don’t be afraid to tweak your approach if feedback points you in a new direction.
Set clear benchmarks so everyone knows where things stand and what’s next.
Tips to boost support:
Here’s a simple table for tracking support and what needs doing:
| Stakeholder | Level of Support | Actions Needed |
|---|---|---|
| Local Council | High | Regular updates |
| Residents | Medium | Hold Q&A night |
| Businesses | Low | Share benefits |
Leaning on both political and public backing can help keep planning delays from dragging on forever.
For more on handling bumps in the road, check out dealing with conflict in planning or these tips for limiting risks of planning delays.
Dealing with planning delays takes some getting used to, but honestly, you can get better at it with practice and a bit of patience. There’s never going to be a flawless project—setbacks just happen.
Key points to remember:
If you run into a delay, try to spot what’s causing it early on. Tackling the issue right away usually keeps minor hiccups from turning into bigger headaches.
Stay flexible and be ready to adjust your plans. New challenges always seem to pop up, so being willing to adapt is just part of the game.
Good communication really matters. Let everyone know about changes, setbacks, or new deadlines as soon as you can. It helps set expectations and keeps your project moving—at least most of the time.
For more tips and ideas to help you manage or dodge project hold-ups, check out this guide on how to successfully manage and overcome project delays at PMTraining and some practical advice on managing project setbacks at ActiveCollab.
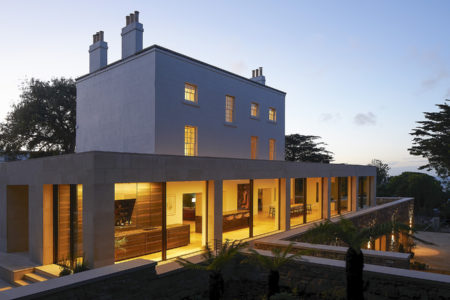
Thinking about a new home or itching to redesign your space in London? High end residential architects are your go-to for creating a living environment that fits your lifestyle and personal taste.
The right architect will guide you from the first sketches to the finishing touches, making sure every detail reflects your vision.
These designers are known for crafting beautiful, practical spaces that stand out for their quality and creativity. Whether you’re dreaming of a modern home, a stylish extension, or a luxury renovation, London’s got no shortage of talented professionals.
Choosing a top residential architect in London means your home can feel unique, elegant, and genuinely welcoming.
High end residential architects shape some of London’s most impressive homes. They offer creative vision and technical skill, plus a deep understanding of luxury living in the city.
High end residential architecture isn’t just about big houses or pricey finishes. It’s clever, practical design that fits your lifestyle and tastes.
You’ll often find homes that blend elegant looks with London’s rich history and culture. These properties might involve listed buildings, bespoke interiors, and unique features that would never work in a cookie-cutter home.
Architects balance classic styles with modern comforts—think energy efficiency, smart tech, and seamless indoor-outdoor living. The goal? Every space feels personal and perfectly tailored.
Your architect does more than just draw plans. They start by listening—really listening—to your wishes, taking time to understand your family, lifestyle, and budget.
Their tasks can include:
A skilled architect will also guide you on materials, technology, and energy saving solutions. Through every stage, they aim to make things as straightforward and even enjoyable as possible.
A specialist in luxury homes gives you access to rare design ideas, proven expertise, and a smoother construction process. They know the quirks of London’s building codes and styles.
You’ll benefit from reliable contacts—builders, craftspeople, the works. With their support, design decisions feel less stressful and costly mistakes are avoided.
Working with a pro can also raise your property’s value and make sure every part of your home reflects your style.
When choosing a high-end residential architect in London, you want someone with design talent, sharp skills, and a real focus on your needs. Every detail—from the first sketches to the finished home—should reflect high standards and your personal vision.
Top architects specialise in unique, creative solutions. They look past standard plans and instead create homes that are stylish and suit your taste.
Often, their portfolios are packed with a mix of modern city homes and classic townhouses. True design excellence means their work is both beautiful and practical.
Some London firms blend luxury with function, so your home is comfortable and visually impressive. If you want a bespoke space, look for residential architects with a reputation for innovative design and unique ideas.
When reviewing architects, keep an eye out for awards, published projects, and creative portfolios. A commitment to design quality really does show in the final result. Designers often find clever ways to use space and natural light—something worth asking about.
Details set high-end homes apart. Leading architects obsess over materials, finishes, and tailored features.
Instead of defaulting to standard solutions, they focus on custom joinery, innovative lighting, and smart storage. This attention spills into the technical side, too.
Good architects team up with skilled builders who know how to deliver on every detail, no matter how tiny. This is especially key in London, where space is tight and planning rules can be strict.
Many architects prepare detailed plans and oversee the build to spot issues early. Their process is thorough, often using checklists or schedules to track every step.
High-end residential architects know your needs come first. They listen and tailor their designs to match your lifestyle.
This means understanding your goals, budget, and timeline right from the start.
Key parts of a client-centred approach:
Working with a client-focused architect just makes the whole process less stressful. Firms that put clients first tend to have strong reputations and lots of repeat customers. Some, like those in this London residential architect guide, stress the importance of understanding what matters most to you.
Luxury homes in London often balance cutting-edge design with tradition. You’ll spot sleek modern residences, thoughtfully updated period properties, and eco-friendly features all across the city.
Modern London homes focus on simplicity, open layouts, and natural light. You’ll notice clean lines, minimal décor, and big windows that connect inside and out.
Many high-end architects use materials like glass, steel, and smooth concrete. Key features include:
London’s full of Georgian, Victorian, and Edwardian houses. Refurbishing these often means updating interiors while keeping original details like cornices or fireplaces.
Architects use careful restoration and add contemporary touches—think glass box extensions or reimagined lofts. This keeps the charm but improves comfort and light.
Typical upgrades:
Detail matters, so you can enjoy modern living without losing what makes the house special.
Eco-friendly design is growing fast. You’ll see solar panels on flat roofs, green walls, and triple-glazed windows. Air source heat pumps and underfloor heating are popular for cutting energy bills.
Certified architects help you pick insulation materials, energy-saving appliances, and water-saving fixtures. Rainwater collection or green roofs can add comfort and value.
Building a luxury home in London takes careful planning and open communication. Each stage has its own purpose, and your involvement is key to making sure the finished home matches your vision.
Your journey starts with a deep conversation with the architect. You’ll talk about your lifestyle, space needs, budget, and style preferences.
A comprehensive brief is essential, and you’ll work together to outline what you want from your home.
Sometimes, you’ll visit examples of their past work or tour potential sites. This helps both of you visualise what’s possible.
Early assessments might include checking legal or site constraints. By the end of this stage, you’ll have a project roadmap. Architects will share their first thoughts on design direction and flag possible challenges.
This is where your ideas start to take shape. Architects develop sketches, basic layouts, and 3D drawings to show different possibilities.
You’re encouraged to give feedback, so the design reflects your taste and needs.
Options for materials and technology are explored, and meetings are frequent so you can review choices. By the end, you’ll have clear visuals and models—the foundation for planning and construction.
Every London home has to meet strict planning regulations. Your architect manages submitting design proposals to the local authority and handles the paperwork.
For high end homes, balancing ambitious design with council requirements is a real challenge.
Sometimes, you’ll need to tweak the design to fit regulations. The architect updates plans and guides you through each change. With good documentation and strong relationships, approval delays are kept to a minimum.
The construction phase needs solid communication and oversight. Your architect takes an active role in project management, working with builders, engineers, and designers to keep things on track.
If challenges come up on site, your architect finds solutions quickly. Progress meetings let you see how your home is coming together, and quality checks ensure high standards.
Found Associates stress the value of regular updates for a seamless experience. Design integrity matters, so changes on site are double-checked against your original vision.
Once building wraps up, your architect does a final inspection with you to make sure every detail is right before you move in.
Choosing an architect for your London home means looking at their experience and style, how they charge, and making sure they’re properly qualified. The right pick can save you time, money, and a lot of headaches.
Start by digging into the portfolios of different architects. Look for projects similar in size and style to what you want—this gives you a sense of whether their work matches your vision.
Pay attention to the quality of finishes, creative solutions for tricky spaces, and the overall vibe.
Ask for references from past clients. Hearing about their experience can tell you a lot about what it’s like to work with that architect, especially if things got complicated.
Architects charge in a few ways: a percentage of the total project cost, a fixed lump sum, or an hourly rate. It’s important to know exactly what’s included and what might cost extra.
Here’s a quick comparison:
| Fee Type | Description | When Used Most Often |
|---|---|---|
| Percentage | Part of the entire build cost | Whole-house projects |
| Fixed Fee | Set amount for specific work or clear scope | Smaller or well-defined projects |
| Hourly Rate | Pay for each hour worked | Unclear or changing scope, consultations |
Ask about VAT, planning fees, and any extras, so you’re clear on the budget. Talking about payment schedules up front can help avoid surprises.
Always check your architect is registered with bodies like the Architects Registration Board (ARB) or the Royal Institute of British Architects (RIBA). Registration means they’ve met training and experience standards and follow a code of conduct.
Look for memberships and awards—they can reflect a higher level of skill or a special area of expertise. For complex or high-end projects, experience with local planning rules is a must.
Many residential architects in London list their qualifications and professional links on their websites. Don’t hesitate to ask for proof or more details before signing anything. It’s your investment, after all.
Bringing your luxury home vision to life in London takes careful teamwork—architects, interior designers, and other experts all play a role. This partnership blends creative ideas, planning, and technical skills to build spaces that look stunning and feel comfortable.
When you hire a high-end architect, you usually get a team. These groups might include interior designers, lighting consultants, and landscape architects.
By sharing expertise and coordinating early on, everyone’s on the same page. Regular project meetings help solve problems quickly and keep the design moving in the right direction.
Architects and interior designers swap ideas about layouts, colours, and materials to make sure your home meets both style and function needs. If you want to see how this works in real projects, check out how teams create luxurious and functional living spaces.
Key points in the collaborative process:
Modern luxury homes in London pay a lot of attention to blending indoors and outdoors. Glass sliding doors or big windows can merge your living room with gardens or patios.
This makes spaces feel larger, brighter, and more connected to nature. Interior designers work with architects to pick flooring, colours, and materials that look good both inside and out.
A patio with the same stone as your kitchen floor, for example, creates a smooth, unified feel. Sometimes designers use plants and lighting to link spaces, so you get a seamless flow from one area to the next.
Benefits of integrated interiors and exteriors include:
This kind of integration comes from detailed planning and skilled teamwork between you, your architect, and the design team.
Architects in London are changing how luxury homes are designed. There’s more smart technology and finer materials, creating spaces that stand out for comfort, security, and style.
In many high end homes, smart systems are now part of daily life. With smart thermostats, you can control the temperature in every room from your phone.
Automated lighting lets you set the mood, whether you’re relaxing or hosting. Security’s improved, too—video doorbells and automated gates help you keep an eye on things, even when you’re away.
Smart home systems are also energy efficient. Many properties use smart blinds and heating to help cut energy bills. Usually, every device can be controlled from one main app, making life simpler.
A few benefits:
The use of premium materials is one of the main ways architects set luxury homes apart. Marble, high-quality stone, and rare woods are common in kitchens, bathrooms, and living spaces.
These materials give your home a lasting, elegant look. High end architects often use things like large-format porcelain tiles and bespoke metalwork to create striking features.
For outdoor spaces, you might see natural stone paving or carefully chosen hardwoods that age beautifully. Many designers seek out sustainable options—reclaimed wood, recycled glass, and the like.
This focus not only looks impressive but also supports eco-friendly building.
Table: Examples of Premium Materials
| Room | Material Used | Benefit |
|---|---|---|
| Kitchen | Marble countertops | Durable & elegant |
| Bathroom | Natural stone flooring | Slip-resistant & warm |
| Living Area | Bespoke timber panels | Unique look |
| Garden | Hardwood decking | Weather-resistant |
Building high-end homes in London comes with hurdles and unique chances. Local rules, space limits, and city growth all shape what’s possible.
Getting planning permission in London can be tough, especially for luxury homes in prime areas. Local councils have strict rules, and requirements often change.
You might have to meet standards for energy use, building height, and even the look of your property. Neighbours and community groups can also raise concerns, which may delay or stop a project if your plans don’t fit the neighbourhood’s style.
Working with a residential architect who understands local guidelines helps speed things up. They can help you prepare clear plans, attend meetings, and respond to feedback. This can save you time and stress. Some areas are especially tough, with only about 41% of London’s housing needs currently being met.
Space is a premium in London, especially where homes are close together. Older homes might have character, but they often come with small rooms and awkward layouts.
You need creative solutions to make the most of every metre. For example:
High-end architects look for ways to add value. Basements and roof extensions are popular since they give extra room without changing the building’s original charm. Sometimes, you might even get a hidden garden or courtyard.
Adapting to urban limits means finding smart, stylish ways to make your space feel both luxurious and livable. This is even more important as housing delivery in London struggles to keep up with demand.
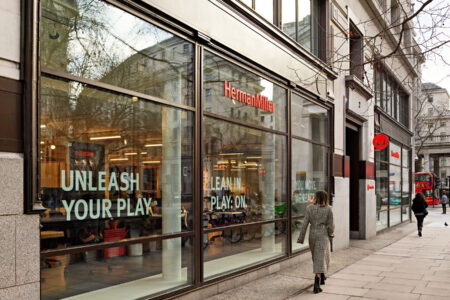
Store design plays a key role in attracting customers and boosting sales. A good design makes shopping easy and fun. It helps people find what they want quickly.
A well-designed store creates a pleasant atmosphere and guides customers through the space smoothly. This can lead to more time spent browsing and higher sales. Good design also reflects your brand and makes your shop stand out.
When you walk into a well-designed retail space, you feel welcome. The layout is clear, and products are easy to see and touch. Lighting, colours, and displays work together to create a nice mood. All these elements can affect how you shop and what you buy.
Good store design creates an inviting space that guides customers and showcases products effectively. It combines visual appeal with practical layout and ambience to enhance the shopping experience.
Visual merchandising is key to attracting customers and boosting sales. Create focal points to draw attention to specific products or areas. Use eye-catching displays at different heights to add visual interest.
Group related items together to encourage multiple purchases. Rotate stock regularly to keep the store looking fresh and exciting.
Consider these visual merchandising tips:
Remember to update window displays often. They’re your first chance to make an impression on potential customers.
Your store’s layout greatly impacts how customers move and shop. A well-designed layout guides shoppers through the space naturally.
Consider these popular layout styles:
Place popular items strategically to encourage movement through the whole store. Use wider aisles in high-traffic areas and narrower ones for browsing zones.
Create a clear path from entrance to checkout. This helps customers navigate easily and reduces confusion.
Lighting and colour set the mood of your store and influence customer behaviour. Bright lighting works well for practical shopping, while softer lighting creates a relaxed atmosphere.
Use spotlights to highlight key products or areas. Ensure lighting is consistent throughout the store to avoid harsh contrasts.
Choose a colour scheme that reflects your brand and appeals to your target customers. Cool colours like blue and green create a calm environment. Warm colours like red and orange evoke excitement.
Consider these colour psychology tips:
Remember, lighting and colour work together to create the overall ambience of your store.
Product placement can make or break a store’s success. It affects how customers shop and what they buy. Smart placement boosts sales and improves the shopping experience.
Product displays are key to catching shoppers’ eyes. Use eye-level shelves for your best items. This is where people look first. Put popular products at the end of aisles to draw customers in.
Mix high-profit items with essentials. This tactic encourages impulse buys. Use colour and lighting to make displays pop. Bright colours attract attention.
Group related items together. This makes shopping easier and can increase sales. For example, put pasta near sauce and cheese.
The decompression zone is the area just inside your shop’s entrance. Shoppers use this space to adjust to the new environment. Keep it open and clutter-free.
Use this zone to set the tone for your store. Display your brand message or current promotions here. But don’t put key products in this area. Customers often miss items placed here.
Consider using the decompression zone for seasonal displays. This can create excitement and encourage exploration of the rest of the store.
Your store layout guides how customers move through your shop. A grid layout works well for groceries and convenience stores. It’s easy to navigate and familiar to shoppers.
A free-flow layout suits fashion and speciality stores. It encourages browsing and discovery. Use a loop layout to create a clear path through your store. This ensures customers see all your merchandise.
Place your most profitable items in high-traffic areas. Use end-caps (the ends of aisles) for promotions or new products. Consider a diagonal layout to create visual interest and break up long sight lines.
A well-designed store layout guides shoppers smoothly and encourages purchases. Strategic placement of products, counters, and technology can enhance the shopping experience and boost sales.
Start by mapping out your customer’s path through the store. Place popular items strategically to draw shoppers deeper into the space. Use signage to guide foot traffic and highlight key products.
Create a clear, logical flow that leads customers past various product categories. This encourages browsing and discovery.
Consider using a loop layout to maximise exposure to merchandise. Place impulse-buy items near the entrance and checkout areas to boost sales.
Group related products together to facilitate cross-selling. For example, place barbecue sauces near grilling equipment.
Use ‘speed bumps’ – eye-catching displays that slow down shoppers and encourage them to explore nearby products.
Position checkout counters to minimise queues and maximise efficiency. Place them away from the entrance to prevent congestion.
Consider multiple checkout options:
Ensure there’s enough space around counters for queuing and last-minute purchases.
Place impulse-buy items near checkout areas to encourage spontaneous purchases while customers wait.
Train staff to manage queues effectively and provide excellent service to minimise wait times and improve the checkout experience.
Incorporate digital displays to showcase products and provide information. Use interactive touchscreens to help customers find items or learn about products.
Implement mobile apps that enhance the in-store experience. These can offer personalised recommendations, loyalty rewards, and contactless payment options.
Create experiential retail spaces where customers can try products before buying. This builds brand loyalty and encourages purchases.
Use augmented reality (AR) to help customers visualise products in their own space. This is particularly useful for furniture and home decor retailers.
Integrate online and offline experiences. Allow customers to order online and pick up in-store, or browse in-store and have items delivered to their homes.
Store design plays a crucial role in showcasing your brand and making the most of available space. Effective design choices can create a memorable shopping experience while optimising every square metre.
Your store layout is key to maximising space and reinforcing brand identity. Start by creating a clear floor plan that guides customers through your products. Use your field of vision to place high-margin items at eye level.
Consider vertical space too. Tall shelving units can display more products without cluttering the floor. But be careful not to overwhelm shoppers.
Mix open areas with product displays. This gives customers room to browse comfortably. It also creates a sense of abundance without feeling cramped.
Flexible fixtures allow you to change your layout easily. This helps you adapt to new merchandising goals or seasonal promotions.
Your retail interior design should reflect your brand’s personality. Use colours, materials, and textures that match your brand identity. For example, if you’re an eco-friendly brand, incorporate natural materials and green tones.
Lighting is crucial. It can highlight products, create atmosphere, and guide customers through your store. Use a mix of ambient, accent, and task lighting for best results.
Don’t forget other senses. A signature scent can make your store memorable. Background music can set the mood and encourage lingering.
Create visual interest with eye-catching displays. Use props, signage, and product arrangements to tell your brand story. But keep it tidy – clutter can detract from your message.
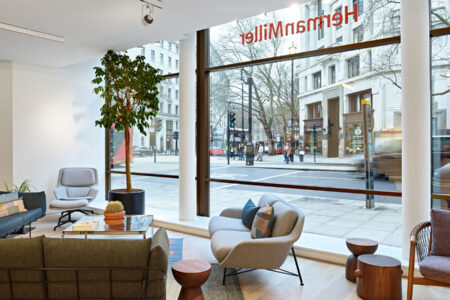
A retail architect plays a crucial role in bringing your business vision to life. They balance practicality with aesthetics to create spaces that serve your needs and those of your customers. When choosing an architect, look for someone who can translate your concept into a physical environment that reflects your brand identity.
A skilled retail architect can:
Remember, your retail space is more than just a place to sell products. It’s a physical representation of your brand. The right architect will help you create an atmosphere that resonates with your target audience and supports your business goals.
As a shop design expert, you focus on creating appealing commercial spaces that encourage customers to make purchases. Your main job is to design the inside of shops, choosing colours, styles, furniture, and materials that look good together. You also handle practical tasks like getting permits and overseeing the installation of your designs. Sometimes, you might work with engineers to make sure the inside and outside of the building work well together. Your goal is to make shops that look great and work well for both customers and staff.
A shop design specialist plays a crucial role in crafting both the exterior and interior of retail spaces. Their expertise spans from creating eye-catching façades to planning functional interiors. You’ll find these professionals working hand-in-hand with interior designers to ensure a cohesive look throughout the shop.
Their main tasks include:
These specialists transform your ideas into concrete designs, ensuring that every aspect of your shop aligns with your brand identity. They serve as a bridge between your vision and its physical realisation, guiding the project from concept to completion.
Retail architects and design professionals share several key similarities in their approach to creating retail spaces. Both groups work closely with you to grasp your vision, target audience, and business needs. They create plans that balance aesthetics with practical considerations like building codes.
These professionals:
While there’s overlap, retail architects and design professionals have distinct areas of expertise:
Retail Architects:
Design Professionals:
Retail architects typically bring a more comprehensive approach, addressing the entire structure from the ground up. They’re well-versed in energy-saving features and can ensure your space meets all safety requirements.
Design professionals, on the other hand, excel at creating visually appealing interiors that align with your brand identity. They’re experts at crafting spaces that enhance the customer experience and showcase your products effectively.
By understanding these differences, you can choose the right professional for your project’s needs. In some cases, a collaborative approach between architects and designers might yield the best results for your retail space.
Retail architects start by listening to you. They learn about your business, customers, and goals. If you’re not sure what you want, they’ll use their creativity to turn your practical needs into an appealing design. They’ll help you choose options that bring your ideas to life in ways you might not have imagined. When you see the designs, you’ll likely be amazed at how they’ve improved on your initial concept.
These experts balance function and style. They create spaces that are safe and sound, while also inspiring customers to return and spend. Their designs blend:
Architects support you throughout the entire project. Getting them involved early can save you time and money. They plan for challenges unique to retail design and building. This foresight helps avoid costly last-minute fixes.
Retail architects also handle:
Their know-how can get your project off the ground faster and more smoothly.
Once you approve the design, architects use their skills to make it real. They manage all aspects of creating your retail space, including:
Their goal is to deliver your project on time and within budget. They’ll work with:
To create a space that meets building codes and safety standards.
Retail architects often use special software to create detailed floor plans. These plans help everyone involved understand the layout and materials needed.
They might also help with:
By working with a retail architect, you get a partner who can turn your ideas into a successful, functional retail space.
For existing shop renovations, you might consider working with an interior designer. They can help adapt the space to suit your business needs. You’ll want to consult a structural architect to ensure safety and integrity. If you’re building from scratch, some retail architects focus more on exteriors and structure. In this case, you could hire a retail designer to work alongside your architect on the interior aspects.
For new buildings, it’s often best to work with a retail architect who can manage both exterior and interior design. This approach offers a more unified vision for your project. Larger, more complex jobs especially benefit from a retail architect’s expertise. They can tackle the many layers of the project, saving you time and hassle.
Choosing a retail architect skilled in both areas gives you peace of mind. You’ll only need to communicate your ideas to one firm instead of juggling multiple teams. This can make the process smoother and more efficient.
When selecting a professional, consider:
Remember to ask potential architects or designers about:
By carefully weighing these factors, you can choose the right professional to bring your retail vision to life.
When you collaborate with a skilled retail architect, you’ll experience an engaging process that blends form and function. Their expertise in architecture and interior design ensures your commercial space is both visually appealing and practical. The result? A welcoming public area that you and your customers will love visiting time and again.
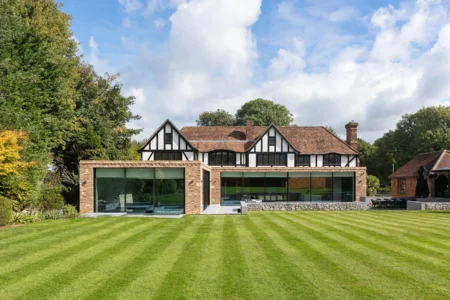
When planning a new building or interior design project, choosing the right architectural firm is crucial. You want a team that can bring your vision to life while offering expertise and innovative solutions. Found Associates is a London-based practice that has earned a reputation for exceptional work across various sectors.
Found Associates creates tailored buildings and interiors for both global companies and individual families. Their diverse experience allows them to adapt to each client’s unique needs. By considering Found Associates for your project, you can access a range of benefits that may enhance the outcome and overall experience.
Found Associates offers innovative designs tailored to your needs. They understand that each project is unique and requires a personalised approach.
When you work with Found Associates, you get access to a team of skilled designers. They listen to your vision and create bespoke solutions that match your specific requirements.
The firm’s expertise spans various sectors, including commercial office spaces. They excel at developing efficient layouts that maximise your space’s potential.
Found Associates prioritises your project’s success. They focus on creating designs that not only look great but also function effectively for your business needs.
Their innovative approach ensures your space stands out. Whether it’s a retail environment or an office, they strive to make it engaging and productive for both staff and customers.
Found Associates has built a strong reputation for its award-winning architectural services. Their track record of excellence sets them apart in the industry.
When you choose Found Associates, you’re working with a team that has earned recognition for their outstanding designs. Their projects have received accolades from respected bodies in the field of architecture.
These awards aren’t just for show. They reflect the firm’s commitment to quality and innovation in every project they undertake. You can trust that your project will be handled with the same level of skill and creativity that has earned them these honours.
The firm’s award-winning status also means they stay up-to-date with the latest trends and best practices in architecture. This ensures your project will benefit from cutting-edge ideas and techniques.
By selecting Found Associates, you’re aligning yourself with a company known for its exceptional work. Their reputation can add value to your project and give you confidence in the outcome.
Found Associates prioritises sustainable and eco-friendly building practices in their projects. When you choose them, you’re opting for a firm that values environmental responsibility.
They use innovative materials and techniques to reduce your project’s carbon footprint. This includes selecting renewable resources and energy-efficient systems for your building.
Found Associates also focuses on green construction methods that minimise waste and energy consumption during the building process. Their designs often incorporate natural lighting and ventilation to decrease reliance on artificial systems.
The firm stays up-to-date with the latest eco-friendly building technologies. This ensures your project benefits from cutting-edge solutions that are both environmentally conscious and cost-effective in the long run.
By choosing Found Associates, you’re investing in a future-proof project that aligns with growing demands for sustainable architecture. Their approach not only helps protect the environment but can also lead to lower operating costs for your building over time.
When you choose Found Associates for your project, you gain access to their comprehensive project management expertise. Their team brings a wealth of knowledge and skills to the table, ensuring your project runs smoothly from start to finish.
Found Associates’ project managers are well-versed in various methodologies and best practices. They can adapt their approach to suit your specific project needs, whether it’s a small-scale initiative or a complex, multi-faceted programme.
With Found Associates, you benefit from their ability to deploy project resources efficiently. They know how to allocate personnel, budget, and time effectively, maximising your project’s chances of success.
Their expertise extends to risk management and problem-solving. Found Associates’ project managers can identify potential issues and develop strategies to mitigate them before they arise. This proactive approach helps keep your project on track and within budget.
You’ll also appreciate Found Associates’ strong communication skills. They excel at keeping all stakeholders informed and engaged throughout the project lifecycle, fostering collaboration and ensuring everyone is aligned with project goals.
Found Associates puts your needs first. They take the time to understand your project goals and vision. This client-centric approach helps ensure you’re satisfied with the results.
The team listens carefully to your ideas and concerns. They ask questions to clarify your requirements. This helps them create solutions tailored to your specific needs.
You’ll receive personalized attention throughout the project. Found Associates will keep you informed at every stage, welcome your feedback, and make adjustments as needed.
The firm’s focus on client satisfaction shows in its work. It strives to exceed your expectations. You can trust it to deliver high-quality results that align with your vision.
Found Associates’ commitment to your satisfaction doesn’t end when the project is done. They value long-term relationships with clients and are always ready to support you with future needs.
Found Associates brings deep expertise and up-to-date industry knowledge to your project. Their team’s extensive experience and specialised skills can give your project a significant advantage.
Found Associates has a solid history of successful projects across various industries. Their consultants have worked with leading companies, tackling complex challenges.
You benefit from their years of hands-on experience and insights from diverse projects. This means they can quickly identify potential issues and offer effective solutions.
Their team stays current with the latest industry trends and best practices. They regularly update their knowledge through ongoing training and research.
By choosing Found Associates, you tap into a wealth of practical know-how. Their expertise can help you avoid common pitfalls and make informed decisions throughout your project.
Found Associates offers complete project management solutions that cover all aspects of your project. Their integrated approach and risk mitigation strategies ensure smooth execution from start to finish.
Found Associates provides a holistic approach to project management. They seamlessly combine planning, execution, and monitoring into one cohesive system. This integration allows for:
• Better communication between team members
• Streamlined workflows
• Efficient resource allocation
Their project management techniques help your team plan and execute work effectively. You’ll have access to tools that organise project details in one place, making tracking progress and sharing feedback easy.
Found Associates excels in identifying and managing potential project risks. Their risk mitigation strategies are designed to protect your project from unforeseen challenges.
Key elements of their risk management approach include:
By implementing robust risk management processes, Found Associates ensures that many risks can be anticipated and prepared for. This foresight helps prevent costly delays and disruptions to your project timeline.
These measures help safeguard your project’s success and maintain client satisfaction throughout the project lifecycle.
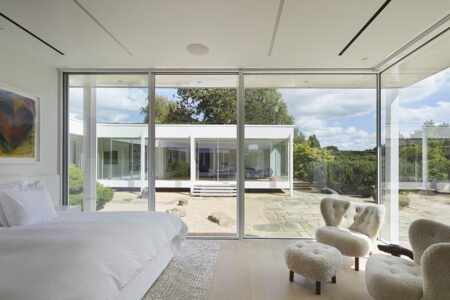
A single-storey side extension can be a brilliant way to make the most of your home’s layout. This clever addition works well for various property types, from Victorian terraces to detached houses. You’ll find it’s a stylish and practical solution that doesn’t eat into your garden or patio space. Instead, it expands your living area sideways, giving you more room to enjoy without losing outdoor space.
Create a seamless flow between your home and garden with large sliding or bi-fold doors. This design maximises natural light and provides easy access to your outdoor area. You’ll enjoy a bright, airy space that feels connected to nature.
A sleek glass extension can give your home a contemporary update. This minimalist design offers uninterrupted views of your garden and floods the space with light. Choose aluminium or steel frames for a crisp, clean look.
Extend your home sympathetically with a brick extension that matches your existing property. This timeless option adds value and charm, ensuring your new space blends seamlessly with your current structure.
Add character with a cottage-style extension. Incorporate exposed brick, reclaimed wood, and traditional windows to create a cosy, inviting atmosphere that’s perfect for relaxation.
Transform your home with an expansive kitchen-diner extension. This versatile space can accommodate a large dining table, extra cooking areas, and comfortable seating, making it the heart of your home.
Create a productive home office in your side extension. Ensure ample natural light, ergonomic furniture, and calming decor to craft an ideal work environment separate from your living spaces.
Maximise brightness with strategically placed skylights. This design floods your new space with natural light, creating an airy and spacious feel that seamlessly connects to your existing interior.
Opt for a rustic, eco-friendly extension using reclaimed timber. This design works well with both traditional and modern homes, adding warmth and character to your living space.
Embrace an industrial aesthetic with exposed brick, metal beams, and concrete surfaces. This urban-inspired extension can create a striking contrast with your existing home, adding a modern edge to your living area.
Blend classic and contemporary styles with an orangery extension. This robust structure offers year-round usability and can significantly increase your property’s value with its timeless appeal.
Make the most of unused space in your Victorian terrace with a side return extension. This clever addition can transform a narrow galley kitchen into a bright, spacious room without altering your home’s facade.
Utilise a small extension for a compact utility room. Clever storage solutions and an efficient layout will help keep your laundry and household tasks organised and out of sight.
Design a cosy reading nook in your extension. Include built-in shelving, a comfortable window seat, and soft lighting to create the perfect spot for enjoying your favourite books.
Dedicate your new extension to a children’s playroom. This space can keep toys and activities contained, freeing up other areas of your home while providing a bright, fun environment for your little ones.
Transform your extension into a spa-like retreat. Include high-end fixtures, a freestanding bath, and a walk-in shower to create a luxurious space for relaxation and rejuvenation.
Create your own private gym in your side extension. Ensure good ventilation, install mirrors, and choose suitable flooring to design a motivating space for your workouts.
To bring these ideas to life, consider the following tips:
Remember to consult with a professional architect or designer to ensure your extension meets building regulations and planning permissions. They can help you refine your ideas and create a bespoke design that suits your needs and budget.
When planning your extension, think about:
By carefully considering these factors, you can create a single-storey side extension that not only adds value to your property but also enhances your daily life and enjoyment of your home.
When planning a side extension, you need to be aware of local rules that may affect your project. These can vary based on where you live and the type of property you own. It’s wise to check with your local planning office or an architect about any restrictions.
A traditional brick extension can be a good option if you face limitations. This style often blends well with existing structures and may be more likely to get approval.
Single-storey extensions are usually less disruptive to neighbours than taller ones. This can make the planning process smoother.
Here are some important factors to think about:
Remember to factor in essentials like insulation and access. Hiring a skilled contractor is crucial for a cost-effective and timely build. With careful planning, you can create a valuable addition to your home that meets all legal requirements.
Adding a single-storey side extension to your home can boost its value by approximately 5-8%. This percentage may rise significantly depending on the construction quality and interior features you choose. It’s a smart way to invest in your property and potentially see a good return when you decide to sell.
The price of a single-storey side extension can vary widely, typically ranging from £20,000 to over £50,000. Several factors influence the final cost:
For a precise estimate tailored to your specific project, it’s best to consult with an experienced architect.
Planning rules for side extensions can be complex and vary by location. While Permitted Development (PD) rights allow some building work without formal permission, the regulations are often quite specific. It’s crucial to:
This approach helps ensure your project complies with all necessary regulations.
Single-storey side extensions provide numerous benefits:
By choosing a single-storey side extension, you can transform your home without the need for extensive structural changes. It’s an excellent way to customise your living space to better suit your lifestyle and needs.
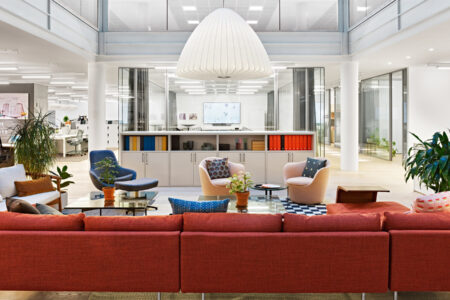
Store layout design can make or break your retail business. A well-planned layout guides customers through your shop, showcases products, and boosts sales.
By using smart design principles, you can create a store layout that increases customer engagement and drives profits.
When you step into a shop, you might not realise how much thought goes into its layout. From the placement of products to the width of aisles, every detail matters.
A good layout makes shopping easy and fun. It can even make customers want to buy more.
You can use different layout styles to suit your shop. Some common ones are grid, loop, and free-flow layouts. Each has its own strengths. The right choice depends on your products and customers.
With the right layout, you can create a seamless customer journey and boost your bottom line.
Store layout design shapes how customers shop and feel. Smart designs guide people through the store, encourage purchases, and create positive experiences.
Retail design plays a pivotal role in shaping customer behaviour. The way you arrange products and displays can affect mood and spending habits.
Colours, lighting, and music all impact how you perceive a shop.
Well-designed layouts make you feel comfortable and encourage browsing. They can also boost your mood, making you more likely to buy.
For example, wider aisles might make you feel less rushed and more willing to explore.
Clever product placement can increase sales. Putting popular items at eye level makes them easy to spot. Grouping related products together can inspire additional purchases.
The decompression zone is the area just inside the store entrance. This space is crucial for setting the tone of your shopping experience.
It’s where you adjust to the new environment and decide how you feel about the shop.
A well-designed decompression zone should:
First impressions matter. A welcoming decompression zone can put you at ease and make you more likely to explore further. It’s also a chance for the store to showcase its brand identity.
Guiding customers through the shop is key to maximising sales. A good layout creates a natural path that leads you past key displays and products.
Some effective navigation strategies include:
The right flow can increase the time you spend in the store. This often leads to more purchases. It can also prevent frustration by making it easy to find what you need.
Free-flowing layouts can encourage impulse buys. They allow you to move freely between displays, potentially discovering items you weren’t looking for.
Product placement greatly impacts customer purchases. Clever positioning can boost sales and enhance the shopping experience.
Let’s explore key strategies for effective product placement in retail stores.
Impulse buys are unplanned purchases made on the spot. To boost sales, place tempting items near the checkout area. This encourages last-minute additions to the basket.
Use eye-catching displays to draw attention to products. Place small, affordable items like sweets or magazines near the till. These are easy to grab and add to a purchase.
Create themed displays that group related items. For example, put sunscreen, beach towels, and sunglasses together in summer. This reminds customers of items they might need.
Divide your store into zones based on product categories. This helps customers find what they need easily.
Place popular ‘anchor’ products strategically to guide shoppers through different areas.
Put staple items like milk or bread at the back of the store. This encourages customers to walk through other sections, increasing exposure to more products.
Use end-caps (displays at the end of aisles) for promotions or seasonal items. These high-visibility spots can boost sales of featured products.
Pair complementary items together. Place pasta sauce near pasta, or batteries near electronic devices. This reminds customers of related items they might need.
Products at eye level get the most attention. Place high-margin or popular items here to maximise sales. Lower shelves are good for budget options or bulky items.
Consider your target audience when deciding eye level. If you sell children’s products, place them lower. For luxury items, higher shelves can create a premium feel.
Rotate products regularly to give different items a chance at eye level. This can help boost sales of less popular products and keep the store layout fresh for repeat customers.
Smart traffic flow design can boost sales and enhance the shopping experience. Well-planned layouts guide customers through your store, increasing product exposure and purchase likelihood.
Wide, clear aisles are key to smooth customer flow. You should aim for main aisles of at least 1.5 metres wide. This allows for easy passage and browsing.
Place popular items at the back of the store. This tactic draws customers through the space, exposing them to more products.
Use end-caps and displays to create interest points along aisles. These catch the eye and can boost impulse buys.
Consider using curved or angled pathways. These can slow down foot traffic, encouraging more time spent in-store.
• Main aisle width: 1.5+ metres
• Popular items: Back of store
• Interest points: End-caps, displays
• Path design: Curved or angled
Free-flow layouts remove rigid aisles, allowing more natural movement. This design works well for fashion and speciality stores.
In a free-flow layout, you can create zones for different product types. Use signage and flooring to define these areas clearly.
Diagonal layouts offer a fresh approach. They create a sense of space and can make your store feel larger.
With diagonal aisles, you increase sight lines across the shop. This improves product visibility and can boost sales.
Both layouts can reduce congestion and improve circulation. They offer flexibility for seasonal changes and promotions.
• Free-flow benefits: Natural movement, zoning
• Diagonal perks: Spacious feel, better sight lines
• Both layouts: Reduce congestion, flexible for changes
Visual merchandising is key to boosting sales. It makes products stand out and creates an appealing shopping environment. The right techniques can guide customers and spark interest in your items.
Eye-catching displays are vital for drawing attention to products. Use colour, height, and grouping to create focal points. Place top sellers at eye level for easy access.
Try the “rule of three” – group items in threes for visual appeal. Rotate displays often to keep things fresh.
Window displays are your first chance to impress. Change them regularly to reflect seasons, trends, or promotions. Use props and mannequins to bring products to life.
Create themed areas within the store. This helps tell a story and encourages customers to explore more.
Clear signage helps customers navigate your store. Use large, readable fonts and simple language. Place signs at key decision points.
Graphics can boost engagement by 65%. Use images that match your brand and speak to your target audience.
Digital screens allow for dynamic content. Show product info, deals, or how-to videos. Update content easily to keep it current.
Use floor graphics to guide foot traffic. They can lead to special offers or new products.
Good lighting is crucial for product visibility. Use spotlights to highlight key items or areas. Ensure all products are well-lit.
Adjust lighting to suit different times of day. Brighter lights can energise morning shoppers. Softer lighting creates a cosy evening atmosphere.
Use coloured lights to set moods or highlight themes. But be careful not to distort product colours.
LED lights can cut energy costs and allow for flexible lighting designs. They’re ideal for creating different zones within your store.
Remember, lighting affects how colours look. Test your displays under store lights to ensure they look their best.
Smart retail merchandising boosts sales by putting the right products in the right places. It uses clever layouts and eye-catching displays to grab shoppers’ attention and encourage them to buy more.
Cross-merchandising is a powerful way to boost sales. You can place related items near each other to spark ideas and increase purchases.
For example, put pasta sauces next to the pasta shelves.
Think about common pairings shoppers might want. Display batteries near electronic toys. Put salad dressings by the fresh produce.
This makes shopping easier and can lead to more sales.
Use end-caps (the ends of aisles) to showcase complementary products. If you’re promoting a new barbecue sauce, put it on an end-cap with crisps and burger buns.
Create themed displays that group items for specific occasions. A “movie night” display could have popcorn, sweets, and soft drinks all in one spot.
Retail merchandisers use promotions and seasonal displays to create excitement and drive sales.
Change your displays often to keep things fresh and interesting for regular customers.
Use bold signage to draw attention to special offers. Place promotional items at eye level on shelves where they’re easy to spot and grab.
Create seasonal zones in your shop. As holidays approach, set up dedicated areas for related products.
This might be a “Back to School” section in late summer or a “Christmas Gift” area in December.
Use colour to make seasonal displays pop. Red and green for Christmas, orange and black for Halloween. This helps shoppers quickly find what they’re looking for.
Don’t forget about impulse buys. Place small, low-cost items near the tills. Shoppers might add these to their baskets while waiting in the queue.
Different store layouts can greatly impact customer behaviour and sales. The right layout helps shoppers find products easily and encourages purchases.
The grid layout uses parallel aisles and is common in supermarkets and discount retailers. It’s efficient for restocking and helps customers quickly find items.
You’ll see products grouped logically, making shopping lists easy to follow.
Boutique layouts are more freeform, with curved paths and themed areas. This style works well for clothing stores and luxury retailers.
It creates a relaxed browsing experience and encourages impulse buys.
Grid layouts suit stores with many product lines. Boutique layouts are better for fewer, higher-value items.
Your choice depends on your products and target customers.
Diagonal store layouts use angled shelves and aisles. This design improves visibility and can guide customers through the store.
It’s great for mid-sized shops wanting to stand out.
Angular and geometric layouts use sharp angles and bold shapes. These work well for modern, trendy stores.
They create visual interest and can highlight specific product areas.
Luxury retailers often use open, spacious layouts with carefully curated displays.
This approach showcases high-end items and creates a premium feel.
Your layout should match your brand and products. Test different arrangements to see what works best for your customers and sales goals.
Store accessibility boosts sales by making shopping easier for all customers. It involves smart fixture placement and creating an inviting atmosphere through design.
Proper fixture placement is key to helping shoppers move around easily.
Put tall shelves against walls and use lower displays in the centre. This lets customers see the whole shop at a glance.
Space aisles wide enough for wheelchairs and pushchairs. Aim for at least 1.2 metres between fixtures.
Use adjustable shelving to put products at different heights.
Add clear signs to help people find what they need quickly. Use large print and contrasting colours.
Place signs at eye level and include braille where possible.
Consider adding a few seats throughout the shop. This gives older or disabled shoppers a chance to rest.
A welcoming shop design makes customers want to stay and browse.
Use warm lighting to create a cosy feel. Avoid harsh fluorescent lights that can cause glare.
Choose a colour scheme that fits your brand but isn’t too bold. Soft, neutral tones are easy on the eyes and won’t overwhelm shoppers.
Play gentle background music to mask noise and create a pleasant mood. Keep the volume low so it doesn’t interfere with conversations.
Make sure the shop entrance is easy to spot and use. Install automatic doors if possible. If you have steps, add a ramp as well.
Good shop design isn’t just about looks. It’s about making every customer feel welcome and comfortable.
Store operations involve key areas that impact sales and efficiency. Smart management of the checkout and back room can boost your bottom line.
The checkout area is crucial for customer satisfaction. Place it near the exit for easy access.
Use clear signs to guide shoppers. Set up multiple tills to reduce queues during busy times.
Train staff to process transactions quickly.
Offer various payment options like cash, card, and mobile. Keep the counter tidy and well-stocked with bags and receipt paper.
Display small, high-margin items near the till for impulse purchases.
These can include sweets, magazines, or seasonal goods. Make sure these don’t block the queue or slow down the checkout process.
Consider self-checkout kiosks to speed up service for customers with few items.
This can free up staff for other tasks and reduce waiting times.
Your back room is vital for smooth store operations. Organise it well to save time and boost efficiency.
Use shelves and bins to sort stock by category or department.
Set up a system for tracking inventory.
This helps prevent stockouts and overstocking. Use software to monitor stock levels and automate reordering.
Create a clear process for receiving and unpacking deliveries.
Train staff to check goods quickly and accurately. Have a plan for dealing with damaged or incorrect items.
Keep the back room tidy and safe.
Make sure there are clear paths for moving stock. Use proper lifting techniques and equipment to prevent injuries.
Regular cleaning helps maintain hygiene and reduces pests.
Store design and location play crucial roles in attracting customers and boosting sales. Smart use of physical attributes and strategic placement can significantly impact a shop’s success.
Your store’s physical features can make or break customer loyalty. Well-designed layouts enhance the shopping experience, encouraging repeat visits.
Consider these key elements:
• Lighting: Bright, well-placed lights showcase products effectively.
• Flooring: Durable, attractive flooring guides customer flow.
• Shelving: Sturdy, appealing shelves display items at eye level.
• Signage: Clear, branded signs help customers navigate with ease.
Your store’s layout should reflect your brand identity.
Use colours, materials, and decor that align with your image. This consistency builds trust and familiarity with shoppers.
Create comfortable spaces for customers to interact with products. Touch points and product demos can increase engagement and sales.
In the retail world, location is paramount. The right spot can dramatically boost foot traffic and sales.
When selecting a location, consider these factors:
• Accessibility: Choose areas with ample parking and public transport links.
• Visibility: Opt for high-traffic areas with clear storefront views.
• Demographics: Ensure the local population matches your target market.
• Competition: Assess nearby businesses for potential synergies or conflicts.
Research local zoning laws and future development plans. These can impact your store’s long-term success.
Also, evaluate lease terms carefully. Flexibility can be crucial as your business grows.
Consider seasonal factors if they affect your products. For example, a beachwear shop might thrive near popular holiday spots.
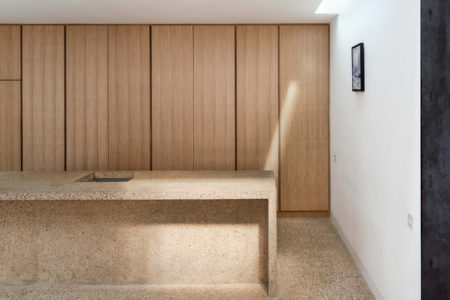
Found Associates is widely recognised for its powerful simplicity and a considered attitude to space and context. This results in contemporary architecture with an enduring quality of design that stands the test of time and trend. We believe in creating spaces that are not only aesthetically pleasing but also functional and in harmony with their surroundings.
Our approach is rooted in understanding the unique needs and aspirations of each client. By collaborating closely with homeowners, we ensure that the living environment we craft not only aligns with the client’s current lifestyle but also supports their future aspirations. T
The firm’s expertise covers a variety of residential design projects including luxurious new builds, intricate refurbishments, thoughtful extensions, and sensitive heritage building refurbishments. Our portfolio is not just limited to London but extends to international clients.
Furthermore, Found Associates is experienced in navigating the complexities of planning consent and building control approval, ensuring that all projects meet the required legal and quality standards. We assist clients in selecting fixtures, fittings, and materials, and establishing technical specifications for each project.
As a premier firm among contemporary residential architects in London, we at Found Associates take pride in our portfolio of residential projects that span across the vibrant city of London. Our work reflects a commitment to design excellence, innovation, and a deep understanding of our clients’ aspirations.
Our residential projects in London are a testament to our versatility and expertise in creating bespoke living spaces that cater to the unique lifestyles of our clients. We have designed homes that range from intimate apartments to expansive family residences, each project tailored to provide a sense of place and belonging within the city’s eclectic urban fabric.
Below is a snapshot of our residential projects across London:
| Project Name | Location | Project Type |
|---|---|---|
| Pembroke Walk | Kensington | Full Home Renovation |
| Barrowgate Road | Chiswick | New Build Home |
| Ovington Street | Chelsea | Interior Refurbishment |
| Alexander Street | Notting Hill | Extension and Remodelling |
| Eaton Close | Belgravia | Luxury Apartment Redesign |
Further details on our work can be found on our residential architects London page.
Our residential projects are not only defined by their design but also by their prestigious locations. We have had the privilege of working in some of the most sought-after areas in London, such as Kensington, Chiswick, Chelsea, Belgravia, and Notting Hill. These locations are synonymous with luxury and exclusivity, making them ideal for clients seeking luxury residential architects in London.
Notable projects include:
Whether it’s a tranquil retreat in the heart of the city or a modernist residence overlooking the Thames, our projects are carefully crafted to reflect the individuality of each client. For those situated in the northern part of the city, our residential architects North London page offers a glimpse into our projects tailored specifically to this dynamic region.
At Found Associates, we believe that our work in London’s residential scene not only contributes to the city’s architectural landscape but also enhances the lives of those who inhabit these spaces.
At Found Associates, we pride ourselves on our expertise and specialisation in the field of architecture and interior design, particularly within the residential sector. Our London-based practice is centered around creating spaces that not only meet, but exceed the expectations and aspirations of our clients.
Our architectural services are comprehensive, covering every stage of the design and build process. From the initial feasibility studies to planning and design development, all the way through to construction oversight and the final handover, we are committed to delivering excellence. Our team is adept at navigating the complexities of obtaining necessary approvals, including planning consent, listed building consent, conservation area consent, and building control approval, ensuring that every project adheres to the highest standards of compliance and quality.
We provide a tailored service that includes:
Our approach emphasises the importance of collaboration with the project team to ensure that every project progresses smoothly in terms of budget, timeline, and build quality.
For a closer look at our residential projects in London and our approach to sustainable architecture, please visit our dedicated page on residential architects in London.
In the realm of interior design, our focus is on crafting interiors that reflect our clients’ unique lifestyles and preferences. We engage closely with our clients to understand their present needs and future dreams for their homes, ensuring that the final design is a perfect fit for their living environment. Whether it involves new builds, refurbishments, or extensions, our interior design services are as meticulous as they are creative.
Our interior design expertise includes:
We assist our clients in selecting the finest fixtures, fittings, and materials, establishing comprehensive technical specifications for each project. Our dedication to detail and aesthetics means that every aspect of the interior design is considered and executed to the highest standard, resulting in spaces that are not only beautiful but also functional and sustainable.
At Found Associates, we pride ourselves on our collaborative design process, ensuring that our clients are integral to the development of their project. Our approach is to work closely with each client, understanding their vision and bringing it to life with our expertise.
From the outset, we invite our clients to be part of the journey. Our client-focused architectural and interiors service begins with a free consultation, where we meet at the property to discuss the vision for the project. This initial meeting allows us to understand the client’s needs and preferences, setting the foundation for a bespoke design solution.
Understanding that each client is unique, we offer additional meetings, including visits to potential properties. These meetings are crucial in crafting a tailored design brief that reflects the individuality of the client and the distinctive character of their future home.
As part of the collaborative process, we encourage ongoing dialogue throughout the project. We believe that communication is key to ensuring that the client’s aspirations are met and that any concerns are addressed promptly. Our goal is to create a seamless and enjoyable experience for our clients, culminating in a space that they love and are proud to call home.
Once we have established a clear understanding of our client’s desires, we move into the design development phase. Our services encompass every aspect of design and build, from concept design to obtaining planning and building control approvals, to detail design and on-site attendance during the construction phase. We provide comprehensive support, ensuring that the design is not only aesthetically pleasing but also practical and sustainable.
| Design Phase | Services Provided |
|---|---|
| Concept Design | Brief development, 3D visualisations |
| Planning | Pre-application advice, obtaining approvals |
| Construction | Tender drawings, construction drawings, executive architecture |
Our team offers expertise in creating detailed 3D visualisations, allowing clients to envisage their project before any construction begins. We also assist in navigating the complexities of planning permissions and building regulations, ensuring that all necessary approvals are in place to avoid any unforeseen obstacles.
During the construction phase, our project team plays an integral role in the on-site execution, overseeing the progress and quality of the build. We coordinate with all members of the project team to ensure that the project remains on budget, adheres to the timeline, and meets our high standards of build quality.
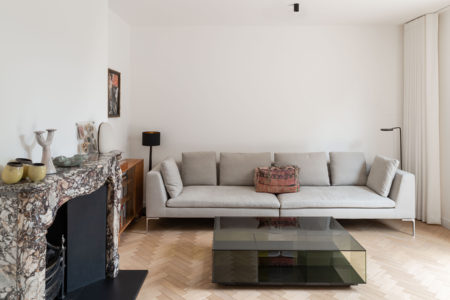
At Found Associates, we pride ourselves on crafting bespoke residential spaces that resonate with the personal style and practical needs of our clients. Our team of dedicated professionals is committed to building dreams, one home at a time, with a focus on creating contemporary designs that offer enduring quality.
Established as an RIBA award-winning practice, Found Associates is celebrated for its powerful simplicity in architecture. We adopt a considered approach towards space and context, which is evident in our diverse portfolio of projects for UK and international clients, including prestigious retailers and private homeowners. Our expertise extends to both urban and rural settings, offering luxury residential architectures in London and beyond.
Our services cater to a wide range of residential projects, from building refurbishments and extensions to heritage building restorations and new builds. We delve into each property’s unique characteristics to maximise its potential in scale and context. For homeowners looking to navigate the planning permission landscape or seeking innovative design for their home or extension, we are here to guide you through every step.
We provide comprehensive services, including feasibility studies, design direction, planning and listed building applications, concept design, construction drawings, on site implementation and snagging. Our team ensures the smooth running of projects, adhering to budget, schedule, and build quality. We are equipped to work internationally with professional partners, bringing our expertise to locations like South Africa and France, and across prestigious areas in London such as Kensington, Chelsea, and Notting Hill.
Our residential design process is inherently collaborative, involving the client at every stage. From brief development to establish design direction through dialogue to concept design illustrated with 3D visualizations, and curated interior design proposals, we strive to meet our clients’ aspirations. We also obtain approvals where necessary, including planning consent, building control approval, listed building consent and landlord / estates approval. Onsite attendance throughout the construction phase ensures that our clients’ visions are accurately executed. Explore our residential design process to learn how we can transform your living space.
At Found Associates, we understand the importance of sustainable practices and incorporate sustainable architecture into our designs, ensuring that our projects are not only beautiful but also environmentally conscious. Whether you’re seeking a modern touch with contemporary residential architecture in London or need our expertise for a more traditional project, we’re ready to make your dream home a reality.
At Found Associates, we take pride in our portfolio of residential projects, each showcasing our commitment to exceptional design and attention to detail. Here, we highlight some of our most noteworthy projects in North London, each embodying our ethos as leading residential architects.
Pembroke Walk in Kensington is a testament to our ability to blend contemporary design with the historical context of a location. This project involved meticulous planning and a bespoke approach to ensure that the new design complemented the traditional Kensington aesthetic. For more details on our work in Kensington, visit our luxury residential architects london page.
Our project on Barrowgate Road in Chiswick is an example of how we can transform a space to meet the modern needs of residents while respecting the character of the area. We focused on creating a family-friendly space that allowed for both privacy and communal living.
The residences on Ovington Street in Chelsea showcases our skill in working within the constraints of not only Listed buildings but a compact urban space. We maximised the available area while ensuring that the home met the requirements of RBKC Listed building consent. This project is featured on our contemporary residential architects london page, highlighting our modern design capabilities.
On Alexander Street in Notting Hill, we delivered a project that seamlessly integrated into the vibrant and artistic neighbourhood. Our design played with light and texture to create a living space that was both functional and aesthetically pleasing, reflecting the chic spirit of Notting Hill.
Our townhouse design in Notting Hill is a showcase of elegance and sophistication. We undertook a complete refurbishment, focusing on creating fluid and open living spaces that catered to a luxurious lifestyle. The project is a highlight within our portfolio and demonstrates our position as a top choice for residential architects north london.
Each of these projects represents our dedication to crafting homes that are not only beautiful but also functional and tailored to the unique needs of our clients. Our work spans across various styles and client aspirations, always aiming to deliver designs that stand the test of time. To explore more about our residential projects and how we can help you build your dream home, please visit our project gallery at Found Associates.
At Found Associates, we believe in creating homes that reflect the unique aspirations and lifestyles of our clients. Our residential design process is both collaborative and comprehensive, ensuring that each home we design is as individual as its owner.
We pride ourselves on our collaborative approach, which begins with an in-depth consultation with our clients. During this initial phase, we engage in a brief development stage, establishing a design direction through open dialogue. Our aim is to understand your current lifestyle and future ambitions, which allows us to explore the full potential of your project in terms of scale and context.
The partnership between architect and client is at the heart of our practice, and we maintain clear and frequent communication throughout the entire process. This ensures that your vision is realised with precision and care, and that you are involved in every decision along the way. For more insights into our approach, visit our page on residential architects london.
The design development stages at Found Associates are intended to fully explore the potential of the project and exceed the requirements of the brief. After our initial discussions, we move on to concept design, which is illustrated through detailed 3D visualisations. This allows you to see and feel what your future home will be like, making it easier to refine and perfect the design.
We then proceed with the interior design proposals, curated to meet your specific needs and tastes. Our team is dedicated to designing spaces that are not only beautiful but also functional, ensuring that every inch of your home is optimised for comfort and style.
Once the design is finalised, we navigate the approval process on your behalf. We are well-versed in all aspects of the architectural process, from feasibility studies and planning to snagging and handover. Our team ensures that all necessary building regulations and planning permissions are expertly handled, providing peace of mind and a smooth transition from design to construction.Having sought approval, we move into a more detailed design process, working with the other consultants to co-ordinate the different disciplines into a comprehensive drawing set. During this time we work with the client to make selections of materials, finishes and products. The full drawing set is then tendered and Found guide the client through the process of selecting a contractor to carry out the works.
During the construction phase, we maintain a close eye on progress and quality, working with contractors to ensure that your home is built to the highest standards. Our meticulous attention to detail and commitment to excellence means that we are there every step of the way, from laying the first brick to the final touches.
The journey from concept to completion is an exciting one, and we at Found Associates are dedicated to making it a rewarding and enjoyable experience for you with as little or as much input as you would like.
At Found Associates, our architectural work reflects our commitment to design excellence and our dedication to our clients’ visions. Our practice is characterized by a signature aesthetic that values simplicity and contextual awareness, resulting in residences that are both contemporary and timeless.
Our founder, Richard Found, believes in the power of simplicity and the importance of a considered approach to space and context. This philosophy is evident in all our projects, where we aim to create environments that are both functional and aesthetically pleasing. Richard’s practice is centered around the idea that good design can transform the way people live, enhancing their day-to-day experiences and interactions with their surroundings. We strive to produce work that is not just visually compelling but also deeply responsive to the unique needs and aspirations of our clients.
Our practice prides itself on an extensive portfolio that extends beyond the borders of London, encompassing a variety of residential projects across the UK and internationally. We have had the privilege of working with clients on bespoke residential designs in diverse locations, from the serene settings of the Channel Islands and the bucolic charm of the Cotswolds to the vibrant urban landscape of Kensington. Each project we undertake is a new opportunity to showcase our ability to adapt our design principles to different contexts and cultures, always keeping the client’s vision at the forefront.
Our commitment to architectural excellence has not gone unnoticed. Found Associates is an RIBA award-winning practice, recognized for our contribution to the field of residential architecture. We are honoured to have been included in the House & Garden Top 100 Interior Designers & Architects list, a testament to our dedication to creating exceptional residential spaces. This recognition affirms our position as leading residential architects in West London and beyond, with a track record of luxury residential and sustainable architecture that speaks to the quality and innovation we bring to every project.
Our work is a journey we embark on with our clients, ensuring that each project we touch is a perfect alignment of their lifestyle, aspirations, and the unique potential of the space. With a process that encompasses all stages, from feasibility to completion, we are dedicated to achieving architectural solutions that are both meaningful and enduring.
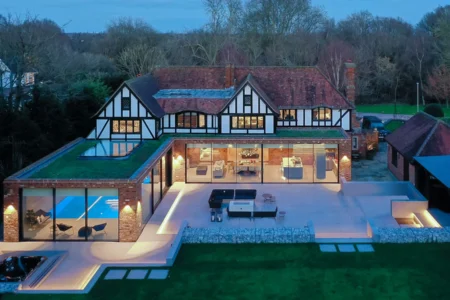
At Found Associates, we take pride in crafting spaces that resonate with our philosophy of powerful simplicity. Our approach to architecture is rooted in a deep consideration of space and context, resulting in contemporary architecture with a lasting design quality. Our team is dedicated to creating environments that not only meet the needs of our clients but also enhance their lives with enduring elegance and functionality.
Our ethos at Found Associates is to produce architecture that embodies a powerful simplicity. We believe that the best designs arise from a thoughtful attitude towards space and context, leading to contemporary buildings and interiors that stand the test of time. Our commitment to this philosophy has led us to work on luxurious residences for private clients, each reflecting our dedication to creating spaces of enduring value.
Our portfolio showcases a wide array of projects, each underlining our versatility and expertise in the field of architecture and interior design. We have been entrusted with various projects ranging from residential to retail, office to restaurant, and arts projects. In the residential sector, our work has spanned the transformation of period houses in London and the Home Counties, including the radical reimagining of an 18th-century Cotswold cottage that seamlessly blends with its rural environment (Found Associates).
| Project Type | Locations | Details |
|---|---|---|
| Residential | Kensington, Chiswick | Luxurious private residences |
| Retail | London | Innovative retail environments |
| Office & Restaurant | London | Exceptional workplaces and dining spaces |
| Arts | London | Engaging art projects |
Our practice, located in the heart of Clerkenwell in London, is known not only for our luxury residential projects but also for our bespoke approach to each client’s vision. Whether we are working with global companies or individual families, our mission is to create exceptional buildings and crafted interiors tailored to the exact needs of our clients, and our diverse portfolio is a testament to this.
For those interested in renovations or extensions of their homes, we invite you to explore our work in contemporary residential architecture in London, as well as our projects in West London, where we have an array of completed works that speak to our expertise and creativity in this domain.
As esteemed residential architects in London, we have had the privilege of working on a variety of residential projects across some of the city’s most prestigious neighbourhoods. Our portfolio spans the classic elegance of Kensington to the vibrant and international streets of Notting Hill. Here, we showcase a selection of our residential projects and the neighbourhoods they grace.
In the heart of Kensington, we completed Pembroke Walk, a project that exemplifies our commitment to marrying contemporary design with the area’s historic character (Found Associates). Our approach to this project was one of sensitivity and innovation, ensuring that the final design respected the surrounding architecture while providing a modern living space.
Moving west to Chiswick, we brought our architectural expertise to Barrowgate Road. Here, we crafted a living space that speaks to the needs of modern families, all while complementing the verdant surroundings that Chiswick is known for. Both projects stand as a testament to our ability to blend the traditional with the new, a hallmark of luxury residential architects in London.
Our work in Chelsea, including the Ovington Street project, reflects the sophistication and high standards expected in such an esteemed area (Found Associates). Our design philosophy ensures that each home is not just a dwelling but a personal retreat tailored to the unique desires of each client.
In Belgravia, a district synonymous with luxury and exclusivity, our projects such as Eaton Close, Chesham House, and Eaton Terrace showcase our commitment to excellence and attention to detail (Found Associates). Our work in these locations merges classical influences with modern living, resulting in homes that are both grand and intimate.
Notting Hill, with its iconic charm, has been another canvas for our architectural creativity. Projects like Alexander Street and Lansdowne Road have allowed us to explore designs that are both bold and harmonious with the area’s international spirit (Found Associates). These projects highlight our expertise in contemporary residential architecture in London, blending the eclectic with the modern.
Across these diverse neighbourhoods, we have honed our craft and reaffirmed our status as trusted advisors in the realm of residential architecture. Whether it’s a family home in Chiswick or a luxury abode in Belgravia, we approach each project with the same level of care and attention.
At Found Associates, we pride ourselves on offering a comprehensive suite of services designed to bring your residential architectural dreams to life in London. Our expertise extends from the initial planning stages to post-construction support, and we work collaboratively with our clients and other professionals to ensure every aspect of the project is managed with the utmost care and precision.
We understand that every successful project begins with a solid foundation. That’s why we conduct thorough feasibility studies as an integral part of our services. We take the time to understand your current lifestyle and future aspirations, ensuring that the residential environment we create is perfectly tailored to your needs. Our planning process is meticulous, involving concept design, 3D visualizations, and a careful consideration of materiality to ensure that your vision becomes a tangible reality.
| Service Phase | Key Activities |
|---|---|
| Feasibility Study | Assessing project viability, understanding client needs |
| Planning | Concept design, 3D visualization, material selection |
Our involvement doesn’t end with the blueprints. We provide unwavering support throughout the construction phase. Our services include the preparation of tender drawings, selection of contractors, and onsite attendance to ensure that every detail aligns with the agreed-upon design. Our dedication to personalized service ensures that we are with you every step of the way, from the first draft to the final handover.
| Construction Stage | Services Provided |
|---|---|
| Pre-construction | Tender drawings, contractor selection |
| Construction | Onsite attendance, project management |
Learn more about our approach to construction phase support on our luxury residential architects london page.
Collaboration is at the heart of our practice. We work closely with a diverse range of professionals and consultants to navigate the complex web of approvals required for residential projects. Whether you need planning consent, listed building consent, or conservation area consent, particularly for heritage or refurbishment projects, we have the expertise to guide you through the process seamlessly.
| Approval Type | Description |
|---|---|
| Planning Consent | Required for new buildings or changes to existing structures |
| Listed Building Consent | Necessary for alterations to listed properties |
| Conservation Area Consent | Required for work within conservation areas |
For insights into our collaborative projects, check out our contemporary residential architects london section.
Our dedication to delivering exceptional residential architecture is unwavering, whether you’re in London, home counties, or embarking on an international project. We combine our passion for design with a commitment to operational excellence, ensuring that your project is not only aesthetically pleasing but also executed to the highest standards. Discover more about our diverse portfolio and tailored approach on our residential architects north london page.
At Found Associates, we pride ourselves on our tailored approach to residential design, ensuring that every project we undertake not only meets, but exceeds, the unique needs and aspirations of our clients. Our commitment to creating bespoke living spaces is at the heart of our practice.
Our design process is deeply collaborative. We invest time in understanding our clients’ current lifestyles and future aspirations. This personal investment allows us to shape residential environments that truly reflect the personalities and preferences of those who inhabit them. Our clients are integral to the design process, from the initial concept right through to the final touches of the build.
We believe that this partnership between architect and homeowner is vital for crafting spaces that resonate on a personal level. For more insights into how we bring our clients’ visions to life, explore our luxury residential architects london projects.
Our design process is meticulous and detail-oriented, encompassing everything from concept design and 3D visualizations to materiality and tender drawings. We understand that the devil is in the details, which is why we offer comprehensive services including contractor selection and onsite attendance throughout the construction phase. Our approach ensures that every aspect of the project is managed with precision and care.
Here’s a snapshot of our design process:
| Phase | Description |
|---|---|
| Concept Design | Developing initial ideas and visualizations. |
| Materiality | Selecting quality materials that align with the client’s vision. |
| Tender Drawings | Preparing detailed drawings and documents for contractor bidding. |
| Contractor Selection | Assisting clients in choosing the right builder for their project. |
| Onsite Attendance | Providing consistent oversight during the construction phase. |
For a deeper look at our design process, take a look at our contemporary residential architects london portfolio.
Our expertise in residential design is not confined to London or even the UK. We have a growing portfolio of international projects that reflect our ability to adapt to diverse contexts and environments. From the sun-drenched shores of Corsica at Maison Aricobiato Sottano to the rustic charm of Montlaur Farm House in France, our work is as varied as the clients we serve. Our projects span across different continents, including bespoke residences in South Africa and France, showcasing our global reach and adaptability.
To discover more about our international projects and how we can bring world-class design to your residence, whether it’s in North London, West London or the South of France, visit our residential architects north london page.
At Found Associates, we understand that designing your home is a journey, and we are committed to making it a rewarding and enjoyable experience. Our tailored residential design approach ensures that wherever you are, we can make your architectural dreams a reality.
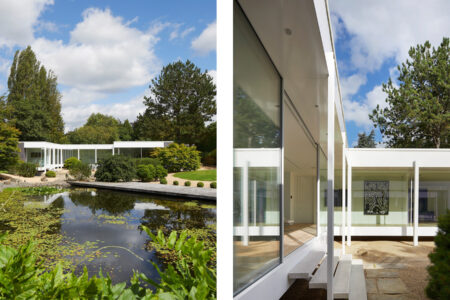
As we embrace the challenges of the 21st century, sustainable architecture in London has become not just a trend, but a necessity. We, as homeowners and community members, are increasingly aware of the impact our living spaces have on the environment. It is our mission to contribute positively to our surroundings through thoughtful and innovative design.
We’re seeing an inspiring surge in sustainable residential projects across London. These developments are not only eco-friendly but also aesthetically pleasing, proving that style and sustainability can go hand-in-hand. Projects like Pembroke Walk in Kensington and Barrowgate Road in Chiswick have set the bar high, incorporating energy-efficient systems and sustainable materials to minimize their environmental footprint (Found Associates).
From the heart of Chelsea’s Ovington Street to the historic lanes of Notting Hill’s Alexander Street, sustainable projects are reshaping the residential landscape. These homes are designed to conserve energy, reduce waste, and create healthier living environments for their inhabitants.
In Belgravia, Eaton Close stands as a testament to the potential of green living in one of London’s most prestigious neighbourhoods. This project exemplifies the seamless integration of luxury and eco-consciousness, a hallmark of sustainable architecture.
For those looking to embark on their own sustainable residential journey, exploring our wide array of projects—from contemporary residential architects in London to luxury residential architects in London—is an excellent place to start. We understand the importance of each client’s vision and the local context, which is why we also offer guidance specific to regions, such as residential architects in North London.
Among the pioneers of sustainable architecture in London, Found Associates has been a beacon of innovation and design excellence. With a portfolio that includes some of the city’s most forward-thinking residential projects, Found Associates demonstrates how we can live in harmony with our environment without compromising on luxury or comfort.
By focusing on the unique needs and aspirations of each client, Found Associates delivers bespoke solutions that not only meet but exceed expectations in sustainable design. The firm’s commitment to green building practices and meticulous attention to detail is evident in every project they undertake, making them a go-to choice for homeowners seeking residential architects in London.
Found Associates’ approach to architecture is not just about creating spaces but about crafting experiences that resonate with the ethos of sustainability and modern living. They are a true leader in the arena of sustainable architecture in London, inspiring us all to think differently about the spaces we inhabit.
At Found Associates, our approach to creating sustainable architecture in London is rooted in a deep commitment to our clients and a collaborative spirit within our team. We believe that exceptional design arises not just from technical expertise but also from a personalised service that places the homeowner’s vision at the heart of the project.
We understand that embarking on a residential project can be both an exciting and overwhelming experience for homeowners. That’s why we offer client-focused architectural and interiors services that cover all aspects of the design and build process. From the initial concept through to planning and completion, we ensure that every step aligns with our clients’ aspirations, budget, and timeframe.
Our client-centric philosophy is exemplified by our free initial consultation. We meet with potential clients at their property to discuss their ideas and explore sustainable solutions right from the start (Found Associates). This early engagement not only helps build a strong foundation for the project but also demonstrates our commitment to delivering tailored and environmentally conscious designs.
In delivering our residential architecture services, we pride ourselves on our team’s expertise and the seamless collaboration that takes place throughout the project’s lifecycle. The core team assigned to each project remains dedicated from start to finish, ensuring consistent communication and a thorough understanding of the project’s progression (Found Associates).
Our team is backed by the collective knowledge, experience, skill, and resources of the entire organization. This synergy is vital to our ability to navigate complex design challenges and produce contemporary architecture that resonates with the client, end-users, and the broader community. We place a strong emphasis on attention to detail and quality management, which we believe are essential to achieving successful architecture with lasting design value.
With a portfolio that spans a wide range of sectors, including luxurious residential projects, retail, office, restaurant, and arts, Found Associates stands as a RIBA award-winning practice known for powerful simplicity and a considered approach to space and context (Found Associates). Our work showcases the diversity and adaptability of our design ethos, with sustainability at the forefront of our endeavours.
At Found Associates, we are committed to enhancing our team with individuals who share our passion for sustainable architecture in London. Our recruitment strategy is focused on identifying architects who not only possess exceptional design skills but also have a deep understanding of sustainable practices.
We are actively seeking motivated and talented architects, interior architects, and designers to join our team. To ensure that our projects reflect the highest standards of sustainability and design, we look for candidates who excel in design abilities, have robust technical knowledge, and a comprehensive understanding of sustainable construction within the UK context, particularly in London.
Our current recruitment drive is centered on hiring a Part III Architect with a focus on private residential projects. This role is crucial for advancing our mission to create sustainable and innovative living spaces for our clients. We understand that the expertise of our architects is paramount in delivering the exceptional quality and bespoke design that our clients expect from us.
| Role | Requirements | Project Focus |
|---|---|---|
| Part III Architect | Design abilities, technical knowledge, sustainable construction understanding | Private residential projects |
We encourage interested candidates who are eager to contribute to sustainable architecture in London to reach out to us. Whether you are experienced in luxury residential architecture, contemporary residential design, or have a passion for creating bespoke environments tailored to individual families, we would love to hear from you.
Sustainability is important in our practice. As we continue to expand our portfolio of sustainable architecture projects in London, we are focused on recruiting architects who are as passionate about making a positive environmental impact as we are.
If you are an architect who shares our vision and commitment to creating sustainable living spaces, we invite you to explore our residential architects in London and residential architects in North London pages for more information on joining our team.
At Found Associates, we take great pride in the execution of our projects, ensuring that every aspect is managed meticulously from the initial exploration of the property to the final acquisition of necessary approvals and consents. Our approach to sustainable architecture in London is comprehensive, considering both the vision of our clients and the rigorous demands of planning authorities.
Our journey with our clients begins with a detailed exploration of their property. We offer a complimentary initial consultation, including meetings at the property itself. This is a critical stage where we engage with our clients to fully understand their current lifestyle needs and future aspirations. We then shape their living environment with sustainable solutions that reflect their vision (Found Associates).
Each property is scrutinised to ensure that we realise its full potential. Whether it’s a heritage building refurbishment, a new-build, or under utilised property extensions, we take into account the scale and context of the building to maximise its sustainability and aesthetic value within its environment (Found Associates). We provide design direction, concept design, 3D visualisations, materiality, artwork curation, and interior design proposals, all while emphasising sustainable architecture practices.
| Project Stage | Description |
|---|---|
| Initial Consultation | Free meeting at the property to explore potential sustainable solutions |
| Design Direction | Crafting the vision for the property |
| 3D Visualisations | Bringing the design concept to life before construction |
| Materiality | Selection of sustainable materials for the project |
| Artwork Curation & Interior Design | Personalising the space to client preferences |
Securing the necessary approvals and consents is a crucial step in the execution of a project. We are adept at navigating the complexities of obtaining building control approval, planning consent, listed building consent, and conservation area consent, both in London and internationally.
Our experience in the field allows us to efficiently manage the intricacies of the approval process, ensuring that our clients’ projects meet all the regulatory requirements without compromising on design quality. We work collaboratively with planning authorities to ensure that every aspect of our sustainable designs meets the necessary regulations.
Whether you are looking for luxury residential architects in London, residential architects in North London, or contemporary residential architects in London, we are committed to guiding you through every step of the project execution process, turning your dream home into a sustainable reality.
Executing a project successfully is not just about the final build; it’s about ensuring that every step of the process is handled with care, expertise, and a thorough understanding of our clients’ needs. At Found Associates, we dedicate ourselves to ensuring that every project is a testament to our commitment to excellence in sustainable architecture.
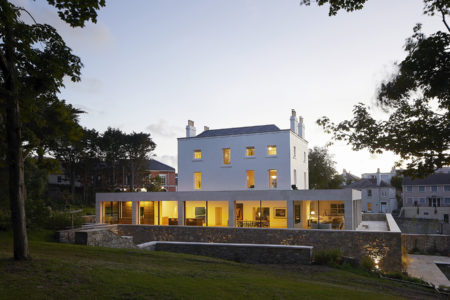
At Found Associates, we are widely recognised for our distinctive approach to architectural design, which focuses on creating contemporary spaces with a timeless quality. Our practice is based in the heart of London, in the creative hub of Clerkenwell, where we design residences for private clients throughout the city and beyond. Our team takes pride in working closely with clients to understand their current lifestyle and future aspirations, ensuring each project is a unique and beautiful environment that reflects their individual needs and desires (Found Associates).
Our expertise is not limited to residential architecture; we also extend our services to retail, office, restaurant, and arts projects, demonstrating creative versatility. (Found Associates). Whether it’s new build construction, building refurbishment, or coordinating entire project teams for residential projects, we offer a comprehensive service designed to guide our clients through every step of the process.
Our portfolio is a testament to our wide experience in bespoke residential design. We have crafted unique properties in some of London’s most prestigious areas, including Kensington, Chiswick, Chelsea, Belgravia, and Notting Hill. Each project is tailored to the host building and its location while embodying our signature style of powerful simplicity
The scope of our work extends beyond the UK, with international projects in locations such as South Africa and France, showcasing our ability to create distinctive homes with global appeal.
Some of our recent projects include the transformation of an 18th-century Cotswold cottage into a modern family home, the extension and refurbishment of Val des Portes in Alderney, Channel Islands, Pembroke Walk in Kensington, and a modernist home for an art collecting couple in the English Countryside. Each project is reflective of our ability to blend contemporary interventions with existing period structures seamlessly, creating spaces that are both innovative and harmonious.
To explore our full range of services and view more of our work, we invite you to visit the pages dedicated to residential architects in London, sustainable architecture in London, residential architects in North London, and contemporary residential architects in London. Join us on our journey of creating masterpieces that redefine luxury living.
At Found Associates, we provide a comprehensive range of services tailored to refurbishing and restoring residential properties. We offer architectural and interior design services, ensuring that each home we design is considered holistically from start to finish.
Architecture and Interiors
Our expertise lies in crafting spaces that are not only aesthetically pleasing but also highly functional. We cover a variety of residential projects, from new build constructions to the refurbishment of heritage buildings and everything in between. Our services include detailed feasibility studies and coordination of project teams to ensure a seamless design and construction process.
We provide a personalised service that begins with advising clients on the potential of new build sites or improvements to existing properties they already own or may be considering the purchase of. Our approach is to develop a clear design direction that aligns with our clients’ visions. To bring these visions to life, we offer 3D visualizations, illustrative drawings, and comprehensive interior design proposals.
Understanding the financial aspects of architectural and interior design services is crucial for our clients. We offer a transparent fee structure that is communicated upfront, avoiding any unexpected surprises along the way.
Our consultation process begins with a thorough discussion of your project’s scope and requirements. This enables us to provide a detailed proposal that outlines the services we will provide, the projected timeline, and the associated fees. We tailor our services to meet the unique needs of each client and project.
Our expertise also extends to navigating the complexities of obtaining various approvals such as planning consent, listed building consent, conservation area consent, and building control approval. We understand that these are critical steps in the process of creating a luxury residential property, and we are well-versed in ensuring compliance with all necessary regulations.
Our expertise in residential architecture and interiors is comprehensive, encompassing a range of services tailored to the unique needs of our clients. We offer a very personal service throughout the design process, advising on new build sites, enhancing existing properties, and developing a clear design direction. Our team is adept at creating detailed 3D visualizations, illustrative drawings, and interior design proposals that bring our clients’ visions to life.
We are also skilled in navigating the complexities of planning consent, listed building consent, conservation area consent, and building control approval. Our success in obtaining these necessary approvals for projects, whether they involve refurbishment, extensions, or new construction of luxury residential properties, is a testament to our proficiency and dedication.
At Found Associates, we take pride in our extensive portfolio that includes both local and international luxury residential projects. Our work demonstrates our commitment to excellence in architecture and design, which has been recognised with various awards and publications.
Our expertise is not limited to London; we have a broad portfolio that spans across the globe. We have undertaken residential projects in international locations such as South Africa and France, showing our capability to design luxury homes that cater to diverse tastes and environments. Our international experience enriches our local projects, bringing a unique perspective to the luxury residential architecture scene in London.
Some of our recent residential projects include:
These projects highlight our versatility and passion for creating bespoke homes that resonate with our clients’ visions. Whether we’re reinventing an 18th-century Cotswold cottage into a contemporary family home or adding transformative modern extensions to period houses in London, our goal is always to marry innovation with the existing character of a place. For more examples of our work in London, explore our residential architects London and contemporary residential architects London pages.
Our commitment to achieving the highest standards in luxury residential architecture has resulted in numerous awards and accolades. Our expertise extends to obtaining various consents needed for luxury residential properties. These include:
Our approach to each project involves careful consideration of these requirements to ensure a smooth process from concept to completion. This meticulous attention to detail has garnered us recognition in the field and a reputation for delivering projects that exceed expectations.
The reinvention and extension of period houses have become a hallmark of our practice. We are particularly adept at creating transformative contemporary additions that blend seamlessly with existing structures, as seen in our work on period homes in London and the Home Counties.
For homeowners looking to incorporate sustainable practices into the design of their homes, we offer solutions that align with sustainable architecture london principles. Our dedication to sustainability and innovative design is evident in our projects and the positive impact they have on their surroundings.
At Found Associates, we believe that each project deserves its own individual approach in response to the client and the property.
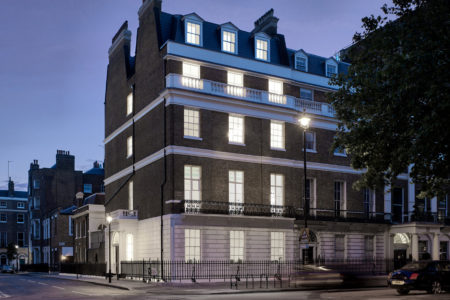
Found Associates provided architectural and interior design services for the recently completed major refurbishment, alteration and upgrade of 17 Portland Place. This created high specification serviced offices in Marylebone, at the heart of the Harley Street conservation area.
Duchess Investment Holdings Ltd, a joint venture between Investec and Argo Real Estate clients, acquired the Grade II* listed building in 2016. Originally designed by the Adam Brothers, it now offers 13,000sqft of serviced office space with a wealth of communal areas including a café/bar, a lounge, meeting rooms, kitchens and an external courtyard garden.
The listed building’s historic character has been carefully restored through sympathetic refurbishment, with new materials, lighting and furniture being carefully chosen to elevate and enhance the existing architecture.
Found Associates worked closely with the client from concept to completion to ensure the delivery of their vision for the building. Cost management, project management and contract administration services for all stages of the project were provided by Equals Consulting.
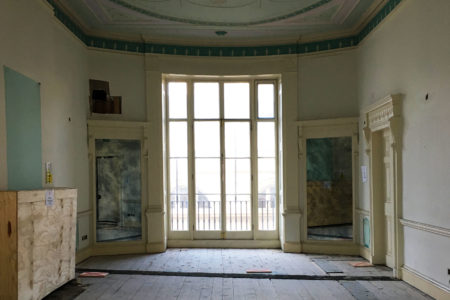
Work has started onsite with the refurbishment and alteration of a Grade II* listed building originally design by the Adams Brothers. The building is being fully restored with original features being reinstated along with the new services and high quality finishes for its continued use as an office.
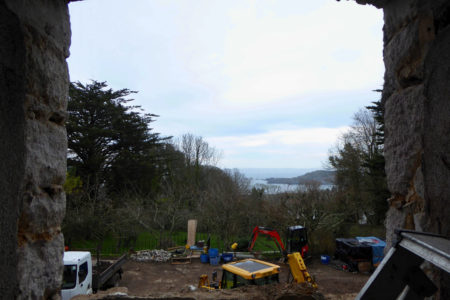
Work has begun on the island of Alderney to extensively refurbish the historic interior and exterior of an existing Georgian House while also adding a new contemporary extension that replaces the previous unsympathetic additions.
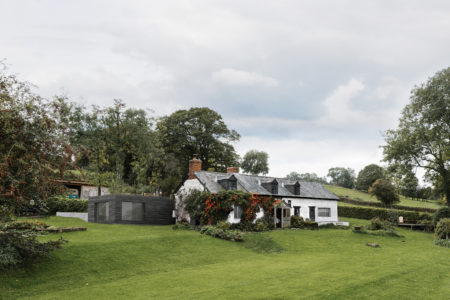
Found are delighted to have been granted planning consent for the extension to an existing farmers cottage within the Brecon Beacons National Park allowing the property to meet the needs of the clients growing family.

Company Directors Kieran Morgan and Rhona Waugh will be attending MIPIM this year, if you’d like to meet please contact [email protected].
Kieran will be undertaking the gruelling cycle to MIPIM this year with Club Peloton raising money for Coram Children’s Charity. If you’d like to sponsor Kieran click Here

Found Associates was named an Honoree in Interior Design’s 12th annual Best of Year Awards announced on the 2nd December 2017 for its Saks Fifth Avenue Brookfield Place store in downtown Manhattan, New York

On June 16th 2017 at The Fashion Culture Design Unconference in New York City, Richard Found joined Ian Schrager on a panel, as he opened his new hotel Public, to discuss whether exclusivity was dead.

We are attending the FT Luxury Summit 2017 in Lisbon this week to discuss craftsmanship, manufacture and the markets of the future – the explosion of experiential luxury and where brands are investing.
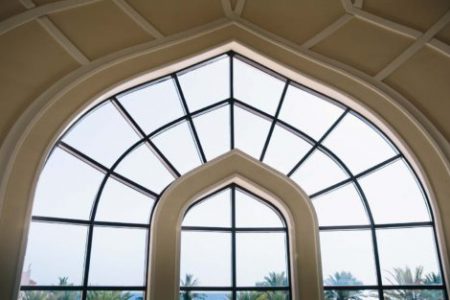
Found. attended the third Condé Nast International Luxury Conference in Muscat, Oman on 5-6th April 2017, where attendees explored how new wealth and untapped markets are the next great source of growth .

Working closely with Grainger plc, Found Associates has completed the full design and renovation of four Grade II Listed residential properties in Chelsea, London. Planning consent has been granted for a further 4 properties.

Kieran Morgan, Design Director at Found Associates, will be putting down his pen and making the short hop to Cannes for MIPIM from 14-17 March 2017. If you would like to arrange a meeting and catch up please do not hesitate to get in touch here.

Jade Tilley of Architect’s Choice talks to Richard Found about what the expansion of internet research for architecture means, the immersive design practices employed for Saks Fifth Avenue and what he might be doing if not working in architecture and interior design. Read article here.

Richard speaking on a panel about “The Store of the Future” at The Business of Fashion presents VOICES 2016 event held 1-3 December in Oxfordshire. The event brought together senior figures from the fashion industry with entrepreneurs who are shaping the wider world to discuss the fashion and luxury business. Read more about Voices.
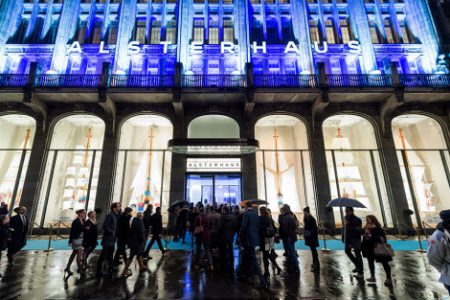
The opening of the new Luxury Hall last week, marked the end of the first conversion stage of the iconic Alsterhaus Department Store in Hamburg and completion of the first phase of Found’s retail design remit. Found’s design concept took inspiration from the climate, architecture and lake front setting of Hamburg.

Mark Kebble talks to Richard Found for The Resident’s December 2016 issue (print copy out this week) about Found’s most recent retail project in lower Manhattan, New York for Saks Fifth Avenue and his approach to working on residential projects underway across the globe.
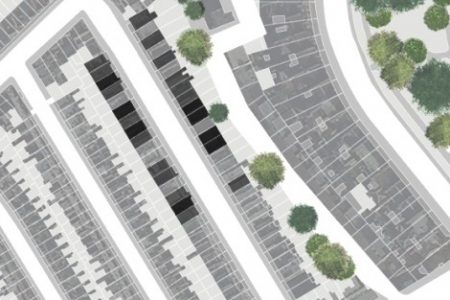
The current programme sees the refurbishment and extension of seven Grade II listed freehold properties within the Chelsea Conservation Area of the Royal Borough of Kensington and Chelsea. The Ovington Street properties were bought as part of the larger Chelsea Portfolio of 61 freehold houses acquired by Grainger plc in 2014.

Award-winning designer Richard Found talks to Steve Dinneen, the Editor of City A.M’s Life & Style section, about his unlikely love affair with the chaos and colour in the paintings of Barry Reigate. Richard talks about the overlap between his professional life, which involves a lot of retail design and art.
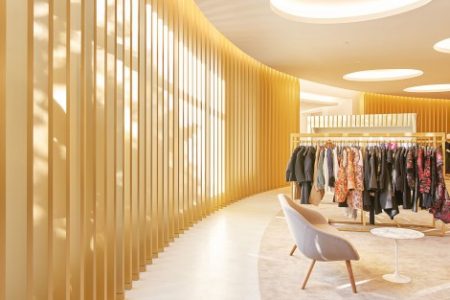
Luxury department store Saks Fifth Avenue has opened close to the World Trade Center site in New York, designed by London architecture and interior design studio Found. The 85,000-square-foot store invited customers through its doors for the first time during New York Fashion Week on the 9th September 2016. See images here.

WWD sat down with Richard Found, Director and Founder of London-based architecture and interior design design practice, Found Associates, to talk about his latest projects designing Saks Fifth Avenue in Brookfield Place and the redesign of photographer Mario Testino’s London offices. For more information on Found’s retail clients see here.
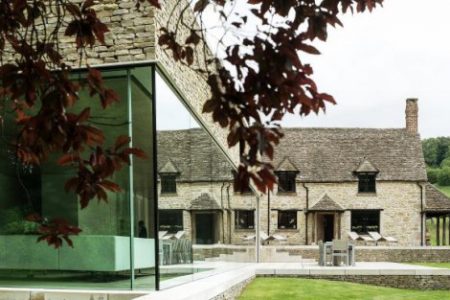
Carolyn Asome of the Saturday Times talks to Richard Found about his contemporary extension to a period Cottage in the Cotswolds. When he was told he could not demolish the gamekeeper’s cottage on his Cotswolds land, he simply built a modernist extension to blend seamlessly with the surroundings (Photo by Romas Foord). Read article here.
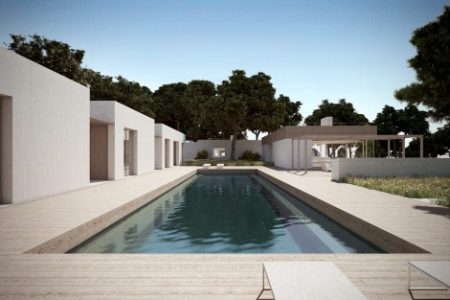
Found has designed a new build concept for a private villa that maximises the potential for outdoor living. A cluster of small buildings are arranged around the pool, with the terraces incorporating the spectacular Mediterranean views and two large pavilions housing living spaces and a master suite, with the glazed elevations opening onto the landscape.

MarioTestino+ has appointed Found to oversee the redesign of its studio and offices, situated in a striking black warehouse building in West London. Found has been commissioned to reshape the workspaces, studios and courtyard: styling the interiors and creating bespoke furniture pieces alongside managing all architectural elements of the scheme.
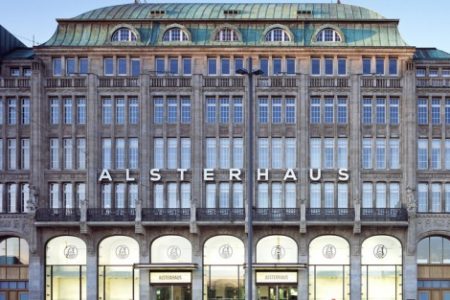
Found has been appointed by the KaDeWe Group to redesign departments at their Alsterhaus Store in Hamburg. The store is being fully refurbished in phases over the next five years. Found’s new Access to Luxury department creates a serviced boutique environment and will open in Autumn 2016. The beauty department with bespoke fragrance library will open in 2017.
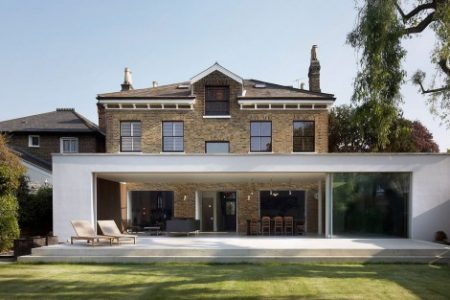
Richard Found talks to Isabelle Fraser of the Saturday Telegraph about how to add a creative extension to a period home, with Found Associates’ RIBA award-winning new build and extension to a cottage in the Cotswolds and a contemporary extension in Chiswick, West London. Read article here.

Found have been appointed for a 6,000 sq.ft new build residential property in the picturesque setting of Derbyshire. The 1.6 acre site with lush gardens, banks onto the Trent and Mersey Canal and has far reaching views towards the River Trent. We are currently developing the design and exploring material solutions and the contextual setting within the surrounding landscape.