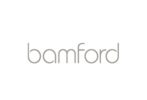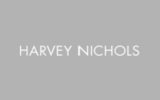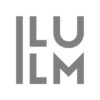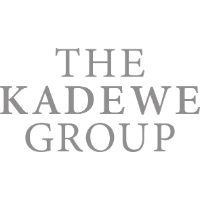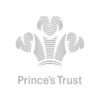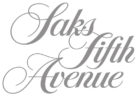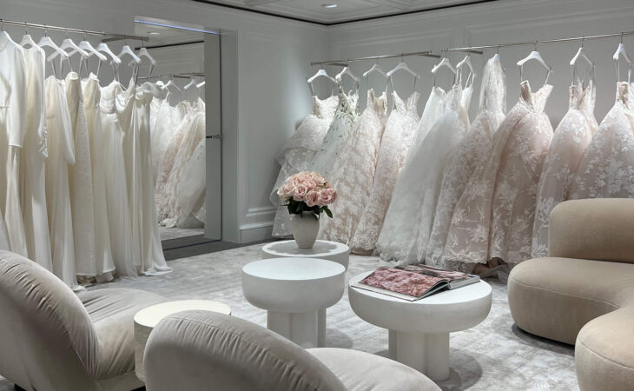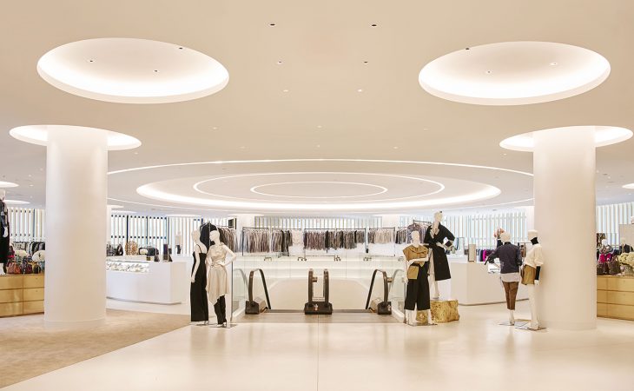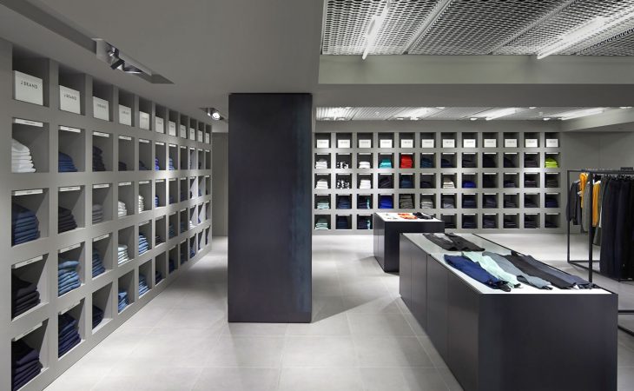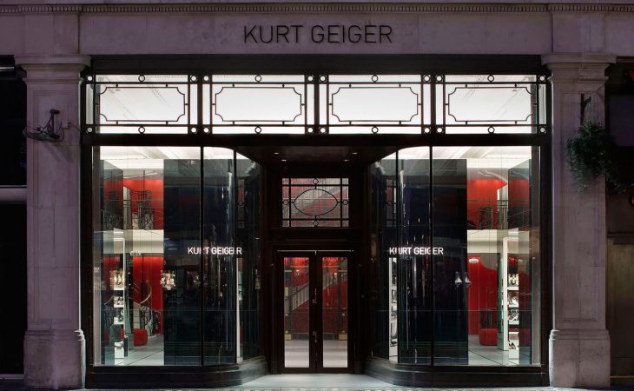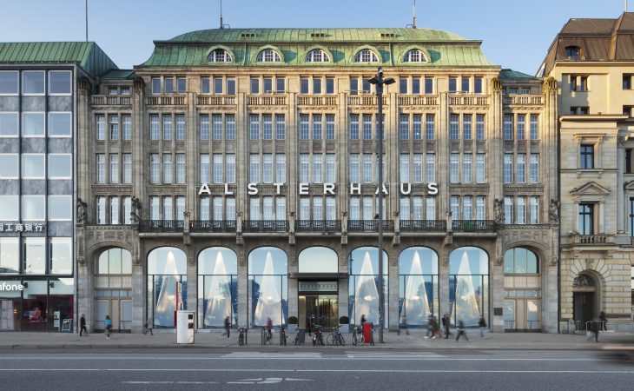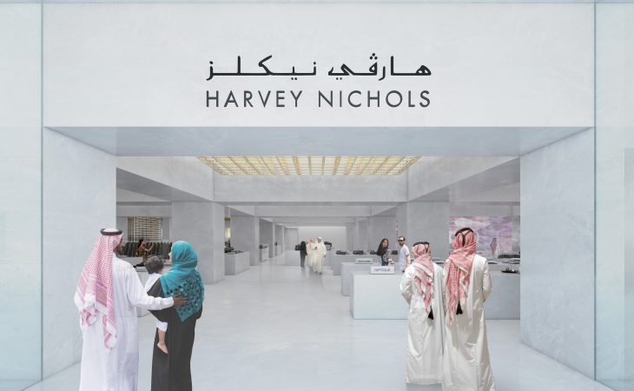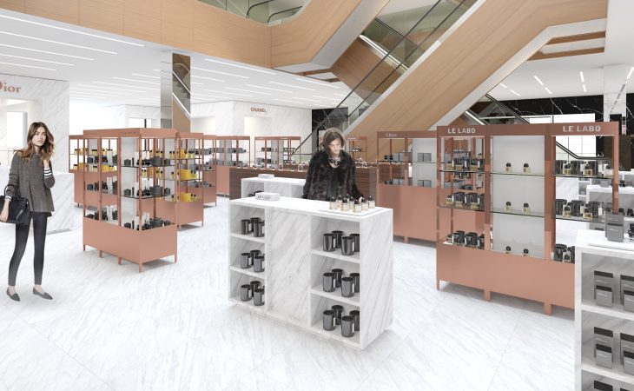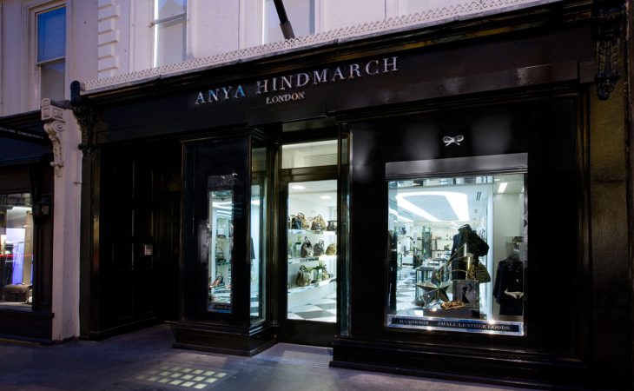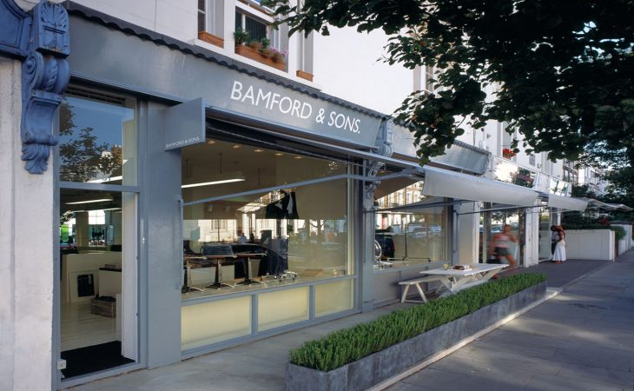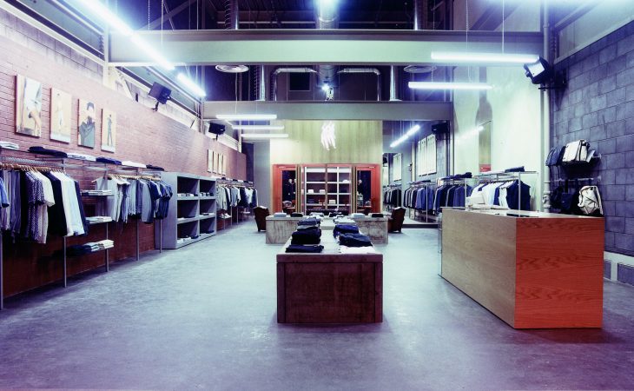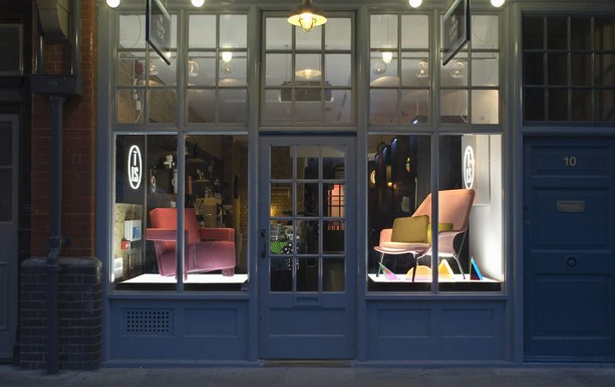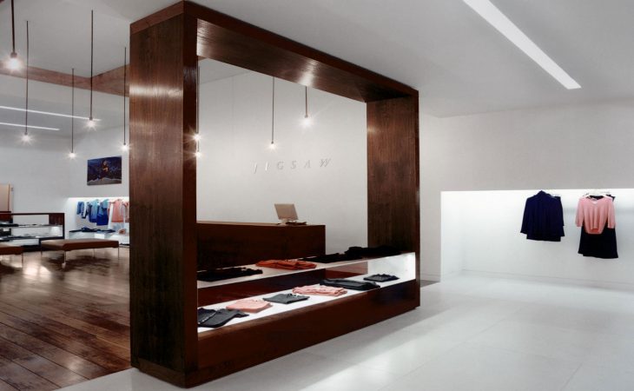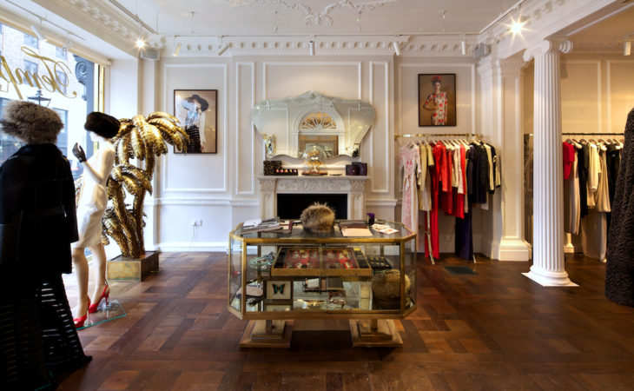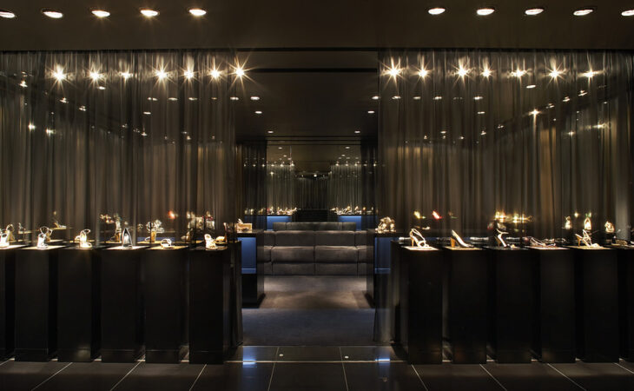
-
Retail Design
Found have a wealth of experience over 20 years of retail design. From pop ups and concessions to global roll outs and entire department stores we enjoy working at all scales. Each project is approached with research and innovation in mind, ensuring unique and beautiful environments are created which represent the brand and inspire the customer. Our in depth understanding of what makes a luxurious residence enables us to take the retail environment to another level of refinement and sophistication. We have worked internationally with a number of brands successfully teaming up with local professionals to ensure a smooth process from concept to completion.
We work with retailers of all sizes, from pop up stores to retail master planning for international brands.
Our initial brand familiarisation and brief development stage enables a comprehensive feasibility study to be undertaken. We can provide building appraisals for existing and proposed sites, together with an overall estate strategy in collaboration with the project team.
The design process typically begins with design direction which sets the project tone and layout, followed by Concept Design which would include 3D Visualisation, illustrative drawings, and materiality.
Whether the project is a Heritage building requiring refurbishment, or a fit-out within a mall setting with strict landlord guidelines we have the experience to ensure the process is seamless. We will obtain building control approval, and where necessary planning and listing building approval together with Conservation area consent and advertising consent.
When working in department stores we can provide brand guidelines for shop in shop concessions, and develop fixture designs, profile drawings, and undertake detail design for the fit out. Depending on the project scope and location we would prepare tender and construction drawings and provide onsite attendance. Equally for overseas clients we can work with or provide the services of an executive architect.
Once the project is completed we carry out a post occupancy evaluation looking at sales figures and targets and talking to the sales team to ensure any potential enhancements are implemented and carried forward with future store development and the brand handbook.
Building Refurbishment
Heritage Building Refurbishment
Retail Fit Out
Brand Familiarisation
Brief Development
Feasibility study
Estate Strategy
Client Questionnaire
Project Team
Design Direction
Concept Design
3D Visualisation
Planning Consent
Listed Building Consent
Conservation Area Consent
Advertising Consent
Building Control Approval
Brand Guidelines
Profile Drawings
Fixture Design
Brand Handbook
Detail Design
Tender Drawings
Construction Drawings
Executive Architecture
On Site Attendance -
Retail Clients
Retail Projects
-

Shoe Boudoir Retail Interior Design Knightsbridge
-

Monique Lhuillier Interior Design Mayfair
Mayfair London -

Saks Fifth Avenue
Brookfield Place, New York -

Harrods Fashion Lab
Harrods, London -

Store Design London – Kurt Geiger
Worldwide -

Alsterhaus
Hamburg, Germany -

Harvey Nichols
Doha, Qatar -

Illum
Copenhagen, Denmark -

Anya Hindmarch
Worldwide -

Bamford
Worldwide -

Uth Stores
Various Sites, UK -

Lollipop Shoppe
Spitalfields, London -

Jigsaw Womenswear
Bluewater, Kent -

Listed Store Design London, Alice Temperley
Mayfair, London




