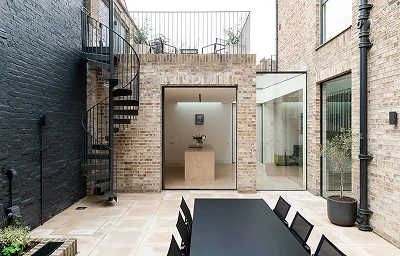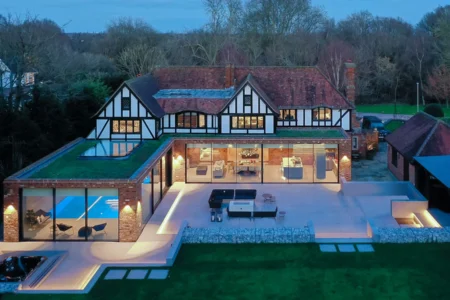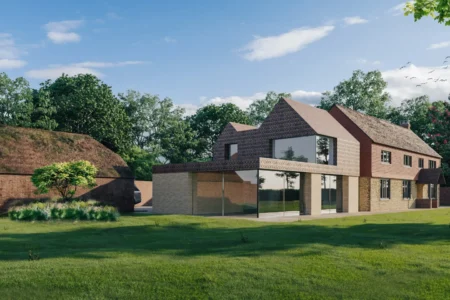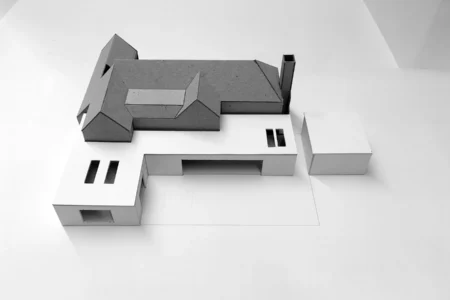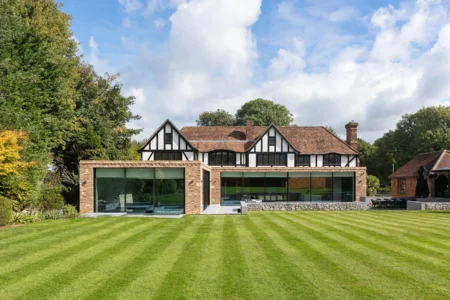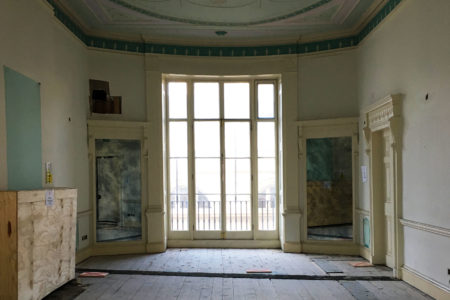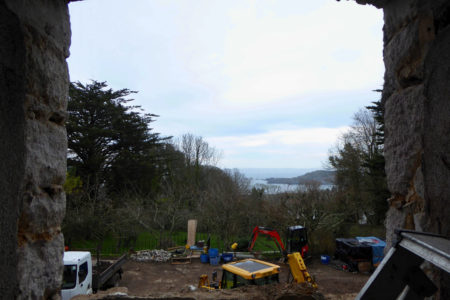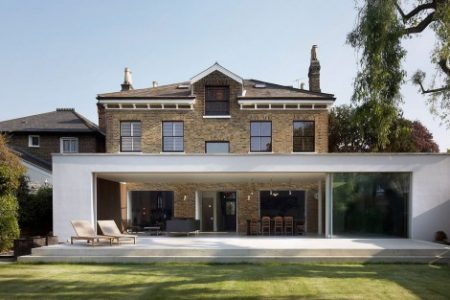Store layout design can make or break your retail business. A well-planned layout guides customers through your shop, showcases products, and boosts sales.
By using smart design principles, you can create a store layout that increases customer engagement and drives profits.
When you step into a shop, you might not realise how much thought goes into its layout. From the placement of products to the width of aisles, every detail matters.
A good layout makes shopping easy and fun. It can even make customers want to buy more.
You can use different layout styles to suit your shop. Some common ones are grid, loop, and free-flow layouts. Each has its own strengths. The right choice depends on your products and customers.
With the right layout, you can create a seamless customer journey and boost your bottom line.
The Psychology of Store Layout Design
Store layout design shapes how customers shop and feel. Smart designs guide people through the store, encourage purchases, and create positive experiences.
Influence of Retail Design on Customer Behaviour
Retail design plays a pivotal role in shaping customer behaviour. The way you arrange products and displays can affect mood and spending habits.
Colours, lighting, and music all impact how you perceive a shop.
Well-designed layouts make you feel comfortable and encourage browsing. They can also boost your mood, making you more likely to buy.
For example, wider aisles might make you feel less rushed and more willing to explore.
Clever product placement can increase sales. Putting popular items at eye level makes them easy to spot. Grouping related products together can inspire additional purchases.
Decompression Zone and First Impressions
The decompression zone is the area just inside the store entrance. This space is crucial for setting the tone of your shopping experience.
It’s where you adjust to the new environment and decide how you feel about the shop.
A well-designed decompression zone should:
- Be clutter-free
- Have good lighting
- Offer a clear view of the store layout
First impressions matter. A welcoming decompression zone can put you at ease and make you more likely to explore further. It’s also a chance for the store to showcase its brand identity.
Customer Flow and Navigation
Guiding customers through the shop is key to maximising sales. A good layout creates a natural path that leads you past key displays and products.
Some effective navigation strategies include:
- Using flooring to create paths
- Placing eye-catching displays at the end of aisles
- Using signage to direct traffic
The right flow can increase the time you spend in the store. This often leads to more purchases. It can also prevent frustration by making it easy to find what you need.
Free-flowing layouts can encourage impulse buys. They allow you to move freely between displays, potentially discovering items you weren’t looking for.
Strategic Product Placement
Product placement greatly impacts customer purchases. Clever positioning can boost sales and enhance the shopping experience.
Let’s explore key strategies for effective product placement in retail stores.
Impulse Purchases and Strategic Positioning
Impulse buys are unplanned purchases made on the spot. To boost sales, place tempting items near the checkout area. This encourages last-minute additions to the basket.
Use eye-catching displays to draw attention to products. Place small, affordable items like sweets or magazines near the till. These are easy to grab and add to a purchase.
Create themed displays that group related items. For example, put sunscreen, beach towels, and sunglasses together in summer. This reminds customers of items they might need.
Zonal Layouts and Anchor Products
Divide your store into zones based on product categories. This helps customers find what they need easily.
Place popular ‘anchor’ products strategically to guide shoppers through different areas.
Put staple items like milk or bread at the back of the store. This encourages customers to walk through other sections, increasing exposure to more products.
Use end-caps (displays at the end of aisles) for promotions or seasonal items. These high-visibility spots can boost sales of featured products.
Pair complementary items together. Place pasta sauce near pasta, or batteries near electronic devices. This reminds customers of related items they might need.
The Role of Eye Level in Product Visibility
Products at eye level get the most attention. Place high-margin or popular items here to maximise sales. Lower shelves are good for budget options or bulky items.
Consider your target audience when deciding eye level. If you sell children’s products, place them lower. For luxury items, higher shelves can create a premium feel.
Rotate products regularly to give different items a chance at eye level. This can help boost sales of less popular products and keep the store layout fresh for repeat customers.
Optimising In-Store Traffic Flow
Smart traffic flow design can boost sales and enhance the shopping experience. Well-planned layouts guide customers through your store, increasing product exposure and purchase likelihood.
Effective Use of Aisles and Pathways
Wide, clear aisles are key to smooth customer flow. You should aim for main aisles of at least 1.5 metres wide. This allows for easy passage and browsing.
Place popular items at the back of the store. This tactic draws customers through the space, exposing them to more products.
Use end-caps and displays to create interest points along aisles. These catch the eye and can boost impulse buys.
Consider using curved or angled pathways. These can slow down foot traffic, encouraging more time spent in-store.
• Main aisle width: 1.5+ metres
• Popular items: Back of store
• Interest points: End-caps, displays
• Path design: Curved or angled
Innovative Layouts: Free-Flow and Diagonal Configurations
Free-flow layouts remove rigid aisles, allowing more natural movement. This design works well for fashion and speciality stores.
In a free-flow layout, you can create zones for different product types. Use signage and flooring to define these areas clearly.
Diagonal layouts offer a fresh approach. They create a sense of space and can make your store feel larger.
With diagonal aisles, you increase sight lines across the shop. This improves product visibility and can boost sales.
Both layouts can reduce congestion and improve circulation. They offer flexibility for seasonal changes and promotions.
• Free-flow benefits: Natural movement, zoning
• Diagonal perks: Spacious feel, better sight lines
• Both layouts: Reduce congestion, flexible for changes
Enhancing Visibility with Visual Merchandising
Visual merchandising is key to boosting sales. It makes products stand out and creates an appealing shopping environment. The right techniques can guide customers and spark interest in your items.
Creating Focal Points through Display Techniques
Eye-catching displays are vital for drawing attention to products. Use colour, height, and grouping to create focal points. Place top sellers at eye level for easy access.
Try the “rule of three” – group items in threes for visual appeal. Rotate displays often to keep things fresh.
Window displays are your first chance to impress. Change them regularly to reflect seasons, trends, or promotions. Use props and mannequins to bring products to life.
Create themed areas within the store. This helps tell a story and encourages customers to explore more.
Signage and Graphics as Communication Tools
Clear signage helps customers navigate your store. Use large, readable fonts and simple language. Place signs at key decision points.
Graphics can boost engagement by 65%. Use images that match your brand and speak to your target audience.
Digital screens allow for dynamic content. Show product info, deals, or how-to videos. Update content easily to keep it current.
Use floor graphics to guide foot traffic. They can lead to special offers or new products.
Impact of Lighting on Shopping Environment
Good lighting is crucial for product visibility. Use spotlights to highlight key items or areas. Ensure all products are well-lit.
Adjust lighting to suit different times of day. Brighter lights can energise morning shoppers. Softer lighting creates a cosy evening atmosphere.
Use coloured lights to set moods or highlight themes. But be careful not to distort product colours.
LED lights can cut energy costs and allow for flexible lighting designs. They’re ideal for creating different zones within your store.
Remember, lighting affects how colours look. Test your displays under store lights to ensure they look their best.
Maximising Sales with Retail Merchandising
Smart retail merchandising boosts sales by putting the right products in the right places. It uses clever layouts and eye-catching displays to grab shoppers’ attention and encourage them to buy more.
Cross-Merchandising and Complementary Products
Cross-merchandising is a powerful way to boost sales. You can place related items near each other to spark ideas and increase purchases.
For example, put pasta sauces next to the pasta shelves.
Think about common pairings shoppers might want. Display batteries near electronic toys. Put salad dressings by the fresh produce.
This makes shopping easier and can lead to more sales.
Use end-caps (the ends of aisles) to showcase complementary products. If you’re promoting a new barbecue sauce, put it on an end-cap with crisps and burger buns.
Create themed displays that group items for specific occasions. A “movie night” display could have popcorn, sweets, and soft drinks all in one spot.
Promotions and Seasonal Highlights
Retail merchandisers use promotions and seasonal displays to create excitement and drive sales.
Change your displays often to keep things fresh and interesting for regular customers.
Use bold signage to draw attention to special offers. Place promotional items at eye level on shelves where they’re easy to spot and grab.
Create seasonal zones in your shop. As holidays approach, set up dedicated areas for related products.
This might be a “Back to School” section in late summer or a “Christmas Gift” area in December.
Use colour to make seasonal displays pop. Red and green for Christmas, orange and black for Halloween. This helps shoppers quickly find what they’re looking for.
Don’t forget about impulse buys. Place small, low-cost items near the tills. Shoppers might add these to their baskets while waiting in the queue.
Store Layout Types and Their Effectiveness
Different store layouts can greatly impact customer behaviour and sales. The right layout helps shoppers find products easily and encourages purchases.
Grid Layout Versus Boutique Store Arrangements
The grid layout uses parallel aisles and is common in supermarkets and discount retailers. It’s efficient for restocking and helps customers quickly find items.
You’ll see products grouped logically, making shopping lists easy to follow.
Boutique layouts are more freeform, with curved paths and themed areas. This style works well for clothing stores and luxury retailers.
It creates a relaxed browsing experience and encourages impulse buys.
Grid layouts suit stores with many product lines. Boutique layouts are better for fewer, higher-value items.
Your choice depends on your products and target customers.
Specialised Layouts for Different Types of Retailers
Diagonal store layouts use angled shelves and aisles. This design improves visibility and can guide customers through the store.
It’s great for mid-sized shops wanting to stand out.
Angular and geometric layouts use sharp angles and bold shapes. These work well for modern, trendy stores.
They create visual interest and can highlight specific product areas.
Luxury retailers often use open, spacious layouts with carefully curated displays.
This approach showcases high-end items and creates a premium feel.
Your layout should match your brand and products. Test different arrangements to see what works best for your customers and sales goals.
Facilitating Shopping Ease with Store Accessibility
Store accessibility boosts sales by making shopping easier for all customers. It involves smart fixture placement and creating an inviting atmosphere through design.
Fixture and Furniture Placement for Navigation
Proper fixture placement is key to helping shoppers move around easily.
Put tall shelves against walls and use lower displays in the centre. This lets customers see the whole shop at a glance.
Space aisles wide enough for wheelchairs and pushchairs. Aim for at least 1.2 metres between fixtures.
Use adjustable shelving to put products at different heights.
Add clear signs to help people find what they need quickly. Use large print and contrasting colours.
Place signs at eye level and include braille where possible.
Consider adding a few seats throughout the shop. This gives older or disabled shoppers a chance to rest.
Creating an Inviting Atmosphere through Store Design
A welcoming shop design makes customers want to stay and browse.
Use warm lighting to create a cosy feel. Avoid harsh fluorescent lights that can cause glare.
Choose a colour scheme that fits your brand but isn’t too bold. Soft, neutral tones are easy on the eyes and won’t overwhelm shoppers.
Play gentle background music to mask noise and create a pleasant mood. Keep the volume low so it doesn’t interfere with conversations.
Make sure the shop entrance is easy to spot and use. Install automatic doors if possible. If you have steps, add a ramp as well.
Good shop design isn’t just about looks. It’s about making every customer feel welcome and comfortable.
Practical Aspects of Store Operations
Store operations involve key areas that impact sales and efficiency. Smart management of the checkout and back room can boost your bottom line.
Efficiently Managing the Checkout Area
The checkout area is crucial for customer satisfaction. Place it near the exit for easy access.
Use clear signs to guide shoppers. Set up multiple tills to reduce queues during busy times.
Train staff to process transactions quickly.
Offer various payment options like cash, card, and mobile. Keep the counter tidy and well-stocked with bags and receipt paper.
Display small, high-margin items near the till for impulse purchases.
These can include sweets, magazines, or seasonal goods. Make sure these don’t block the queue or slow down the checkout process.
Consider self-checkout kiosks to speed up service for customers with few items.
This can free up staff for other tasks and reduce waiting times.
Backroom Processes and Inventory Management
Your back room is vital for smooth store operations. Organise it well to save time and boost efficiency.
Use shelves and bins to sort stock by category or department.
Set up a system for tracking inventory.
This helps prevent stockouts and overstocking. Use software to monitor stock levels and automate reordering.
Create a clear process for receiving and unpacking deliveries.
Train staff to check goods quickly and accurately. Have a plan for dealing with damaged or incorrect items.
Keep the back room tidy and safe.
Make sure there are clear paths for moving stock. Use proper lifting techniques and equipment to prevent injuries.
Regular cleaning helps maintain hygiene and reduces pests.
Leveraging Architectural Features and Store Locations
Store design and location play crucial roles in attracting customers and boosting sales. Smart use of physical attributes and strategic placement can significantly impact a shop’s success.
The Role of Physical Store Attributes in Customer Loyalty
Your store’s physical features can make or break customer loyalty. Well-designed layouts enhance the shopping experience, encouraging repeat visits.
Consider these key elements:
• Lighting: Bright, well-placed lights showcase products effectively.
• Flooring: Durable, attractive flooring guides customer flow.
• Shelving: Sturdy, appealing shelves display items at eye level.
• Signage: Clear, branded signs help customers navigate with ease.
Your store’s layout should reflect your brand identity.
Use colours, materials, and decor that align with your image. This consistency builds trust and familiarity with shoppers.
Create comfortable spaces for customers to interact with products. Touch points and product demos can increase engagement and sales.
Choosing Optimal Retail Locations for Maximum Exposure
In the retail world, location is paramount. The right spot can dramatically boost foot traffic and sales.
When selecting a location, consider these factors:
• Accessibility: Choose areas with ample parking and public transport links.
• Visibility: Opt for high-traffic areas with clear storefront views.
• Demographics: Ensure the local population matches your target market.
• Competition: Assess nearby businesses for potential synergies or conflicts.
Research local zoning laws and future development plans. These can impact your store’s long-term success.
Also, evaluate lease terms carefully. Flexibility can be crucial as your business grows.
Consider seasonal factors if they affect your products. For example, a beachwear shop might thrive near popular holiday spots.


