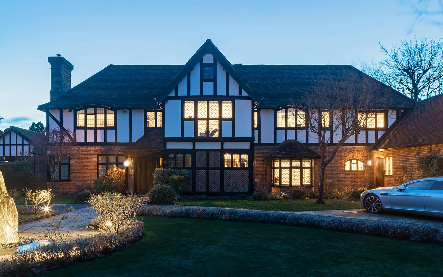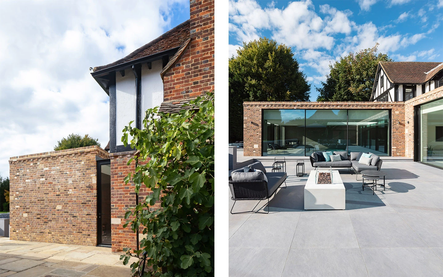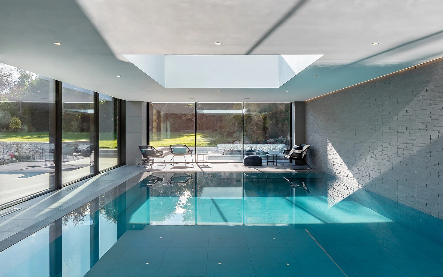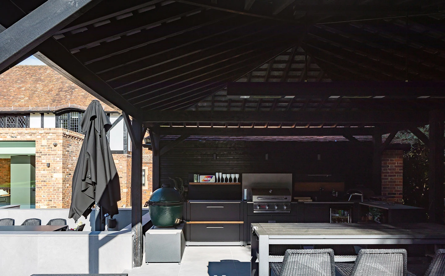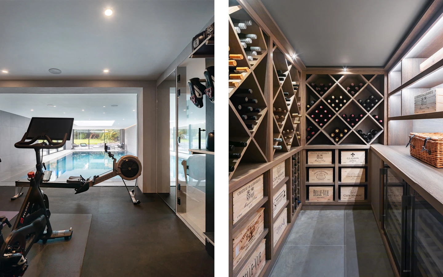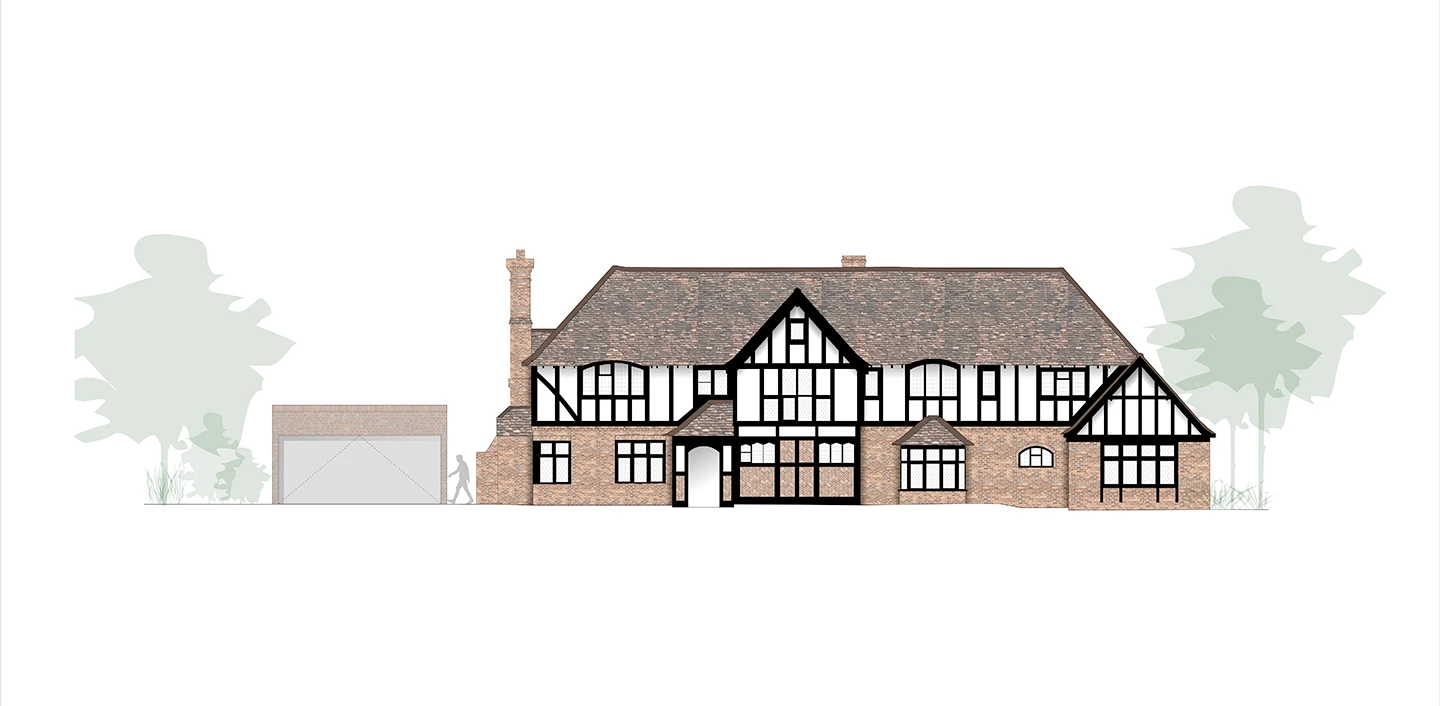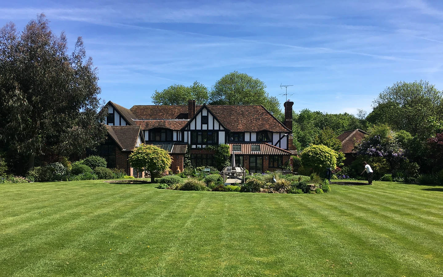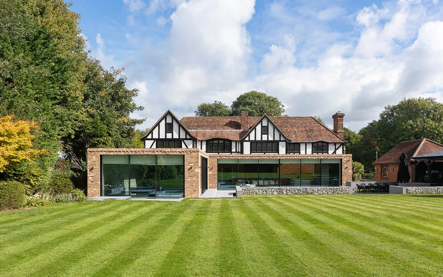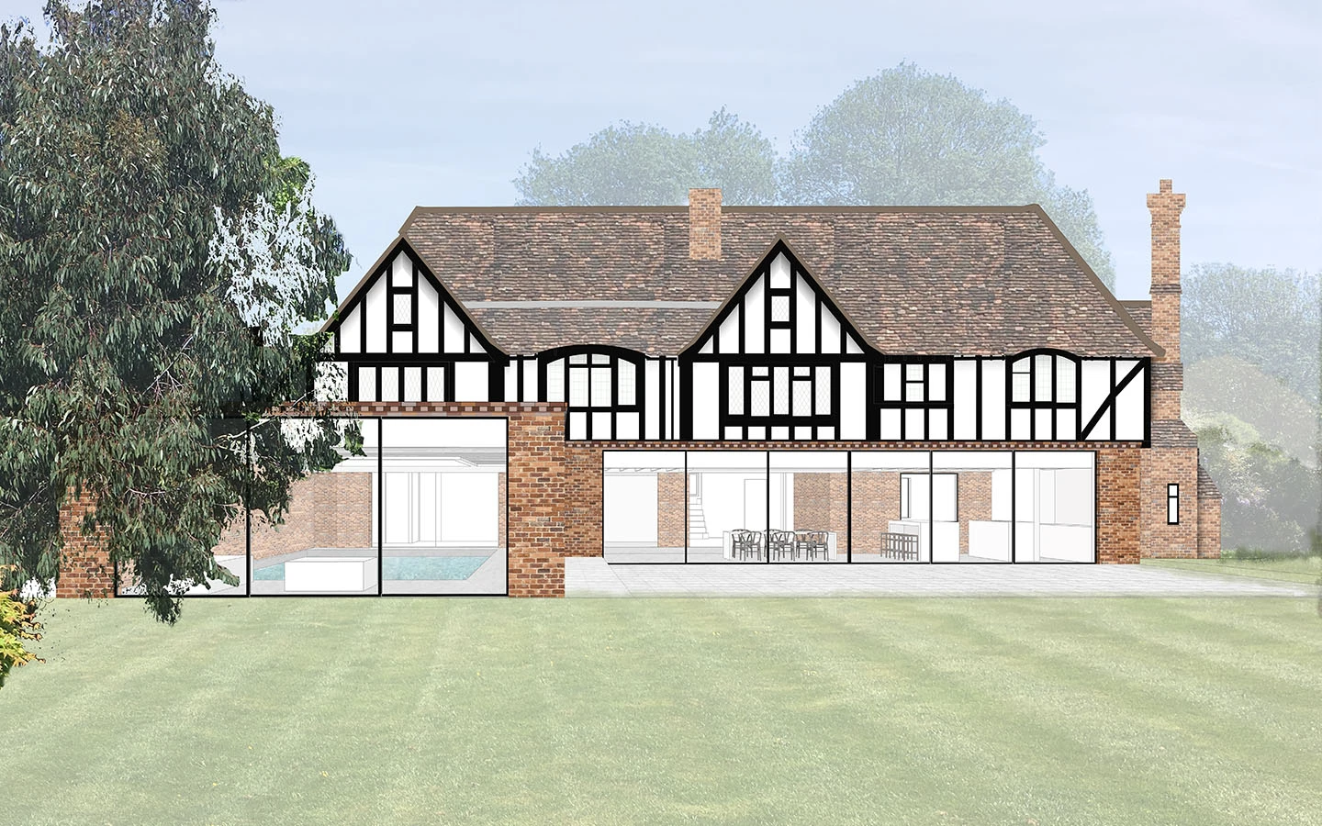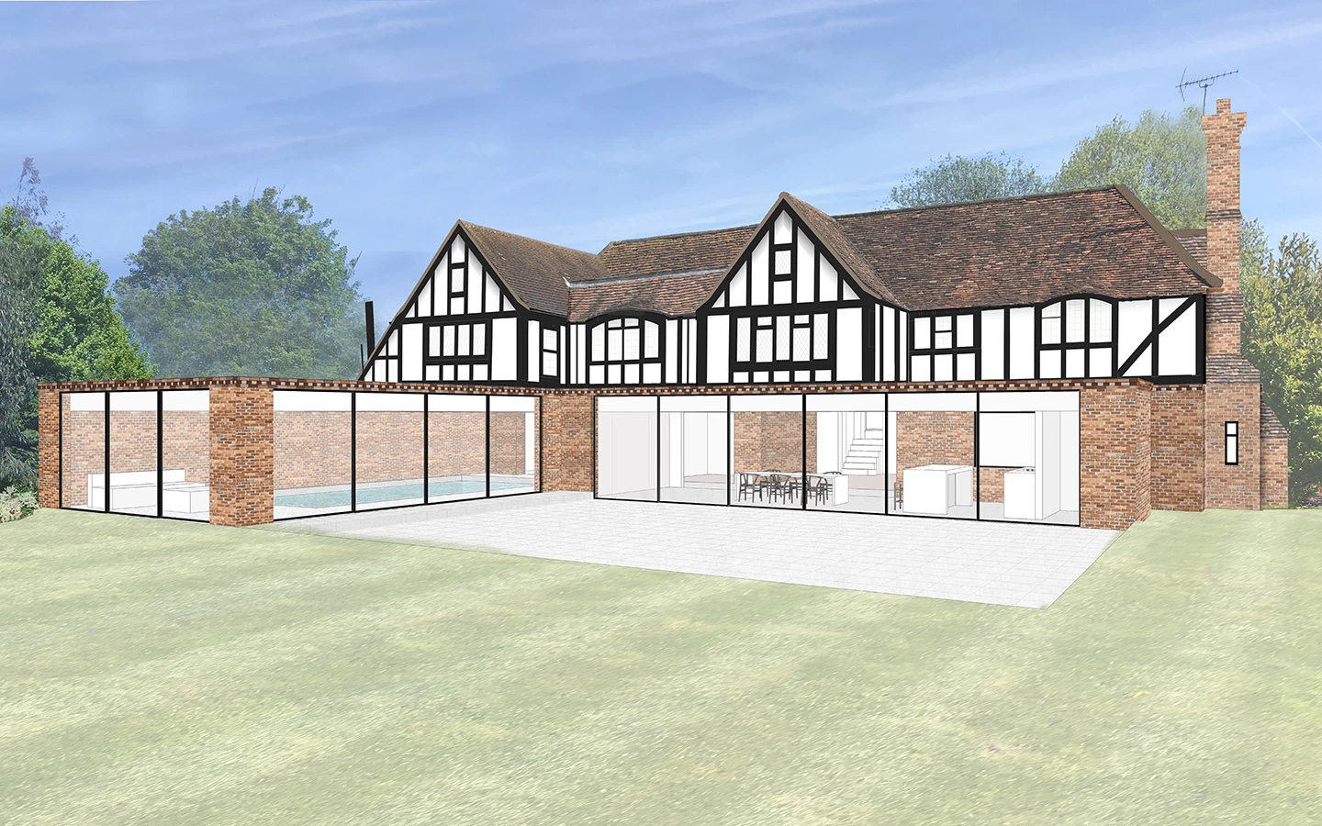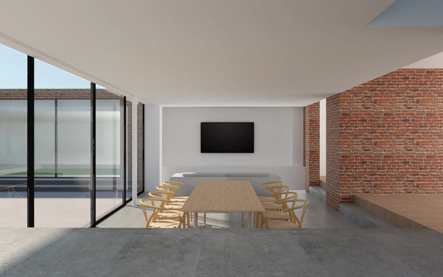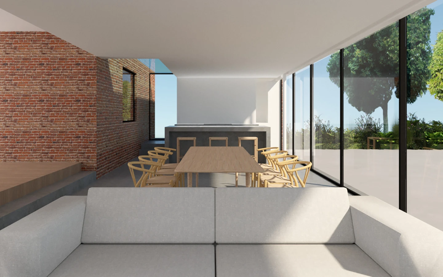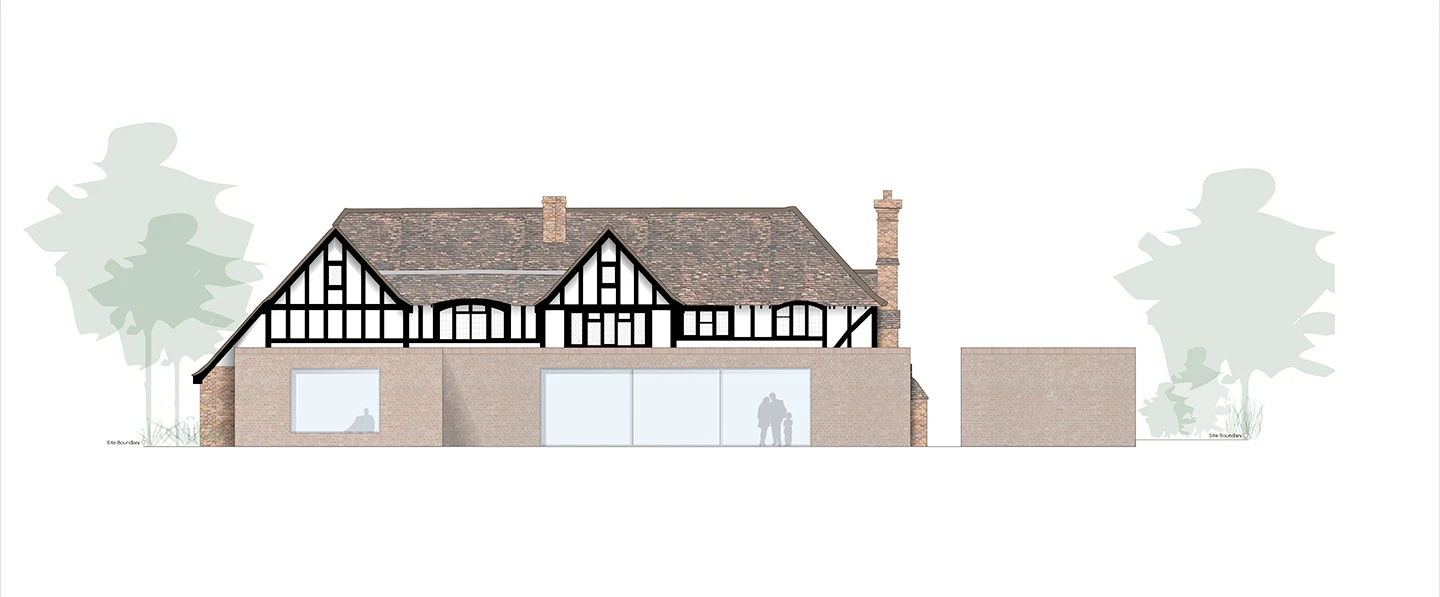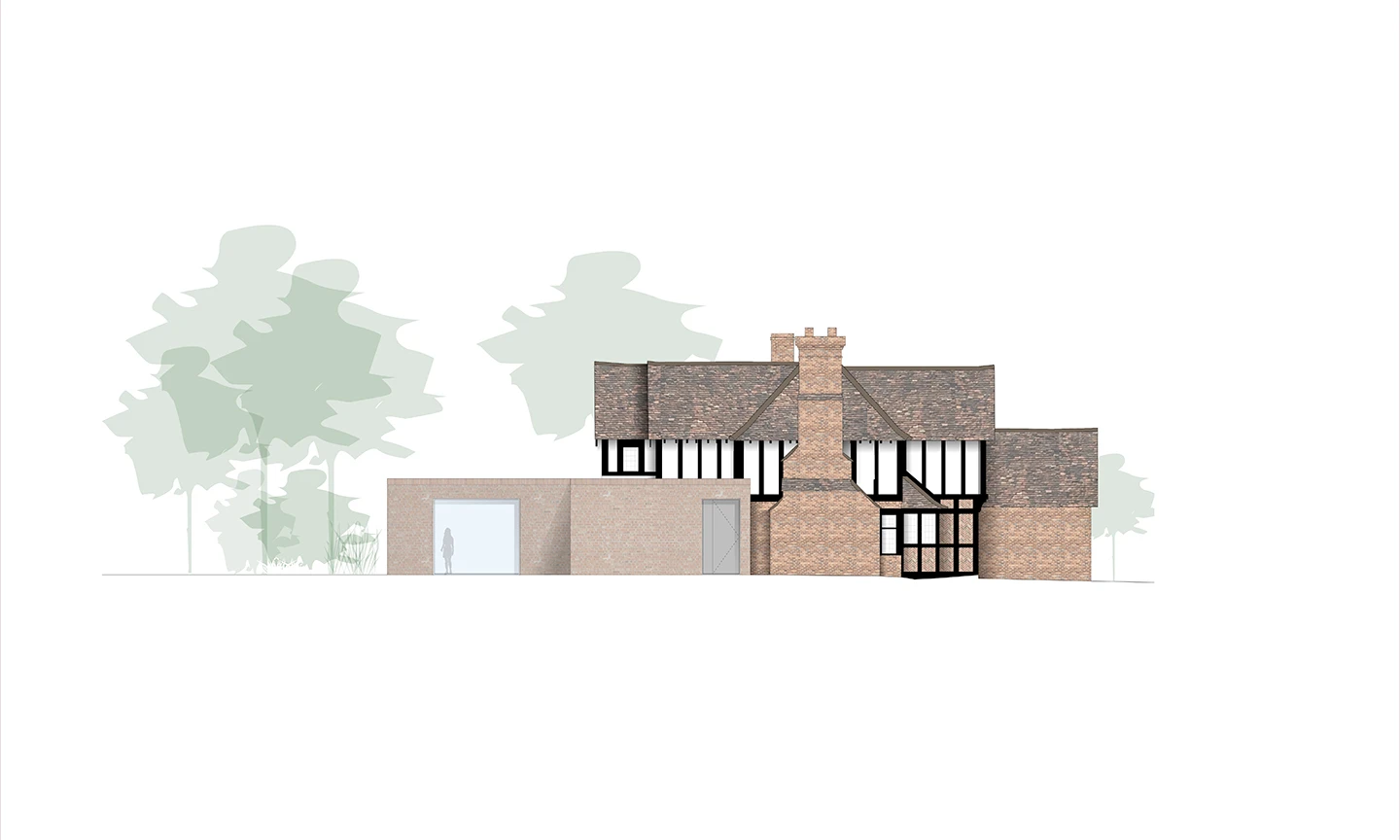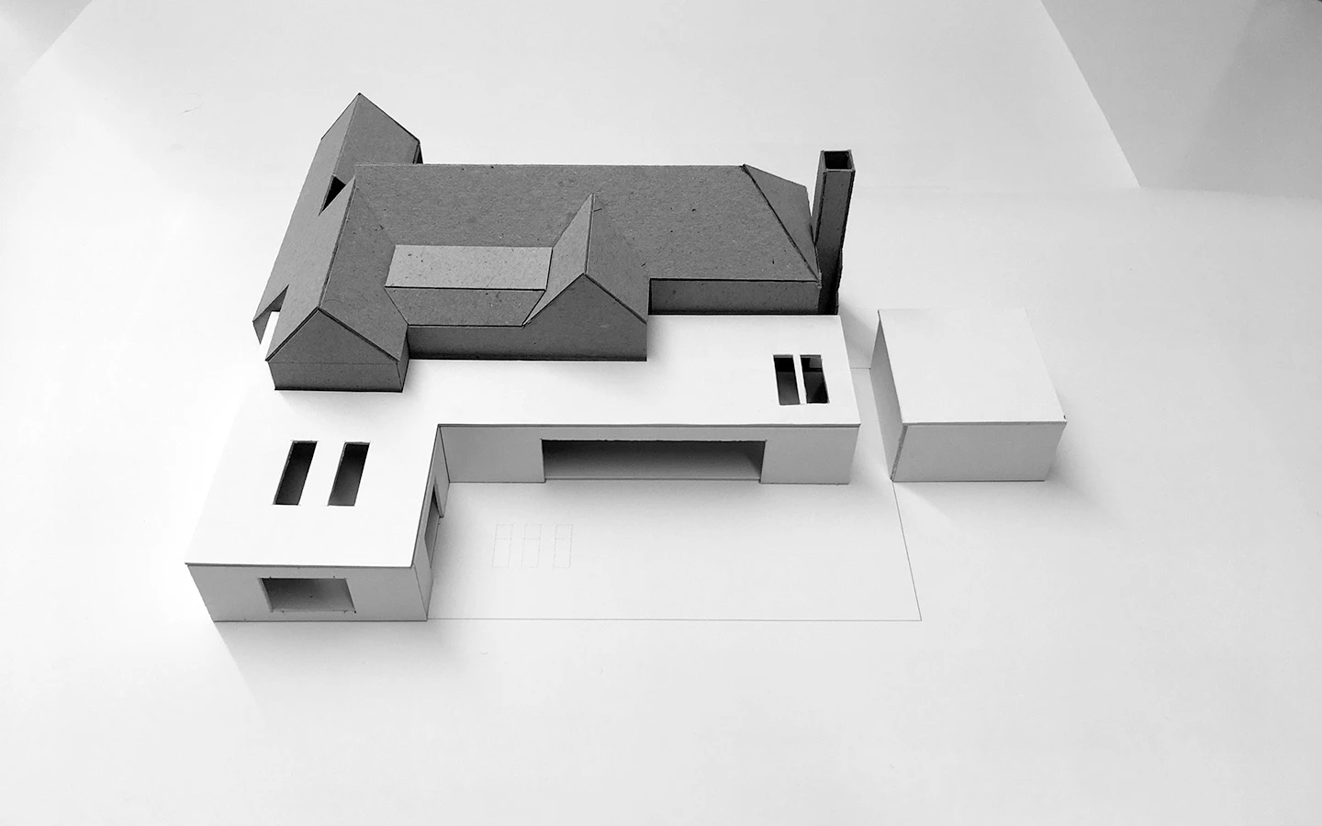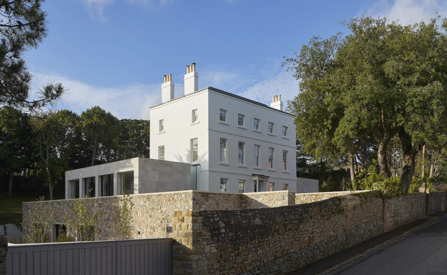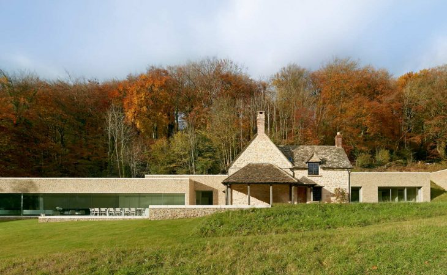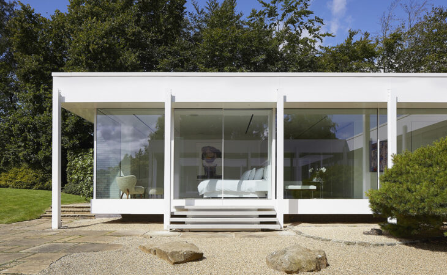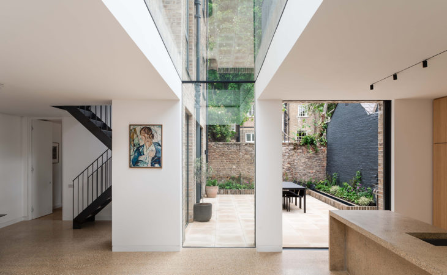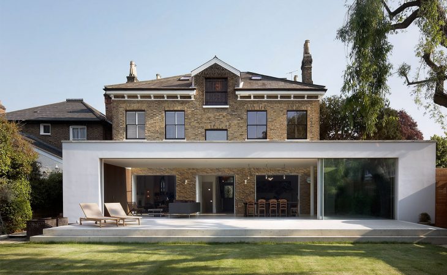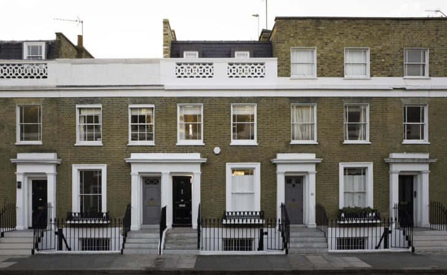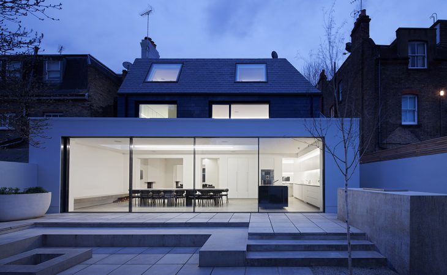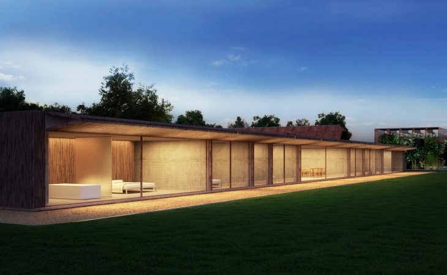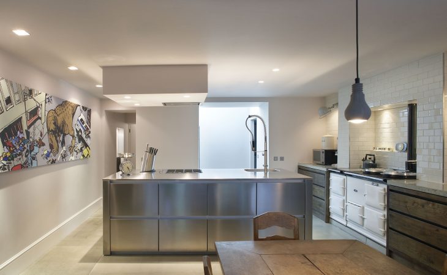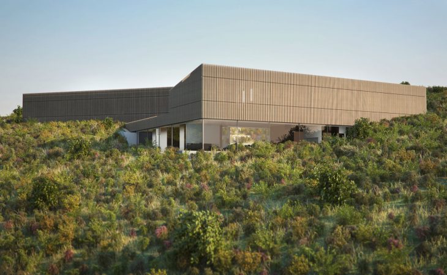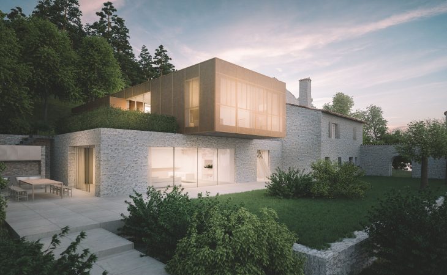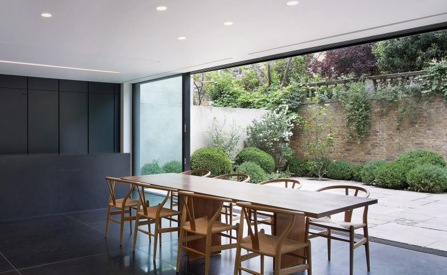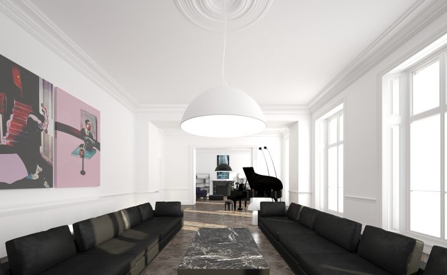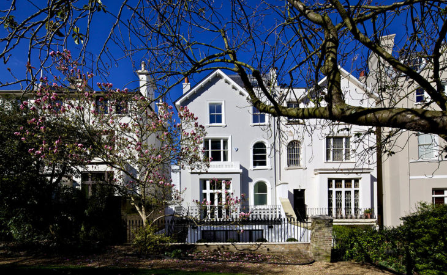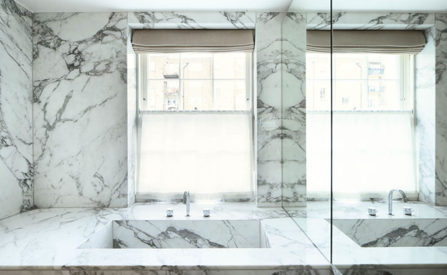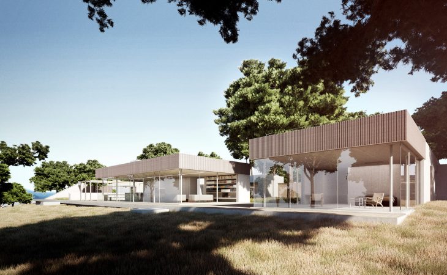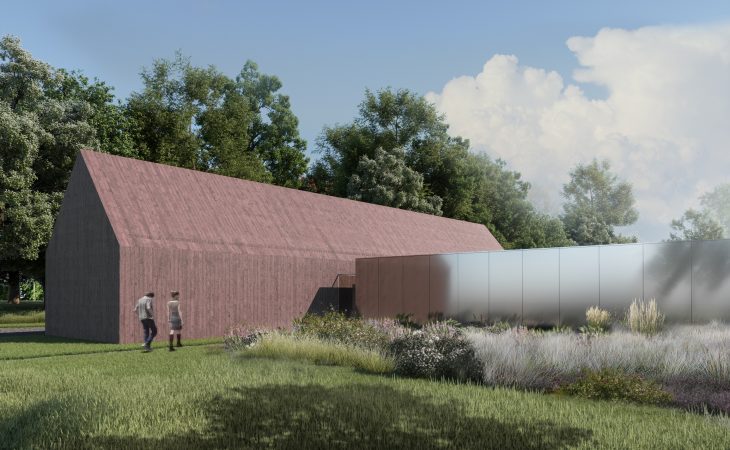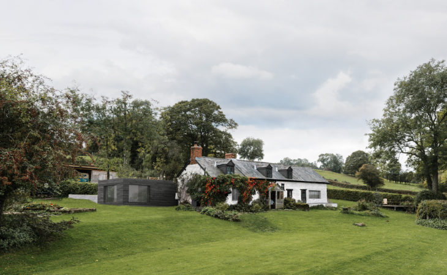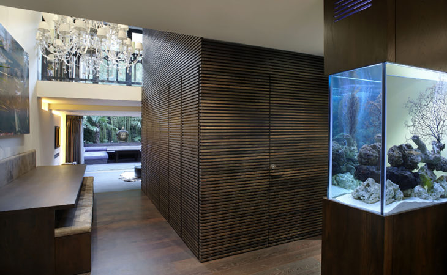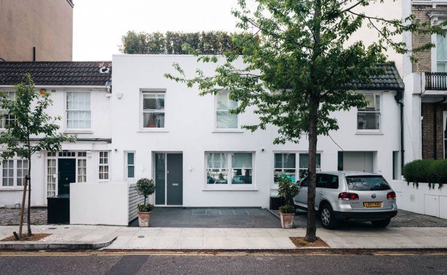Residential Interior Design in Harpenden, West Common
Harpenden, Hertfordshire
-
Private Residence Interior Design
367sq m Project.
Found Associates were asked to redesign this expansive family home on West Common in Harpenden. Locally listed and within the Harpenden Conservation Area, the project required sensitivity towards the planning and heritage aspects.
Interior Design Brief
The existing property, a 2 storey brick and timber frame detached property, was built in 1927 and required the internal layout to be completely reconfigured and refurbished. Added to that, the client asked Found to create a new ground floor extension to provide better connection between inside and outside spaces.
The existing swimming pool required refurbishment and consideration was required to better integrate it with the house and outside spaces. The client had been advised that an application to extend into the roof would be controversial, therefore they asked Found to explore the construction of a new basement level either under the foot print of the house or under a new ground floor extension.
-
Design Direction
Knowing the client was keen to extend and rationalise the ground floor, Found put together 6 options exploring the configuration of the extension and basement.
For the new ground floor extension the areas of the existing kitchen and summer room extensions were combined, and and slightly enlarged, to provide the spaces and functions the client desired. The entrance sequence was examined, and options explored whether or not to retain the existing garage and entrance. A hybrid plan combining features of several options was decided upon.
Pre application
Due to the fact that the property was locally listed, Found advised the client to undertake pre application planning advice. This was duly submitted by Found and the feedback utilised to inform the design moving forward.
Concept Design
Building on the advice from the pre application stage the design was developed. At this stage plans are elevated and visuals showing key areas are produced. The materiality and look and feel is established in more detail. Fixtures and fittings are selected and the general strategy for lighting, bathrooms, kitchen, door and ironmongery is explored in depth with the client.
Planning and Conservation area consent
The property lies in the Harpenden Conservation Area, specifically the West Common interest area, within St Albans and City District council. As the property is locally listed a Heritage statement was prepared by a specialist consultant working with Found. The application was submitted by Found and included an extensive design and access statement justifying the design.
Found took various steps to limit the loss of original fabric such as using original bricks taken from the demolition to form the proposed extensions external walls and utilising windows that were removed in new locations with in the refurbishment. Brick dentil detailing, present along the rear elevation of the original building, was introduced to the proposed extension at parapet level to ensure parity between old and new.
The flat roof of the proposed rear extension being a green roof with a wildflower blanket was designed to be of ecological benefit, making a positive contribution in terms of encouraging biodiversity, mitigating against flood risk and aiding water conservation
-
Working Drawings
Following the receipt of planning and conservation area consent, working alongside the structural engineer, quantity surveyor and the project manager Found drew up a package of construction drawings to enable the project to be tendered. This ensured the clients got value for money and allowed them to select their preferred contractor based on price, quality and time frame.The extensive set of drawings enabled the client to fully understand practical items such as power and lighting positions, and the faceplates selected. Designs for bathrooms and kitchens were fully detailed showing all the tiling, joinery, and sanitary ware. Full detailing for the construction of the extension was drawn at various scales to enable tendering contractors to accurately price the scheme. Building control were consulted all the way along, to ensure compliance and best practice.Implementation
Found oversaw the whole process on site alongside the project manager and made sure the project was built to the details on the construction drawings and that workmanship was exemplary. As with any building project there were unforeseen issues on site, but these were dealt with quickly and efficiently by Found and the design team to ensure the project wasn’t delayed or over budget.The clients visited the project while on site regularly and were guided through the build process by Found. On completion a pack of specific as built drawings was supplied to the main contractor to include in their operations and maintenance hand book for the finished home.As architects and interior designers on this Harpenden home, Found provided the following services:
Assembling Project Team
Design Direction
Concept Design
Planning and Conservation area Consent
Building Control Approval
Detail Design
Tender Drawings
Construction Drawings
As Built Drawings
On Site Attendance
Residential Projects
-

Val des Portes
Alderney, Channel Islands -

The Find
Cotswolds, UK -

Modern House Architect, Cheshire
Countryside, UK -

Pembroke Walk
Kensington, London -

Barrowgate Road
Chiswick, London -

Ovington Street
Chelsea, London -

Barrowgate Road
Chiswick, London -

Powells Farm
Hampshire, UK -

Full Refurbishment Notting Hill
Notting Hill, London -

Pezula House
Pezula Estate, South Africa -

Montlaur Farm House
Auvergne-Rhône-Alpes, France -

Eaton Close
Belgravia, London. -

Chesham House
Belgravia, London -

Lansdowne Road
Notting Hill, London -

Eaton Terrace, Belgravia Architects
Belgravia, London -

Maison Aricobiato Sottano
Corsica, France -

Tree Tops
Derbyshire, UK -

Pencommon
Brecon Beacons, Wales -

Notting Hill Architect Design
Notting Hill, London -

Cathcart Road
Chelsea, London
