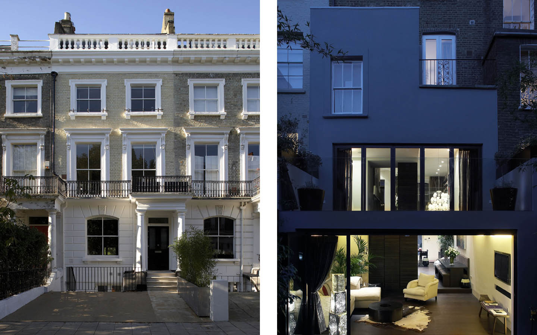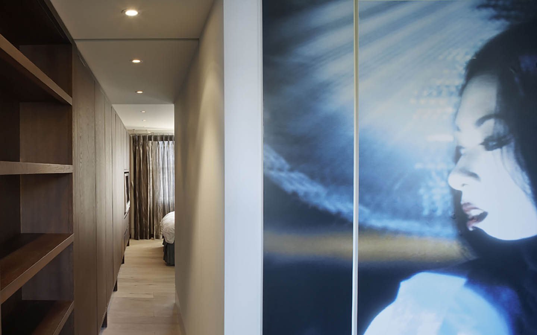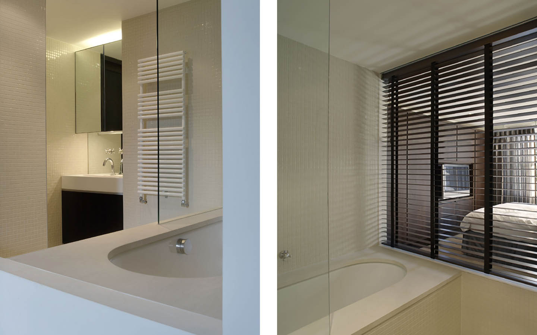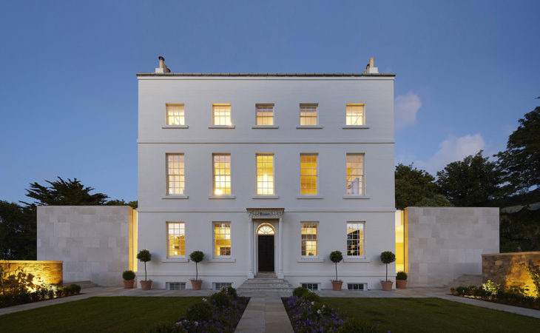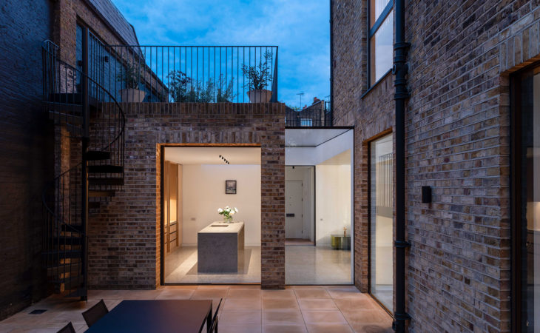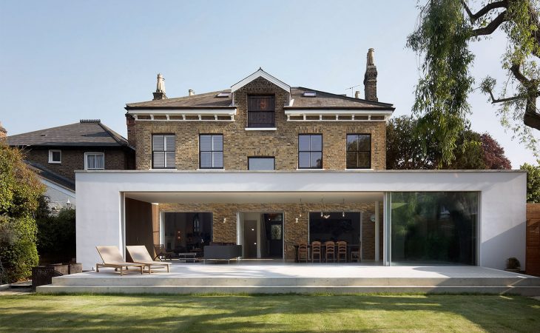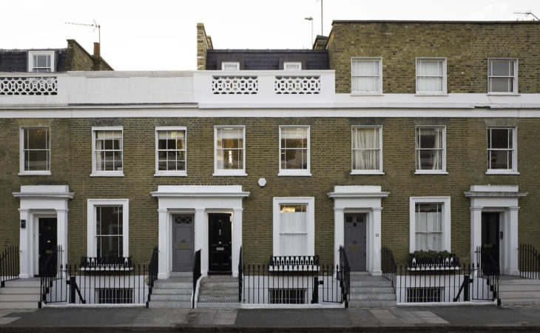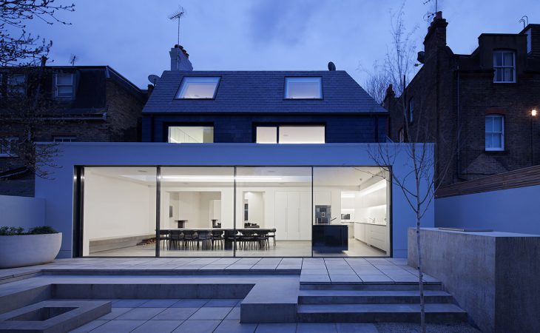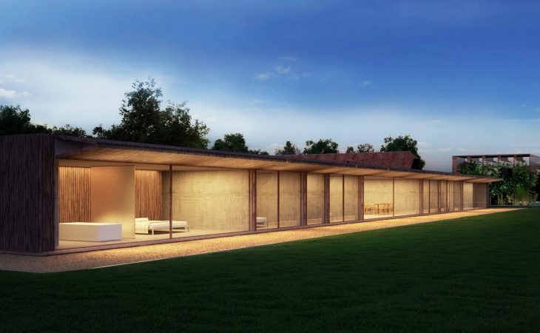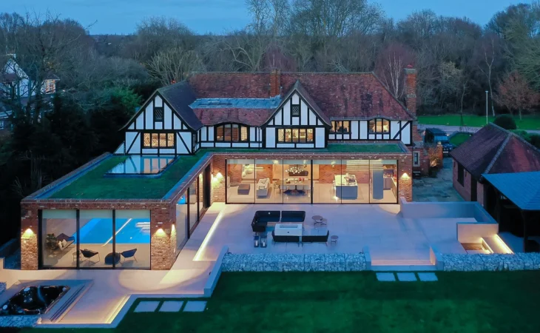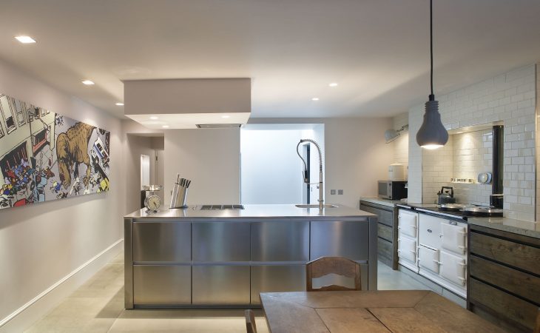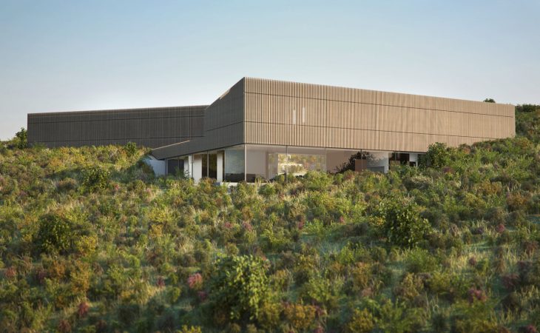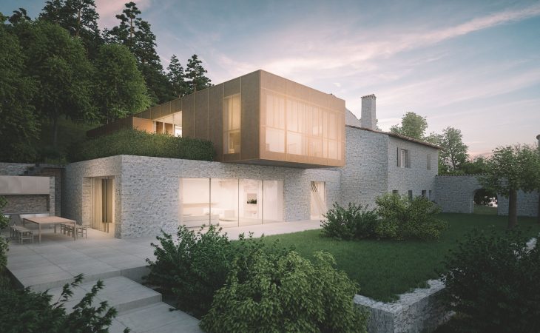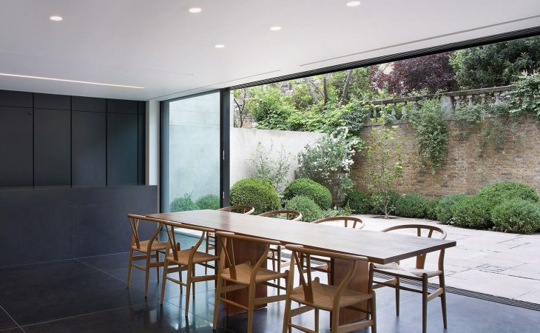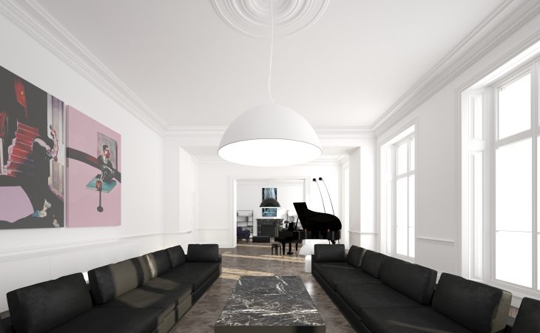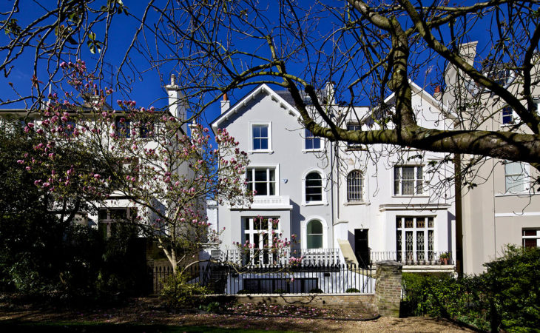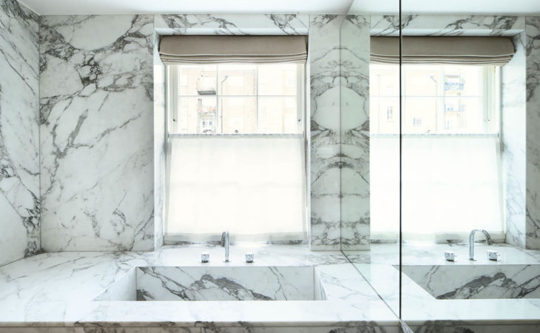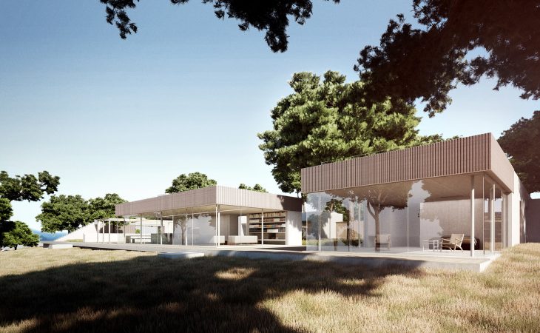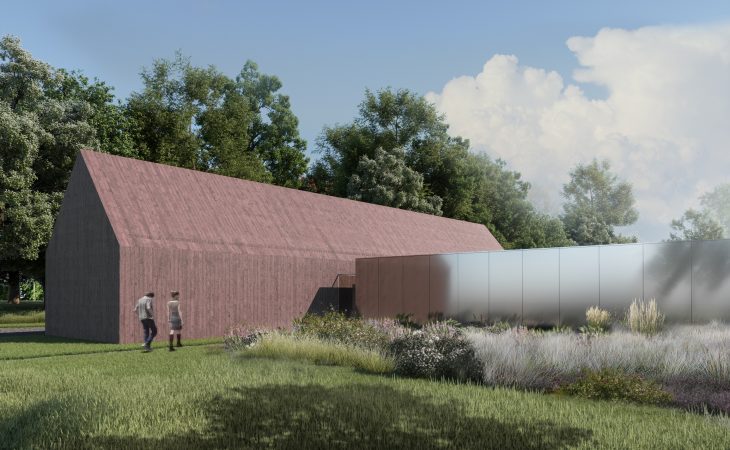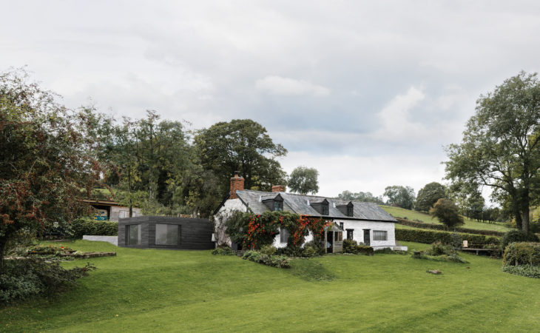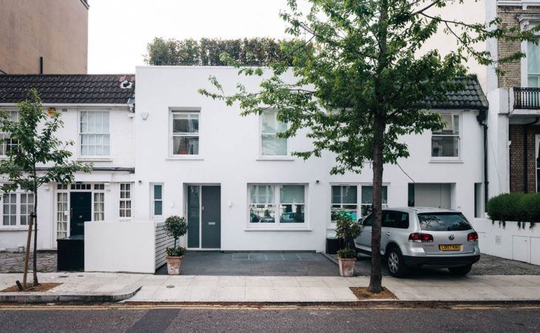Notting Hill Architect Design
Notting Hill, London
-
Found Associates were architects and interior designers for this 5 story Victorian townhouse on Alexander Street in Notting Hill, London. The family sought a contemporary living environment with an open plan feel, alongside some more intimate spaces.
Architect Brief for this Notting Hill Property
Over a couple of meetings with the clients Found established the key elements that were important to the project, the must haves, would like to haves and the fanciful dreams. Practicalities such as programme and budget were also discussed to ensure transparency and honesty from the outset.
Property Design Direction
Having understood the clients brief, Found then began to look at what they could do to go beyond the brief, the unimagined options. Putting together three or four plan options for each floor the client could see ideas beyond what they had initially thought possible. Together with these initial drawings, Found showed accompanying imagery to explain the aesthetics for each idea. These plans and images were then consolidated into a unified plan and creative direction upon which the concept stage was based.
-
Concept Design
During this stage the drawings showed more detail for the arrangement of each space, working out the designs for bathrooms, kitchens and storage areas. Material options were presented to enable the client to select their preferred palette, taking into account budget, availability and technical suitability. Three dimensional visuals were prepared to take the client into the space and give them a better understanding of the proposal. The stage completed with a presentation which brings all of this together and the layouts and design solutions were understood and agreed to take the project into Planning Applications stage.
Property Planning Permission in Notting Hill
The property lies in the Westbourne Conservation Area, within Westminster City Council. Found prepared drawings and an Application for Certificate of Lawfulness for the project as the proposed design fell within the criteria required for Permitted Development.
Working Construction Drawings for the Property
Working alongside the structural engineer, the quantity surveyor and the project manager, Found drew up a package of construction drawings to enable the project to be tendered. This ensured the clients got value for money and allowed them to select their preferred contractor based on price, quality and time frame.
-
Implementation
Found oversaw the whole process on site alongside the project manager and made sure the project was built to the details on the construction drawings and that workmanship was exemplary. As with any building project there were unforeseen issues on site, but these were dealt with quickly and efficiently by Found and the design team to ensure the project wasn’t delayed or over budget. The clients visited the project while on site regularly and were guided through the build process by Found. Following a successful handover the clients moved in and happily asked Found to undertake another project for them overseas.
Found have since undertaken many other architecture and interior design projects for homes in Notting Hill.
Services we provided for this project are:
Assembling Project Team
Design Direction
Concept Design
3D Visualisation
Planning Consent
Building Control Approval
Detail Design
Tender Drawings
Construction Drawings
As Built Drawings
On Site Attendance
Residential Projects
-

Val des Portes
Alderney, Channel Islands -

The Find
Cotswolds, UK -

Modern House Architect, Cheshire
Countryside, UK -

Pembroke Walk
Kensington, London -

Barrowgate Road
Chiswick, London -

Ovington Street
Chelsea, London -

Barrowgate Road
Chiswick, London -

Powells Farm
Hampshire, UK -

Residential Interior Design in Harpenden, West Common
Harpenden, Hertfordshire -

Full Refurbishment Notting Hill
Notting Hill, London -

Pezula House
Pezula Estate, South Africa -

Montlaur Farm House
Auvergne-Rhône-Alpes, France -

Eaton Close
Belgravia, London. -

Chesham House
Belgravia, London -

Lansdowne Road
Notting Hill, London -

Eaton Terrace, Belgravia Architects
Belgravia, London -

Maison Aricobiato Sottano
Corsica, France -

Tree Tops
Derbyshire, UK -

Pencommon
Brecon Beacons, Wales -

Cathcart Road
Chelsea, London
