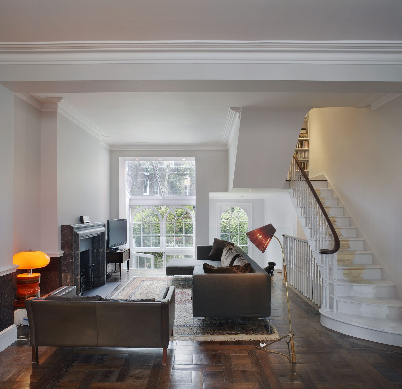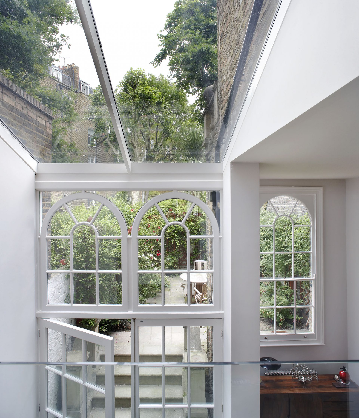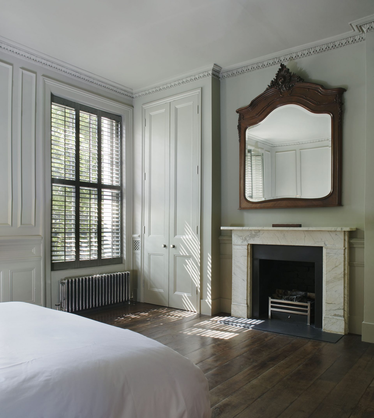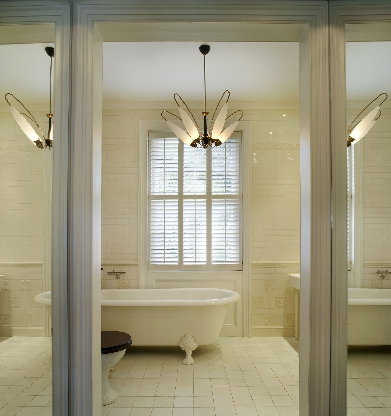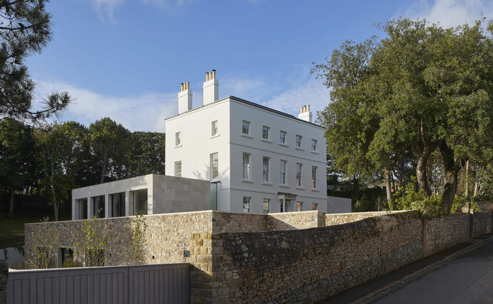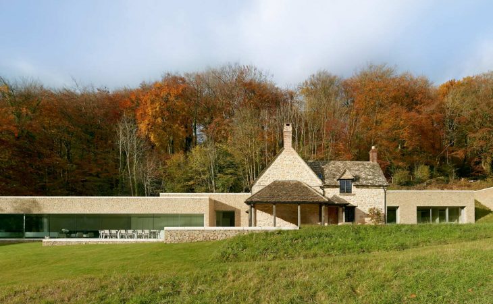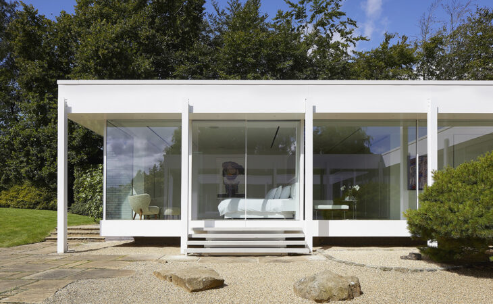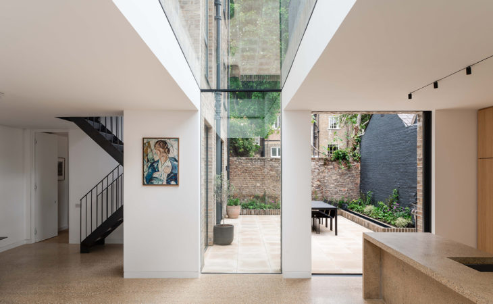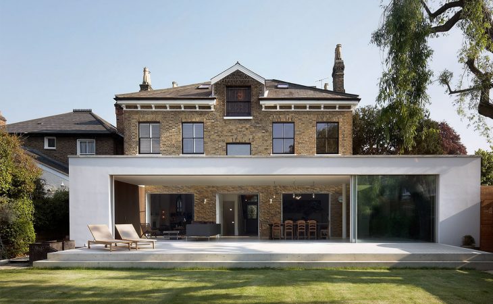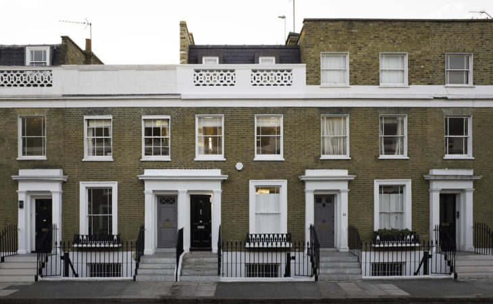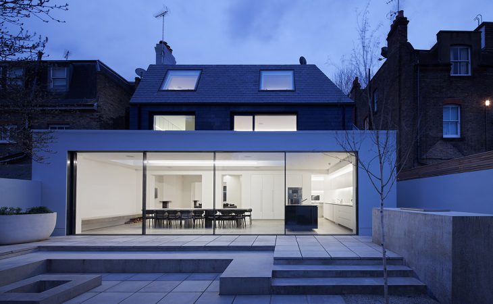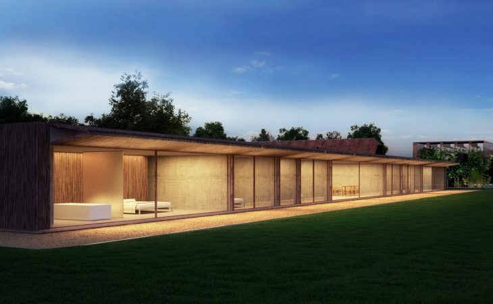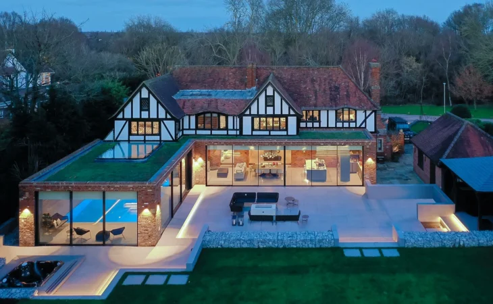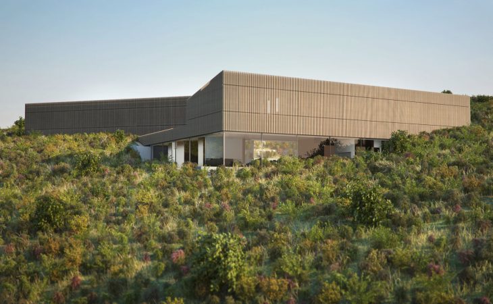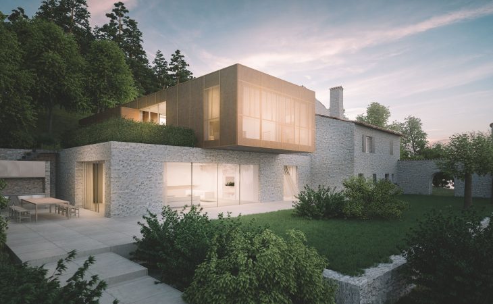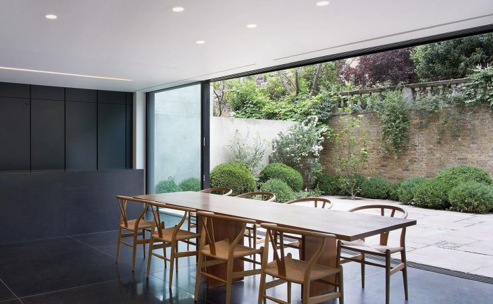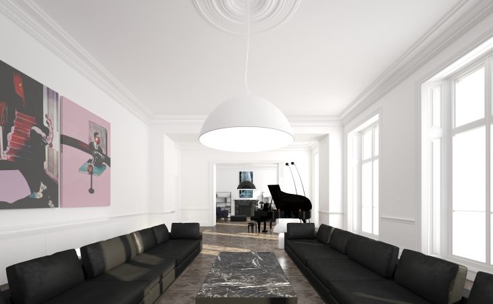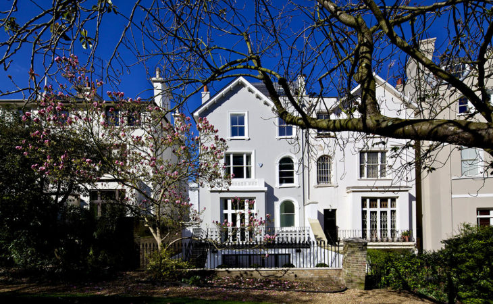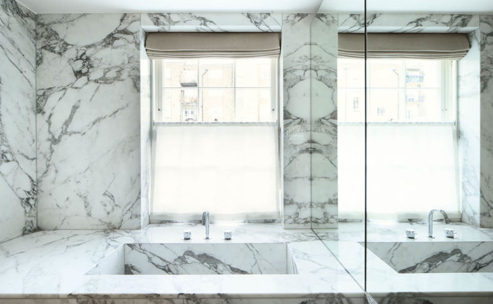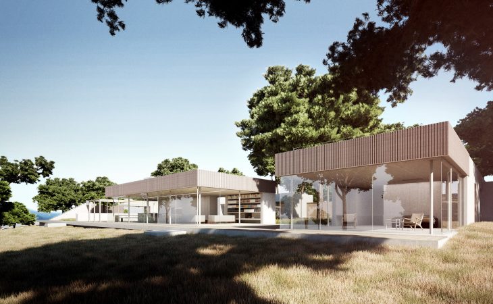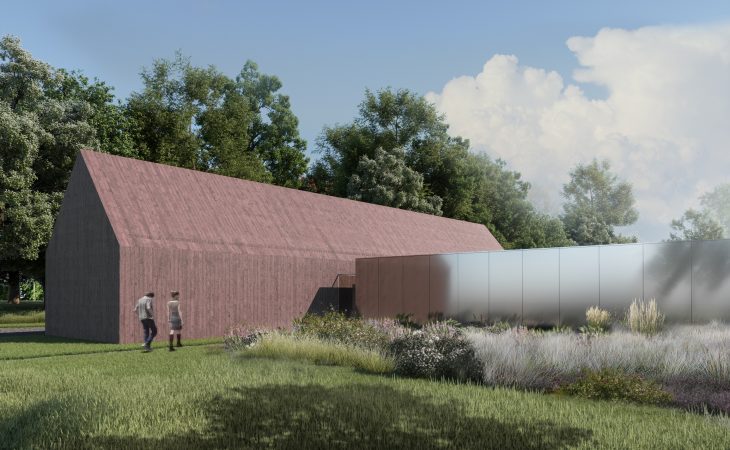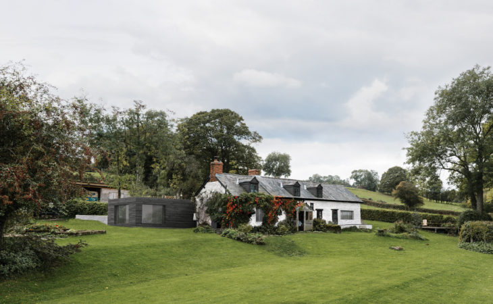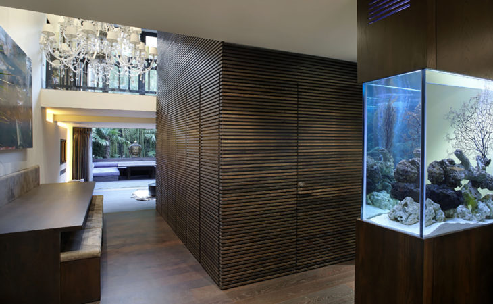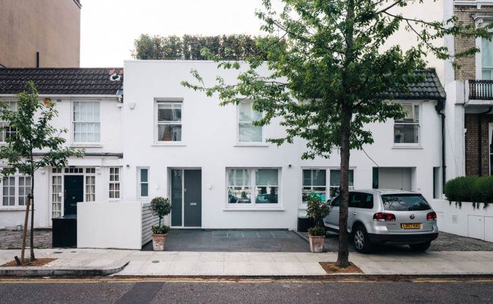Full Refurbishment Notting Hill
Notting Hill, London
-
Private Residence
210 sq m2200 sq ftArchitect Design Westbourne Grove, London
A Victorian Terrace house, 5 floors including basement in the Westbourne Conservation area, City of Westminster.Found were architects and interior designers for this full refurbishment of a Notting hill Family home. We obtained planning permission and conservation area consent for the works carried out, the details of which are below the images:
-
Basement:
The basement was entirely gutted and remodelled.At the back of the house the void to the ground floor, created a double height living space. The ground floor and the basement became one linked space and light and air fill the basement.As with the rest of the house, the basement has an eclectic combination of contemporary and carefully restored period elements.The floor is from pre-cast concrete slabs with underfloor heating.The principal wall has brick bond tiling with an AGA in the chimney breast.A long concrete counter with cabinets made from reclaimed oak creates a warm homely feel. Opposite this is the functional stainless steel island unit.At the front of the house, lit by a skylight set into the pavement, are the pantry, utility room and WC.The dining area, a large refectory table is in the centre of the space.The whole forms a light and airy, free flowing space-linked to the ground floor sitting room and the garden.Ground Floor:
Two installations-assemblages of ‘bric-a-brac’ and oddities in an array of boxes form vestibules, otherwise the sitting room opens directly off the entrance.The ground floor is one large space, with the void overlooking the basement and views onto the garden.A more formal space than the basement but connected none the less.The period features have been re-installed and enhanced with a considered, yet flamboyant approach.The funereal granite fireplace is counter- pointed by a collection of classic modern furniture, which sits on a beautiful, reclaimed parquet floor.Up the original staircase to the half landing, the entrance to the study is framed by bookcases.The original staircase is painted white, with a bespoke runner.The study has exposed timber trusses and views over the garden.First floor:
The master suite takes up the whole of the first floor.The bedroom has been completely lined with timber panelling some of which conceal storage and services.A small dressing room lined with antique mirror leads into the bathroom.Entirely finished with classically detailed porcelain tiles, with decorative bands, the bathroom is fitted with period fittings.The whole floor has a quirky Victorian character. -
Second Floor:
Two bedrooms are simply fitted with the same oak floor.The bathroom is a more contemporary room with a corian bath and double sink unit.Third Floor:
A further bedroom and a guest suite are housed in the mansard roof.The guest bedroom is simple and bright. The bathroom, through a sliding glass screen, is lined in slabs of limestone and topped by a large frameless skylight.Materials:
A large pallet was required to provide the richness and warmth the client sought.The basement uses pre-cast concrete as an alternative to stone.Cast iron radiators enhance the period feel and suede covered louvered shutters performed both acoustically and provided privacy.The oak floor runs through most of the house, with parquet used on the ground floor.The interior was designed around client’s collection of furniture and light fittings, our purpose was to facilitate the realisation.Alexander Street is a welcoming relaxed family home filled with character, housing a large eclectic collection of pieces assembled over the years. It combines ‘old and new’ within the interior, together with classic contemporary interiors.Services we provided for this project are:
Assembling Project Team
Design Direction
Concept Design
Planning Consent
Building Control Approval
Detail Design
Tender Drawings
Construction Drawings
As Built Drawings
On Site Attendance
Residential Projects
-

Val des Portes
Alderney, Channel Islands -

The Find
Cotswolds, UK -

Modern House Architect, Cheshire
Countryside, UK -

Pembroke Walk
Kensington, London -

Barrowgate Road
Chiswick, London -

Ovington Street
Chelsea, London -

Barrowgate Road
Chiswick, London -

Powells Farm
Hampshire, UK -

Residential Interior Design in Harpenden, West Common
Harpenden, Hertfordshire -

Pezula House
Pezula Estate, South Africa -

Montlaur Farm House
Auvergne-Rhône-Alpes, France -

Eaton Close
Belgravia, London. -

Chesham House
Belgravia, London -

Lansdowne Road
Notting Hill, London -

Eaton Terrace, Belgravia Architects
Belgravia, London -

Maison Aricobiato Sottano
Corsica, France -

Tree Tops
Derbyshire, UK -

Pencommon
Brecon Beacons, Wales -

Notting Hill Architect Design
Notting Hill, London -

Cathcart Road
Chelsea, London
