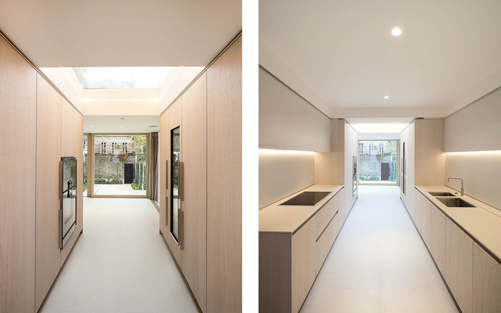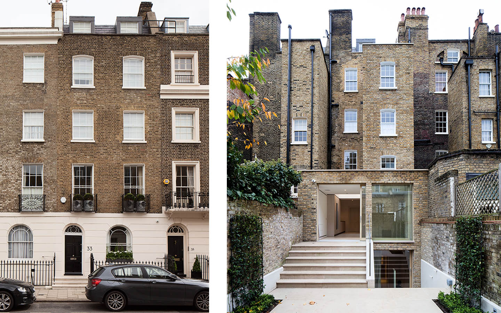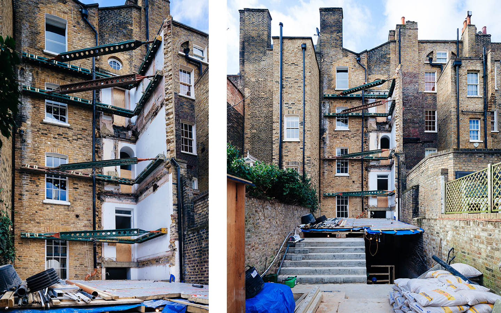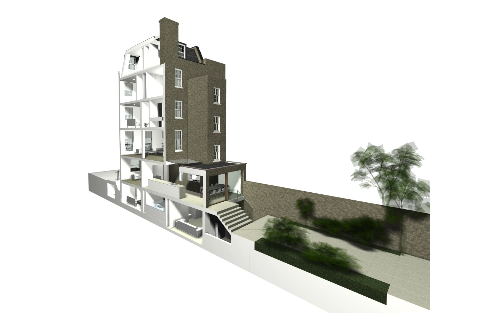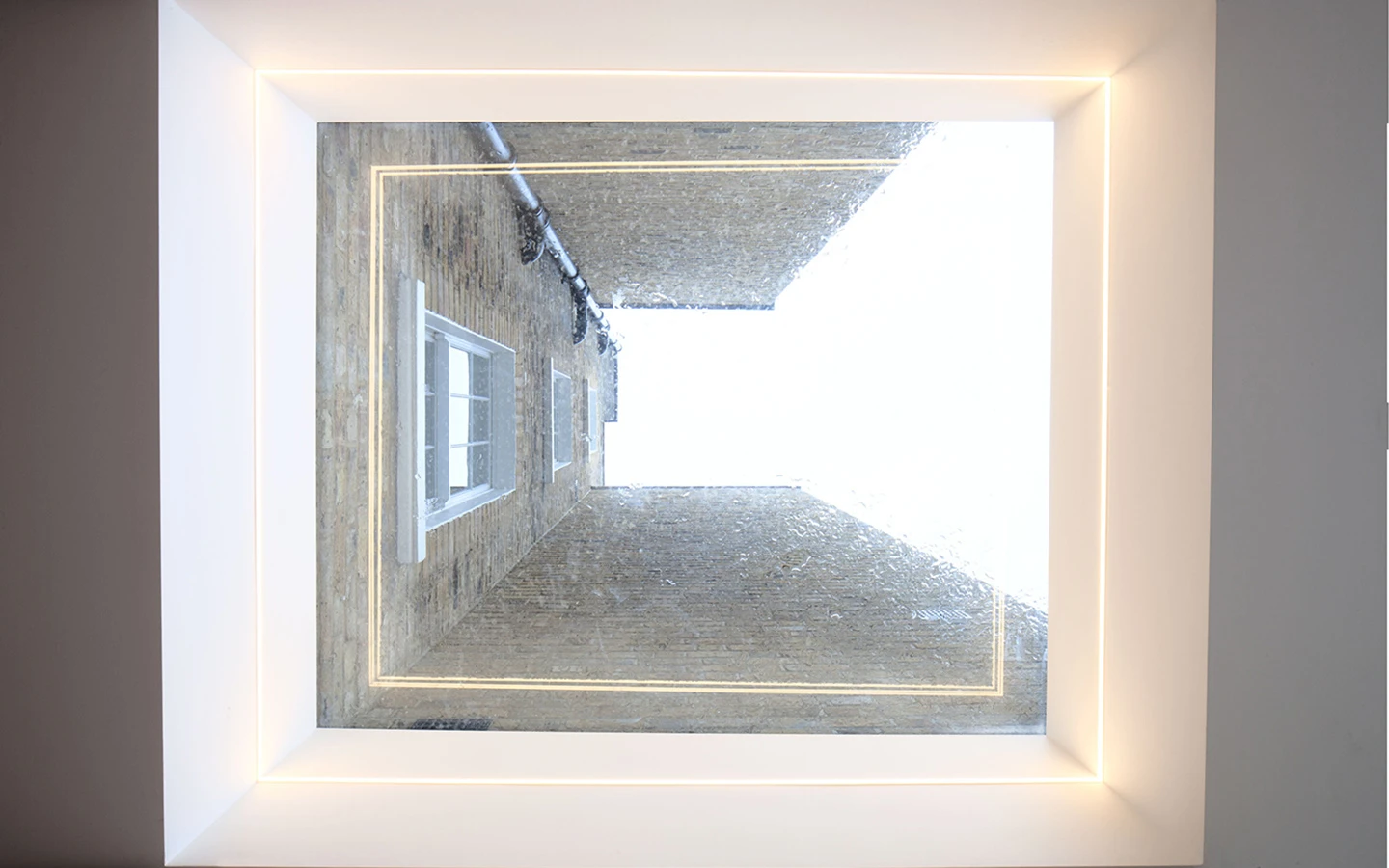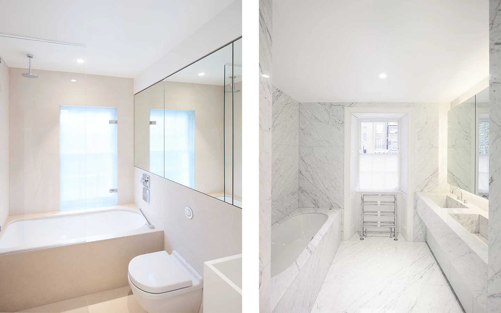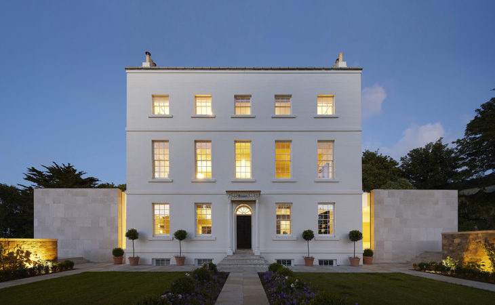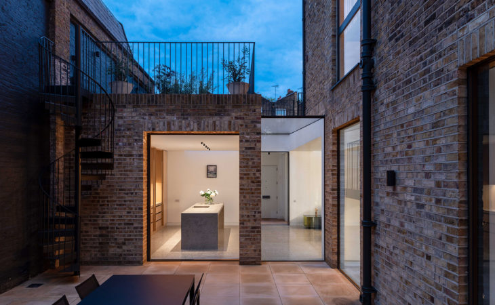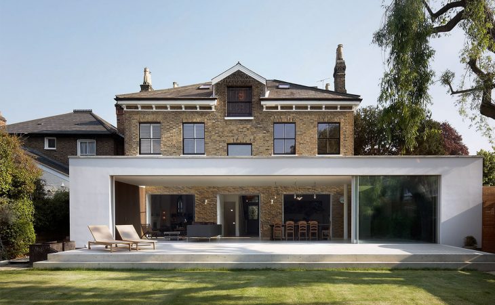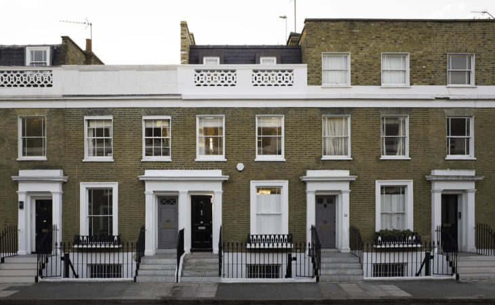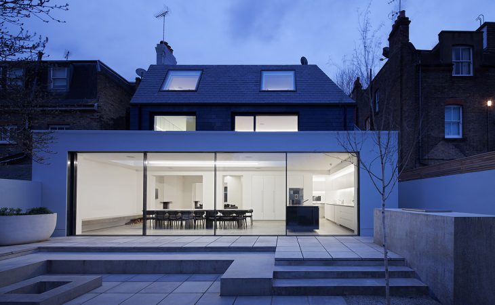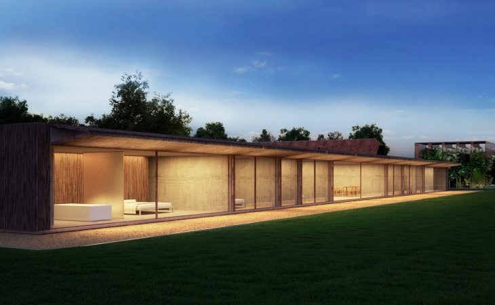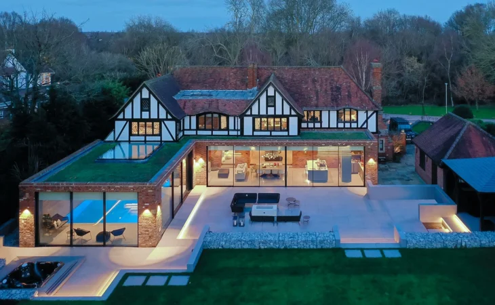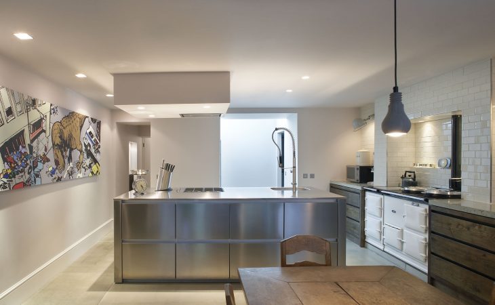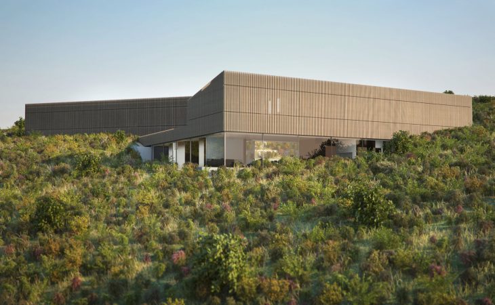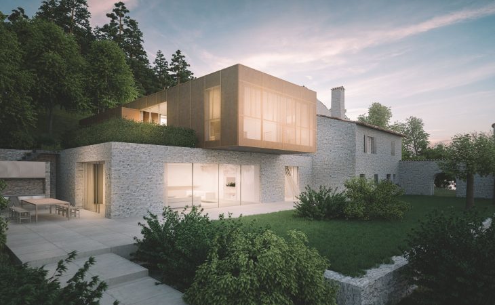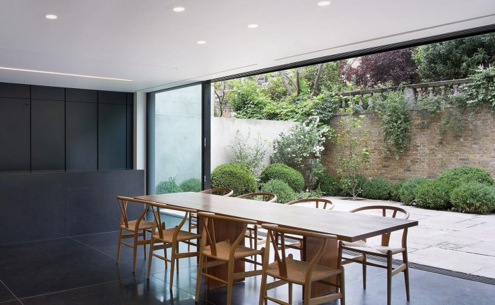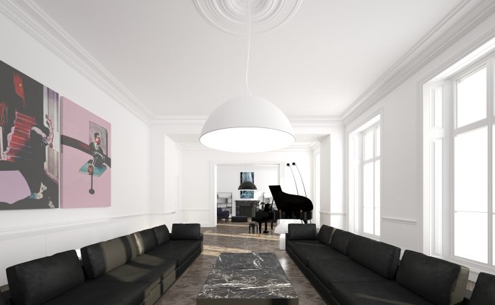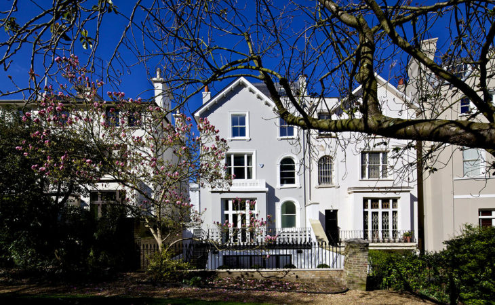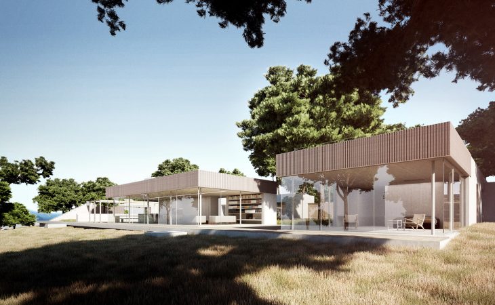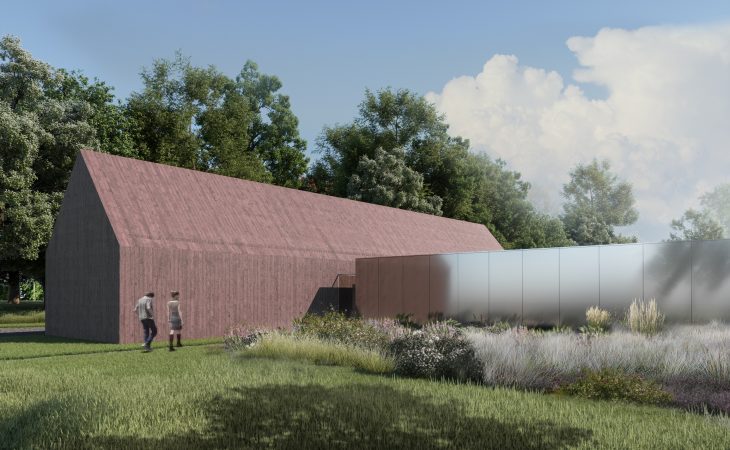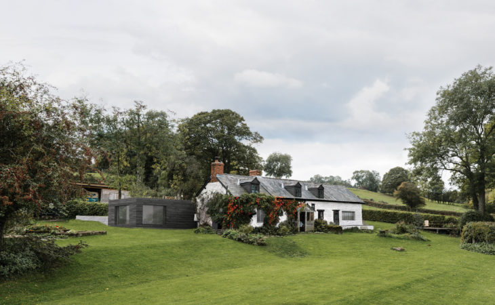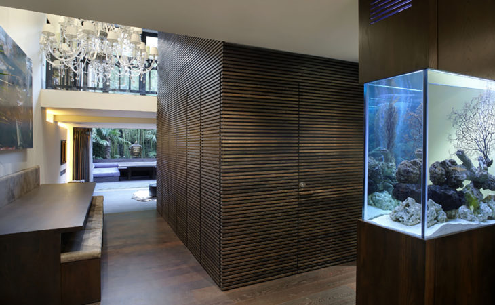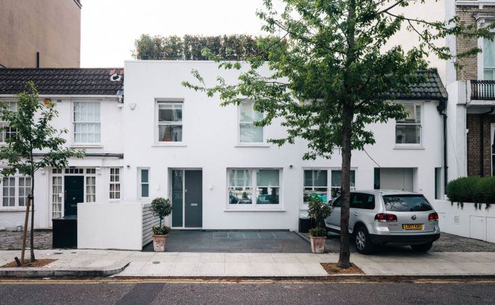Eaton Terrace, Belgravia Architects
Belgravia, London
-
Architect Design in Belgravia London
298 sq m Private Residence
Found Associates were appointed as Architects for this Grade II Listed terraced single family dwelling situated on the East side of Eaton Terrace. Located in the Belgravia Conservation Area the property forms part of the Listed row of terraced houses 25-61 Eaton Terrace.
Architect Design Brief
The existing Georgian town house a 5 storey flat fronted terrace required refurbishment and the client wished to explore options to enlarge it. The neighbouring property had a mansard roof, and it seemed possible that permission could be granted to add a mansard aswell as extend out the rear.
Design Direction
Found put together 4 options looking at enlarging the house. A basement under the garden and garage was explored. The closet wing was proposed to be enlarged and the levels rationalised to avoid unnecessary steps and restricted head height.
The rear extension provided an additional room on the rear with a skylight providing light into the centre of the house. The lower ground floor benefited from additional space for bedroom/family room/ media room and an extra shower room. The original plan form of the main house was preserved as was the existing stair case to adhere to the buildings listed status.
-
Concept Design
The client opted not to push for a basement under the garden and garage, instead concentrating on the proposed 80 square meters of additional area above ground. The rear extension, enlarged closet wing and mansard roof concepts were developed in more detail and presented to the client. During this process Found worked with a Heritage consultant to put together a strategy for Planning and Listed building consent.
Planning and Listed building consent in London
Built in the early 18th Century the property was listed in 1987. Records from the WWII London Bomb map noted that the property suffered from ‘blast damage minor in nature’ and planning history showed that the rear elevation and closet wing had been rebuilt in 1987. There were very few original features within the house, and the rear of the adjoining properties had all been subject to changes over the years, therefore there was very little uniformity to the rear elevation.
Arguably the properties Listed significance lay in its group value with the wider terrace. A historical report, and design and access statement were put together to demonstrate that extending the lower ground floor, rebuilding the closet wing with a larger footprint and increased height and adding a mansard roof wouldn’t cause significant harm to the Heritage Asset.
Westminster Council were not convinced about the mansard roof, and indicated that this could be refused, in a strategic move this was omitted from the application enabling the rest of the proposal to obtain approval. A separate application was then submitted for the mansard roof, once the works had commenced and the intial strip out undertaken. The strip out unearthed evidence that the third floor was not original, differences in the brick type and coursing indicated that the building had previously had another storey added. A structural historian was employed to investigate and report on this. The planners still remained unconvinced and rejected the application, however knowing we had a strong argument we went to appeal and succeeded with the Appeal Inspector concluding the following:
“Whilst there is a difference of opinion between the Council and Appellant as to when the top floor and roof were added it is clear that they are not recent additions. With the interior of the roof now exposed it is also apparent that the structure varies in age and includes some modern work. The butterfly roof, hidden by a straight parapet to the front but with a V shaped parapet to the rear reflecting the butterfly shape is a traditional roof form for a building of this period and the top floor and roof are part of the evolving story of the house.”
“The provision of the mansard proposed would involve the complete removal of the existing butterfly roof at the property. Whilst a traditional form of roof for a property of this age, its removal would not result in the loss of the original fabric of the building, nor would it have any notable effect on the historic internal layout of significance. English Heritage appears to have been mistaken in making reference to the loss of the ‘original “butterfly” roof’.
The addition of a mansard roof is an accredited way of providing additional accommodation to terraced properties such as the appeal building where the principle of a roof extension is accepted; and the removal of the later roof and the provision of the mansard here would represent a continuation of the evolving story of the house. The loss of the existing butterfly roof and its replacement with a suitably detailed mansard roof would not, in this instance, harm the significance or special interest of the building as a listed building in its own right.”
-
Working Drawings
Following the receipt of planning and conservation area consent for the main project, working alongside the structural engineer, quantity surveyor and the project manager Found drew up a package of construction drawings to enable the project to be tendered. Although planning permission was not yet received, the mansard roof was detailed and priced on a separate schedule and also tendered.
This ensured the clients got value for money and allowed them to select their preferred contractor based on price, quality and time frame. The extensive set of drawings enabled the client to fully understand practical items such as power and lighting positions, and the faceplates selected. Designs for bathrooms and kitchens were fully detailed showing all the tiling, joinery, and sanitary ware. The drawings were submitted to Grosvenor Estates as part of the Landlord approval process.
Implementation
Found oversaw the whole process on site alongside the project manager and made sure the project was built to the details on the construction drawings and that workmanship was exemplary. While the planning appeal for the mansard roof was going through the rear extension and closet wing rebuild were prioritised, and as soon as the approval came through the roof was prepped and ready to commence the mansard construction.
As with any building project there were unforeseen issues on site, but these were dealt with quickly and efficiently by Found and the design team to ensure the project wasn’t delayed or over budget. The clients visited the project while on site regularly and were guided through the build process by Found. On completion a pack of specific as built drawings was supplied to the main contractor to include in their operations and maintenance hand book for the finished home.
As architects and interior designers on this Belgravia home, Found provided the following services:
Assembling Project Team
Design Direction
Concept Design
3D Visualisation
Pre-Application Advice
Planning Consent
Conservation Area Consent
Building Control Approval
Detail Design
Tender Drawings
Construction Drawings
As Built Drawings
On Site Attendance
Residential Projects
-

Val des Portes
Alderney, Channel Islands -

The Find
Cotswolds, UK -

Modern House Architect, Cheshire
Countryside, UK -

Pembroke Walk
Kensington, London -

Barrowgate Road
Chiswick, London -

Ovington Street
Chelsea, London -

Barrowgate Road
Chiswick, London -

Powells Farm
Hampshire, UK -

Residential Interior Design in Harpenden, West Common
Harpenden, Hertfordshire -

Full Refurbishment Notting Hill
Notting Hill, London -

Pezula House
Pezula Estate, South Africa -

Montlaur Farm House
Auvergne-Rhône-Alpes, France -

Eaton Close
Belgravia, London. -

Chesham House
Belgravia, London -

Lansdowne Road
Notting Hill, London -

Maison Aricobiato Sottano
Corsica, France -

Tree Tops
Derbyshire, UK -

Pencommon
Brecon Beacons, Wales -

Notting Hill Architect Design
Notting Hill, London -

Cathcart Road
Chelsea, London
