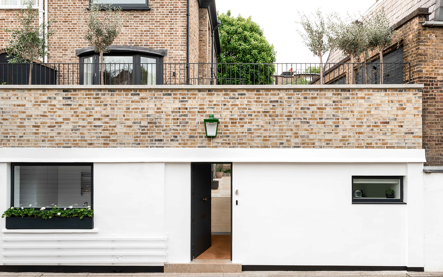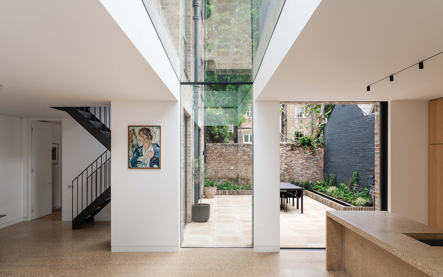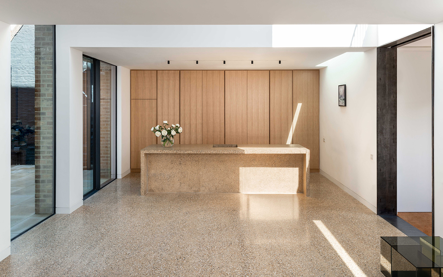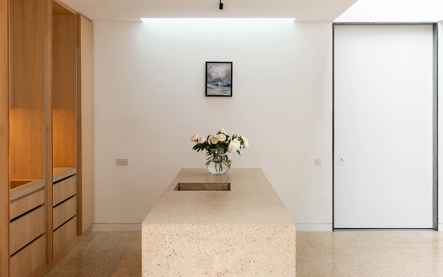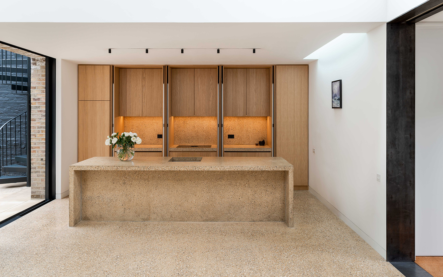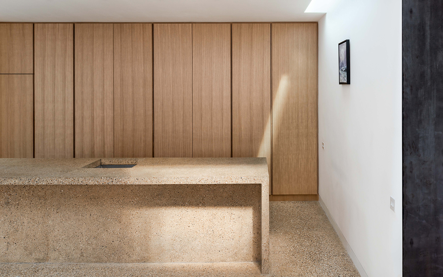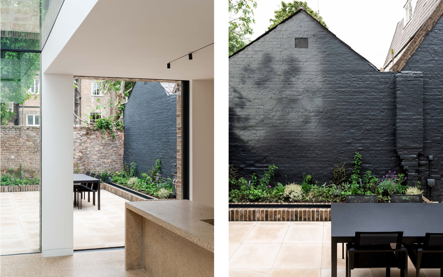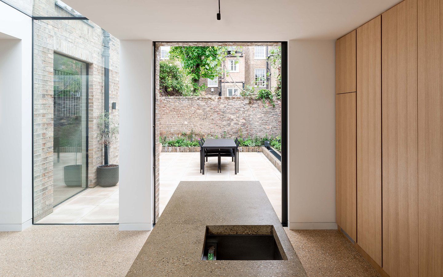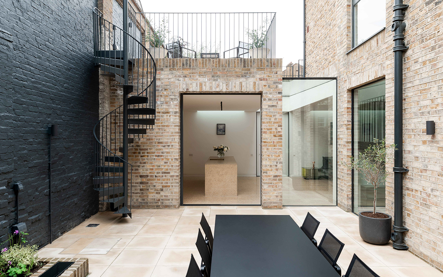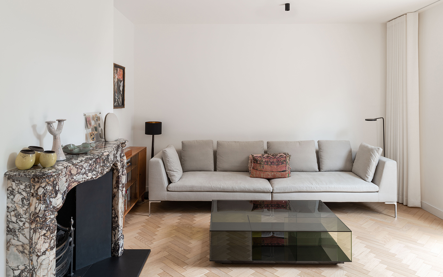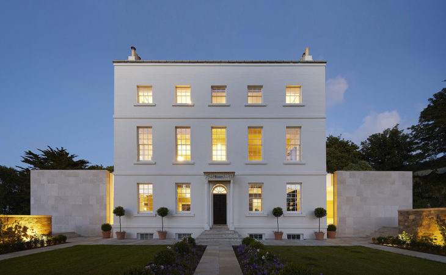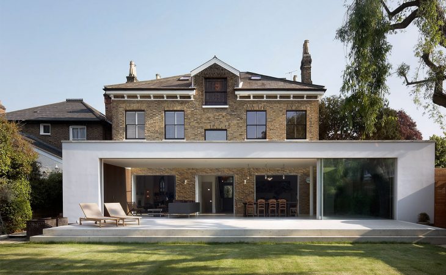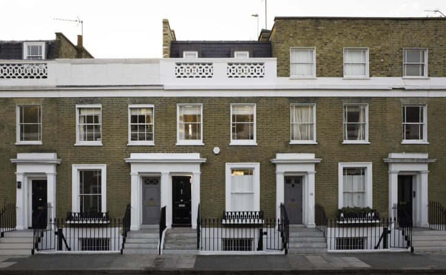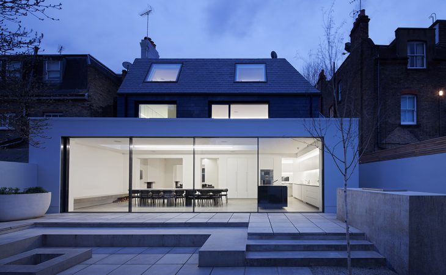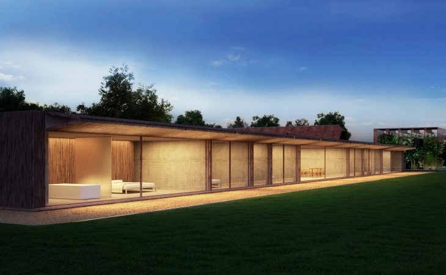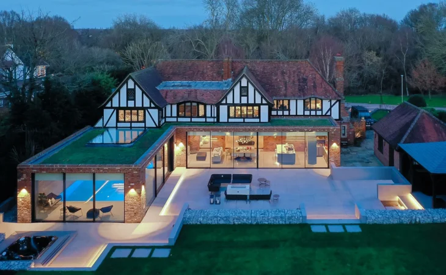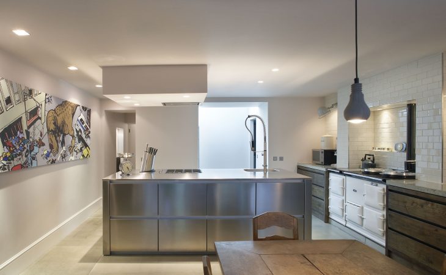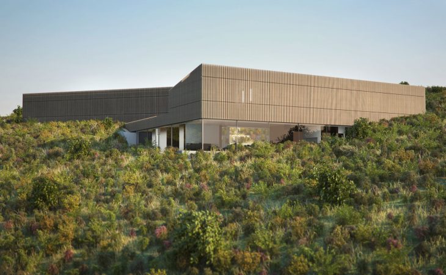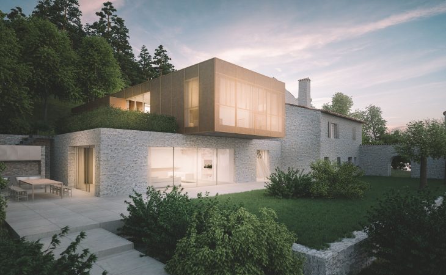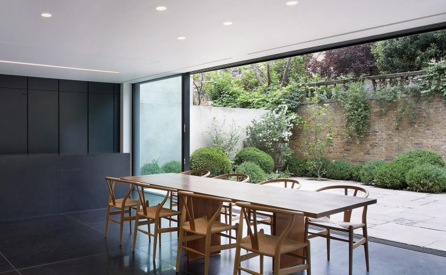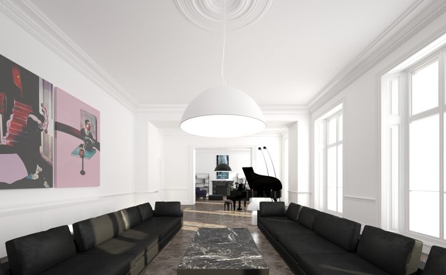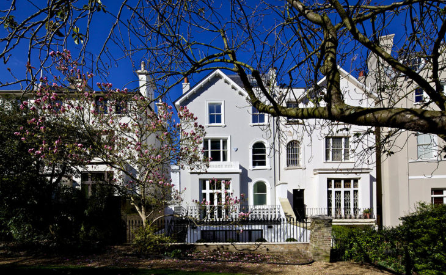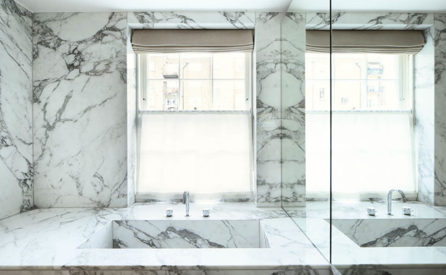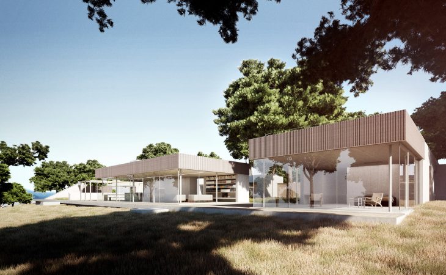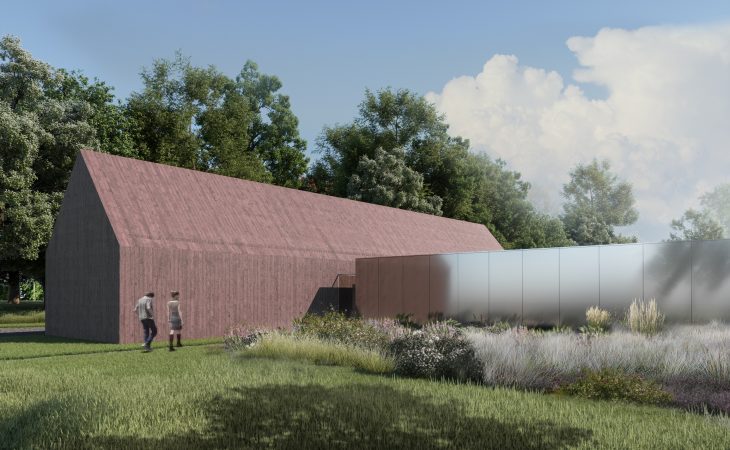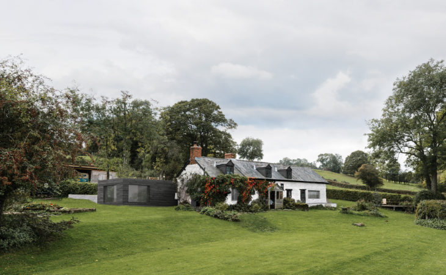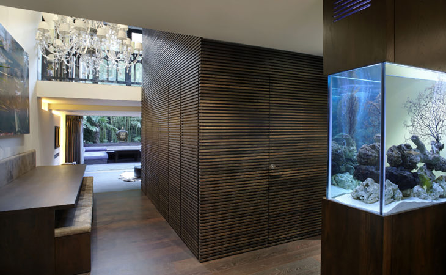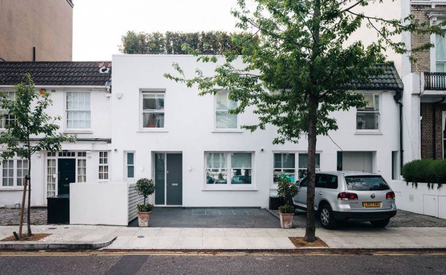Pembroke Walk
Kensington, London
-
Found were appointed to carefully extend and refurbish an existing mews house to create a family home arranged around a secluded courtyard.
The property had not been updated for several decades and although in reasonable condition had several quirks to the layout that included two front doors, a disjointed ground floor layout, a staircase that took up valuable floor space and a garage that was unusable. The property did though benefit from a fantastic secluded courtyard, visible as soon as you entered the property, and terraces at first floor level.
The client brief was to maintain the visual connection with the courtyard and the sense of space it affords, incorporate the garage to create an open plan kitchen/dining space and to introduce as much natural light possible.
Founds main focus was to maintain the visual connection to the courtyard, this was achieved by introducing a ‘glazed link’ that replicated the original path to the courtyard while also delineating the existing building from the new extension and bringing natural light into the open plan kitchen/dining space. Removing the garage, something normally resisted by RBKC, allowed the creation of a large open plan kitchen/dining space that occupies the full width of the site. Ancillary spaces, WC, utility and boot room, have been placed on the street side of the property to act as a buffer ensuring the rooms around the courtyard feel private and secluded. Incorporating the garage also allowed the first floor terraces to be connected and all on the same level with access from a first floor bedroom or a spiral staircase in the courtyard. A new re-oriented staircase has been introduced to improve the flow of the ground floor along with a large window to bring natural light into the centre the home.
The material palette compliments the textures and colours of the existing buildings London Stock Brick through the use of ground concrete with the aggregate expressed alongside natural oak and hot rolled steel.
+
Residential Projects
-

Val des Portes
Alderney, Channel Islands -

The Find
Cotswolds, UK -

Modern House Architect, Cheshire
Countryside, UK -

Barrowgate Road
Chiswick, London -

Ovington Street
Chelsea, London -

Barrowgate Road
Chiswick, London -

Powells Farm
Hampshire, UK -

Residential Interior Design in Harpenden, West Common
Harpenden, Hertfordshire -

Full Refurbishment Notting Hill
Notting Hill, London -

Pezula House
Pezula Estate, South Africa -

Montlaur Farm House
Auvergne-Rhône-Alpes, France -

Eaton Close
Belgravia, London. -

Chesham House
Belgravia, London -

Lansdowne Road
Notting Hill, London -

Eaton Terrace, Belgravia Architects
Belgravia, London -

Maison Aricobiato Sottano
Corsica, France -

Tree Tops
Derbyshire, UK -

Pencommon
Brecon Beacons, Wales -

Notting Hill Architect Design
Notting Hill, London -

Cathcart Road
Chelsea, London
