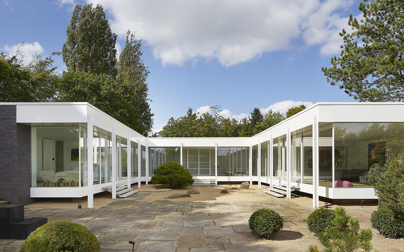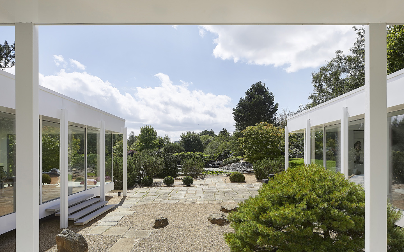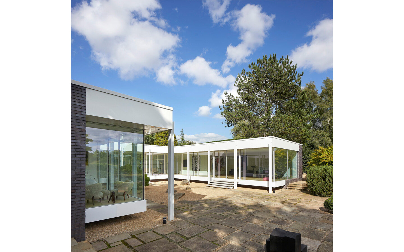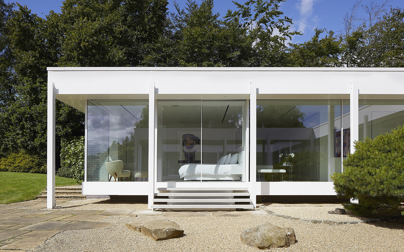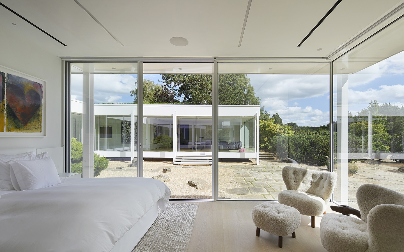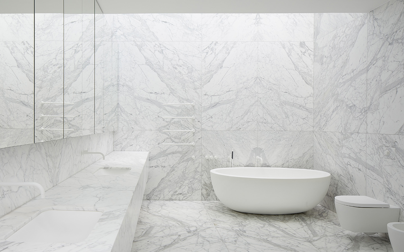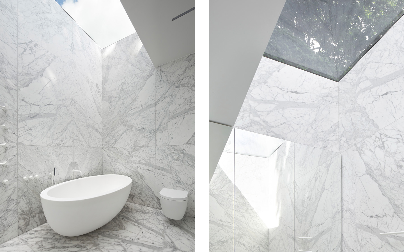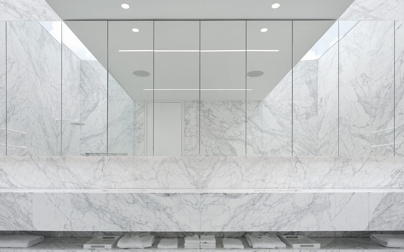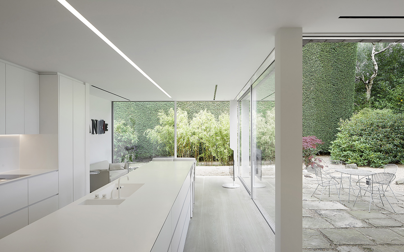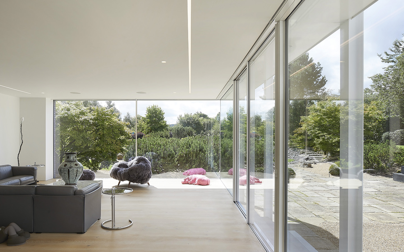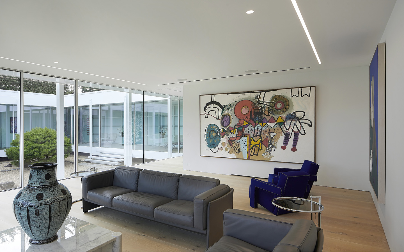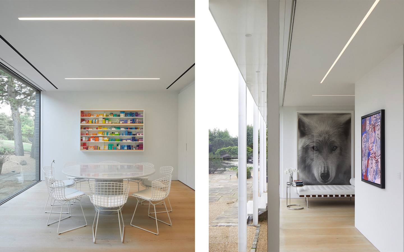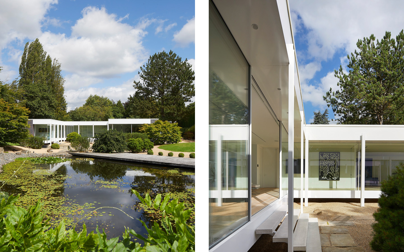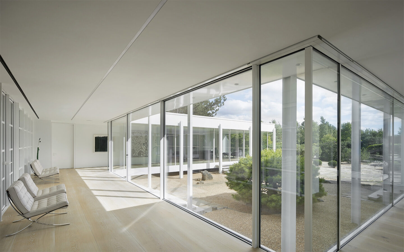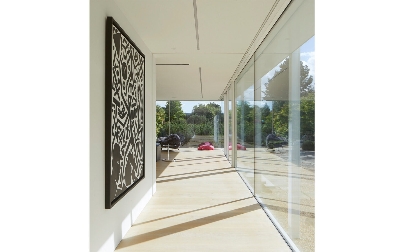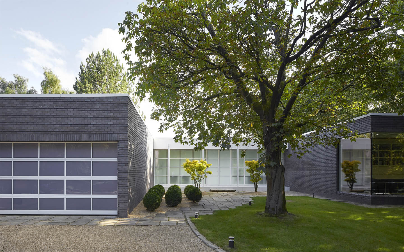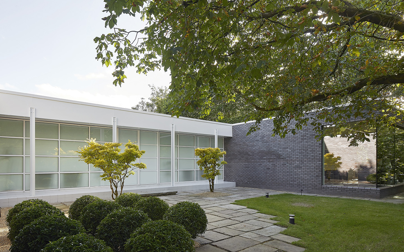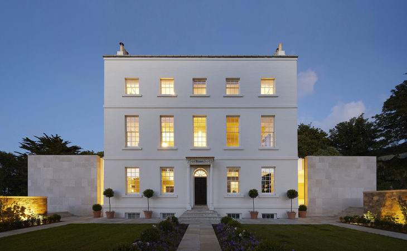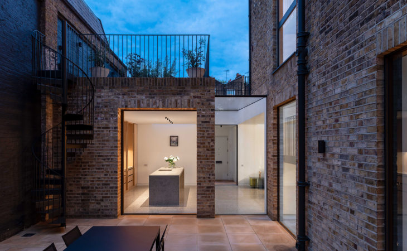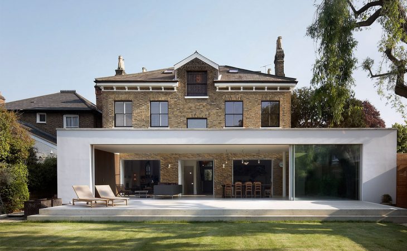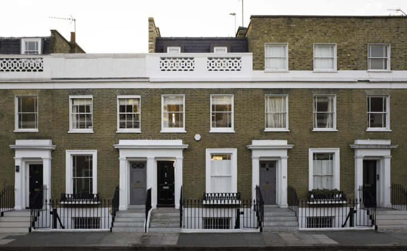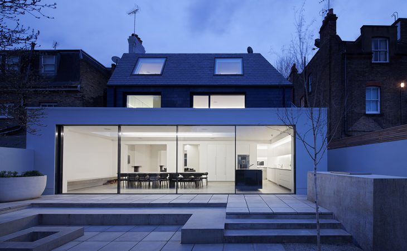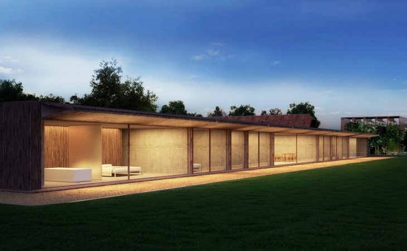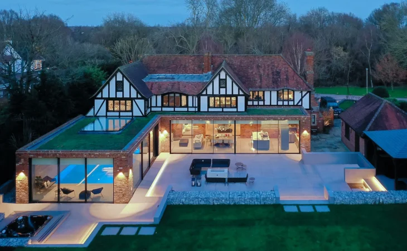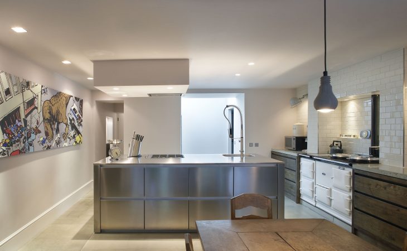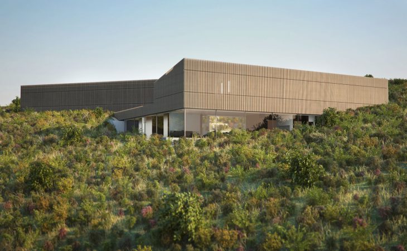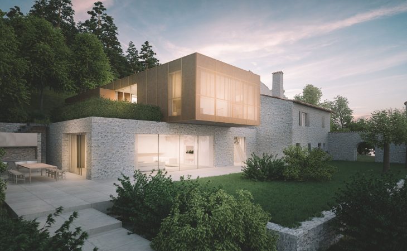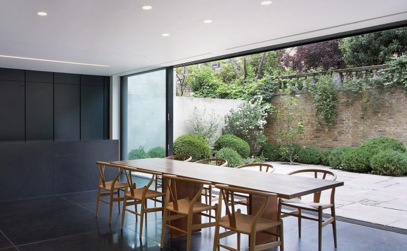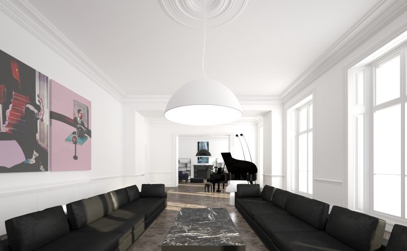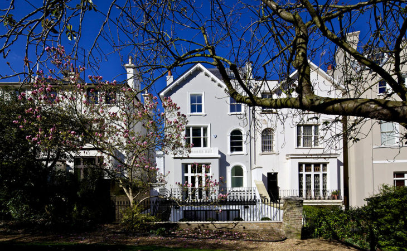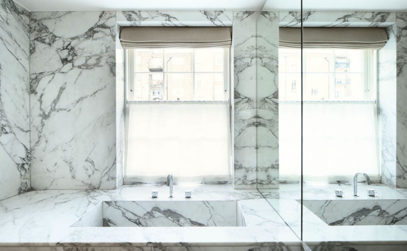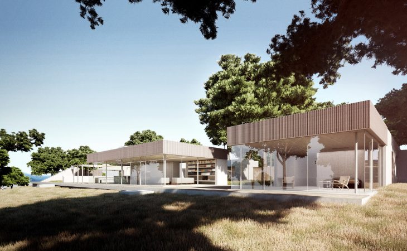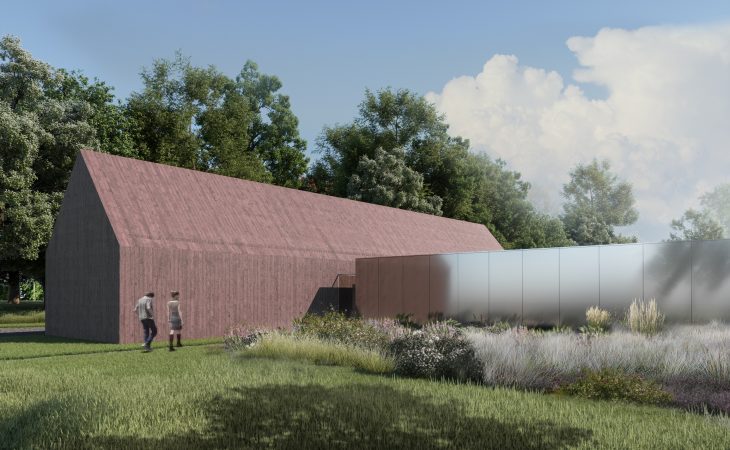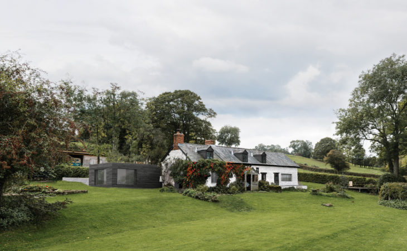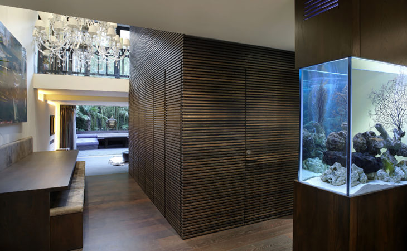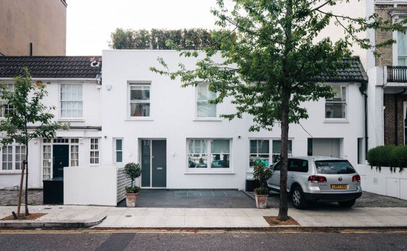Modern House Architect, Cheshire
Countryside, UK
-
Collectors House
An art collecting couple were looking to refresh and extend their beloved home designed and built for them in the 1970’s. They sought to upgrade all of the services, renew the bathrooms and kitchens and add a modest extension. As the design process developed their desire to house larger artworks and reconfigure spaces led to us obtaining permission to demolish the existing house and rebuild with a higher floor to ceiling height internally.
Having lived there for over 40 years they didn’t want to completely reinvent their home, so we sympathetically modernised the building while retaining the overall aesthetic and principal layout.
-
Key to the project was the floor to ceiling minimal glazing, which was sourced from Switzerland, the largest panes possible were installed with a specialist coating to reduce heat gain in the summer and prevent UV light fading the interiors and artwork. Some of the larger sliding doors were motorised and minimal sheer and black out blinds were integrated throughout as part of the whole house automation system.
Enormous European oak butts were purchased at auction in France to create 10 metre long oak floorboards, each board specifically set out to ensure as few visible joins in the floor as possible. White walls with no skirtings and plastered-in minimal light fittings provided the perfect back drop from which to enjoy the world class art.
The master bathroom was entirely clad in honed statuario marble sourced as a whole block from Italy. The sanitary fittings were all matt white to prevent any reflection that would detract from the marble, each slab carefully set out to ensure either a book match or consistent vein pattern. The expansive skylights over the bath and shower fill the space with light.
The client’s large library of art books was housed in a bespoke wall of joinery, incorporating specific niches for small sculptures. On the North side of the building the study provided a wonderful gallery wall, with privacy and shade provided by the ancient weeping willow tree outside that was carefully protected during the construction works.
The bespoke Italian kitchen from matt white lacquer and white Corian, a purposefully diminutive pallet enables the garden and the artwork to be the feature. The motorised glazing, and complex steel structure above enables the entire corner to be opened providing a seamless transition into the exterior dining terrace with views to the ponds extending beyond.
-
As a new build the standards of insulation, glazing and technology ensured the project complied with current environmental regulations, and sustainability targets. The house is fully automated, providing seamless controls to enhance the everyday experience for the end users.
While retaining some of their ‘design classic’ furniture, the clients wished to add some new pieces. Found assisted in sourcing and selecting the new rugs and furniture.
An updated version of their previous home providing a familiar sanctuary from which to enjoy their wonderful art, and beautiful garden.
Services Found provided for this project are:
Assembling Project Team
Design Direction
Concept Design
3D Visualisation
Pre-Application Advice
Planning Consent
Building Control Approval
Tender Drawings
Construction Drawings
As Built Drawings
On Site Attendance
Residential Projects
-

Val des Portes
Alderney, Channel Islands -

The Find
Cotswolds, UK -

Pembroke Walk
Kensington, London -

Barrowgate Road
Chiswick, London -

Ovington Street
Chelsea, London -

Barrowgate Road
Chiswick, London -

Powells Farm
Hampshire, UK -

Residential Interior Design in Harpenden, West Common
Harpenden, Hertfordshire -

Full Refurbishment Notting Hill
Notting Hill, London -

Pezula House
Pezula Estate, South Africa -

Montlaur Farm House
Auvergne-Rhône-Alpes, France -

Eaton Close
Belgravia, London. -

Chesham House
Belgravia, London -

Lansdowne Road
Notting Hill, London -

Eaton Terrace, Belgravia Architects
Belgravia, London -

Maison Aricobiato Sottano
Corsica, France -

Tree Tops
Derbyshire, UK -

Pencommon
Brecon Beacons, Wales -

Notting Hill Architect Design
Notting Hill, London -

Cathcart Road
Chelsea, London
