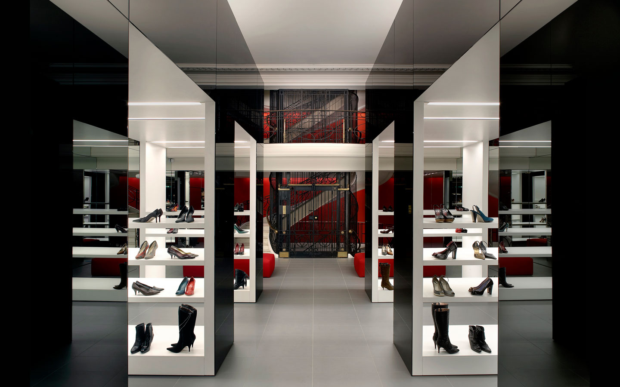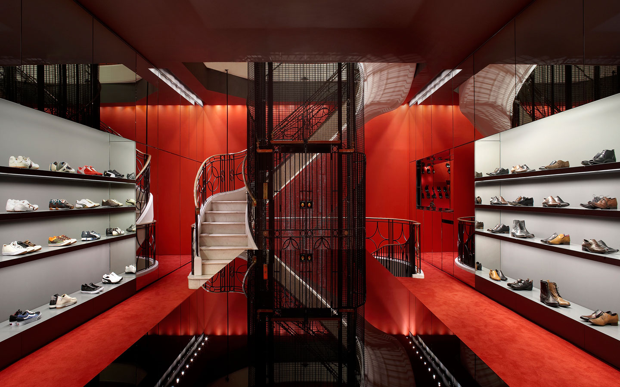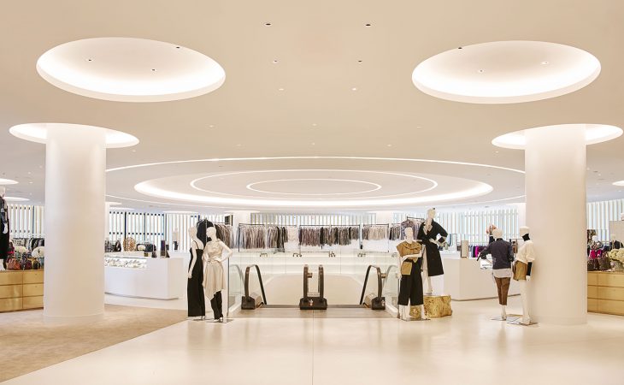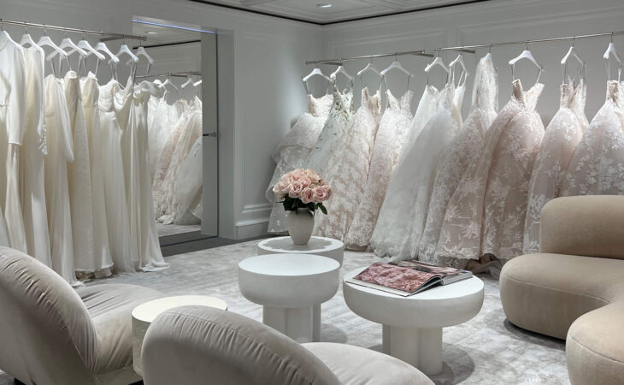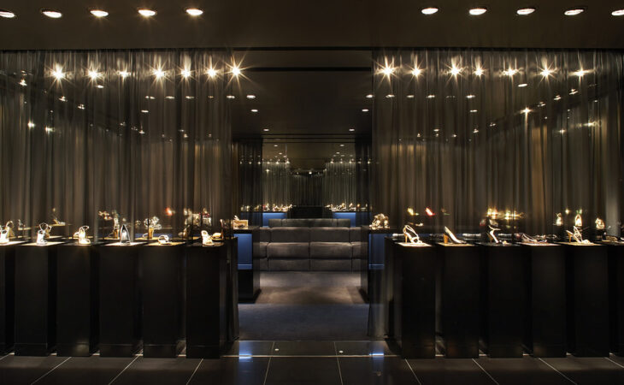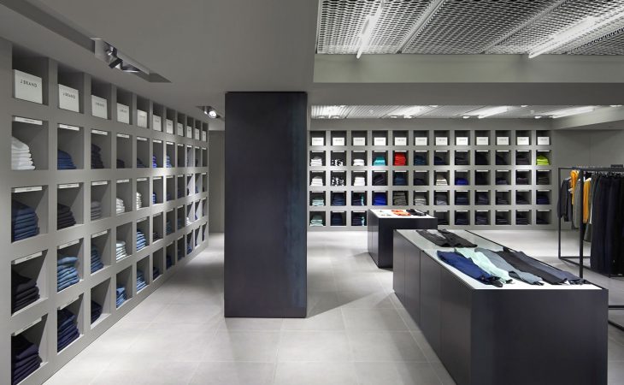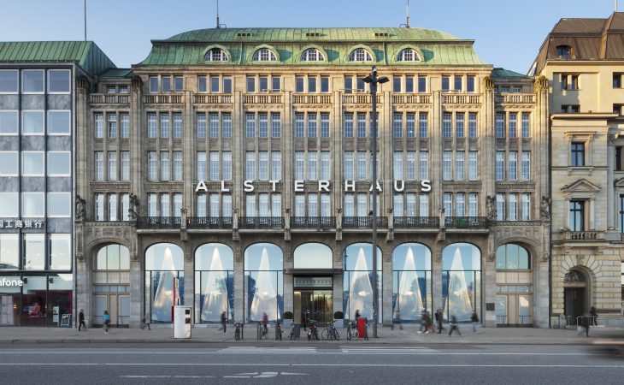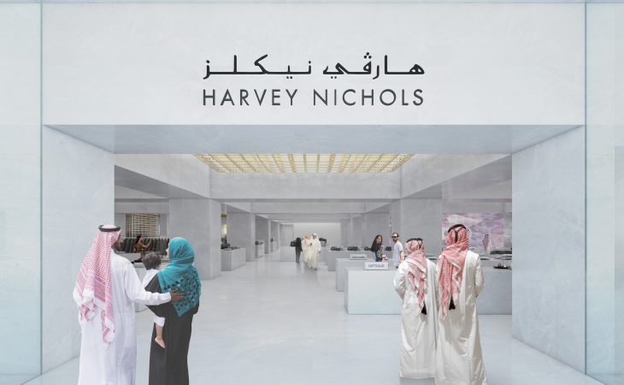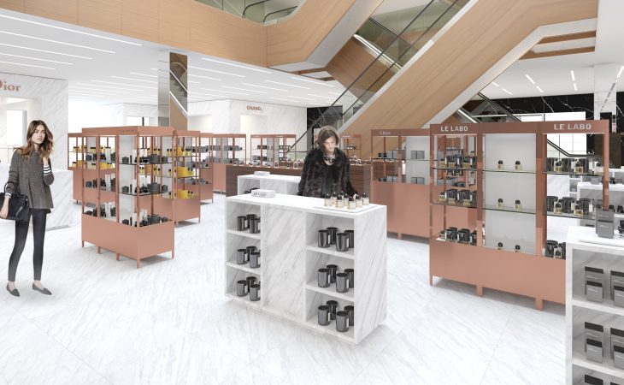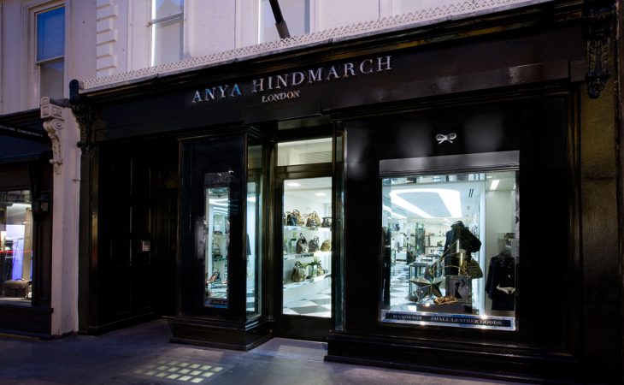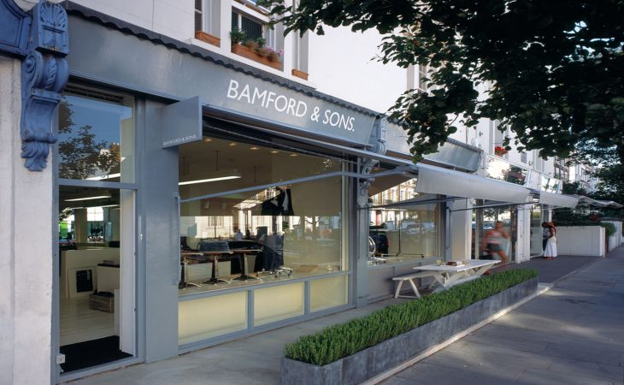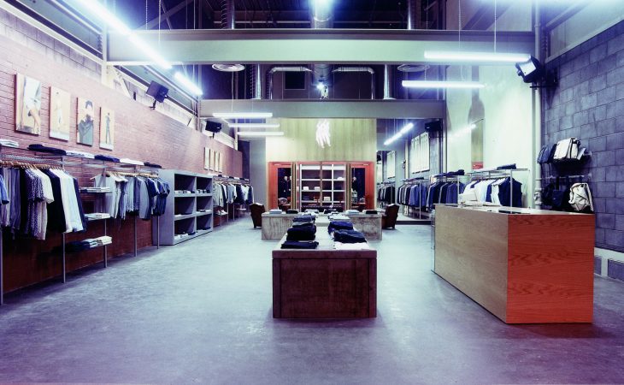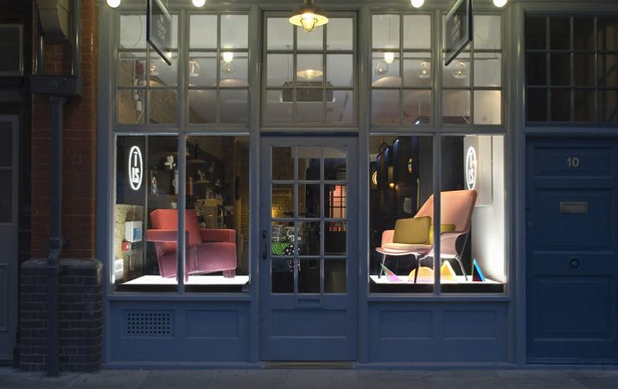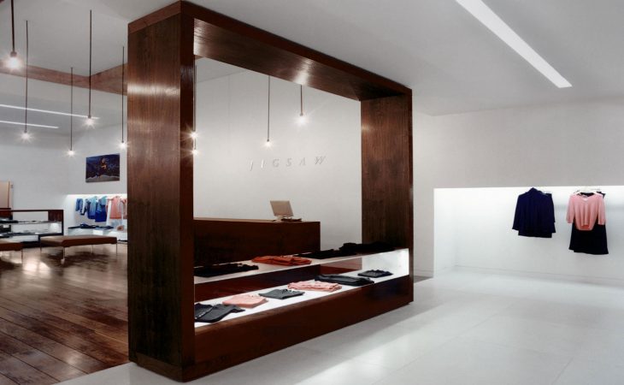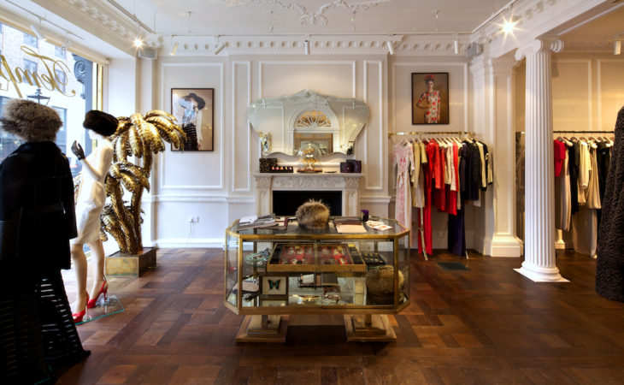Store Design London – Kurt Geiger
Worldwide
-
As London Store Designers, Kurt Geiger asked Found Associates to design their Flagship Store and Headquarters.
During a long and productive relationship with the fashion label, Found have created and curated over a hundred retail spaces internationally.Store Design Brief
Kurt Geiger’s brief was to create a shopping environment that is luxurious and glamorous, whilst contemporary enough to contrast against the existing building features.
This luxury shoe store at 198 Regent Street is a 5-storey Regency building in the heart of the West End shopping district of London.
-
From the outside of the building, the Listed facade has been respectfully restored, Found Associates obtained landlords consent from the Crown Estates. Once inside the main entrance, the floor falls away in a dramatic ramp to the basement. The ramp is used to display shoes and the void above lets in daylight, giving a view back to the street.
Luxurious red carpet covers the ramp leading to the Men’s department, visually linking to the red glass walls at the rear of the store. The walls are clad in dark grey glass shelves.
Shoes are displayed on mirrored tables and on cantilevered glass pedestals, behind which backlit Kurt Geiger artwork is displayed. A large central table is the service area, with seating and laptops for internet access.The Women’s department is located on the ground floor. Two oversized cubes fill the space, both clad in sleek grey mirror and together form a central walkway into the shop. The cubes have openings lined with shelves, creating a ‘library of shoes’. Inside the cubes every surface is bright white glass ensuring each shoe is perfectly displayed and lit.Past the glass cubes is the service area, featuring large red couches and vast mirrors, beyond these are discreet cash desks.Luxurious red carpet covers the ramp leading to the Men’s department, visually linking to the red glass walls at the rear of the store. The walls are clad in dark grey glass shelves.
Having obtained Listed Building consent and Landlord consent the building shell including the lifts, stairs, cornicing, etc. were all restored, making a marked contrast with the modern treatment of the new store design elements.At the rear of the store, red glass walls encase the grand oval staircase and lift. The red glass enclosure penetrates the floors and extends down to the basement and up to the mezzanine. The glass conceals cash tills and services and forms a backdrop for artwork. -
This treatment emphasises the presence of the Men’s department in the basement and the Personal Shopping area on the mezzanine level. The mezzanine itself is a retreat for Personal Shopping. Luxuriously furnished with the red carpet, plush upholstery and red glass display fittings, creating a private, glamorous shoe boudoir in which to shop. Together, the elements that form the store make it the perfect environment for full immersion within the brand and a perfect shoe shopping experience.
The four storeys above the shopping area are home to the Kurt Geiger showroom, meeting spaces and offices.At night the deep red light from all the building windows – from the pavement lights to the top floor – brand the whole façade, whilst a sequenced lighting program animates the interior.Other key projects for Kurt Geiger include a landmark store in London’s Covent Garden, which was awarded a Fashion Retail Interior of the Year Award by Retail Week, and a boutique outlet on Portobello Road.Services we provided for this project are:
Design Direction
Concept Design
Planning Consent
Conservation Area Consent
Advertising Consent
Building Control Approval
Fixture Design
Brand Handbook
Tender Drawings
Construction Drawings
On Site Attendance
Retail Projects
-

Saks Fifth Avenue
Brookfield Place, New York -

Monique Lhuillier Interior Design Mayfair
Mayfair London -

Shoe Boudoir Retail Interior Design Knightsbridge
First Floor, Harrods, Knightsbridge, London -

Harrods Fashion Lab
Harrods, London -

Alsterhaus
Hamburg, Germany -

Harvey Nichols
Doha, Qatar -

Illum
Copenhagen, Denmark -

Anya Hindmarch
Worldwide -

Bamford
Worldwide -

Uth Stores
Various Sites, UK -

Lollipop Shoppe
Spitalfields, London -

Jigsaw Womenswear
Bluewater, Kent -

Listed Store Design London, Alice Temperley
Mayfair, London
