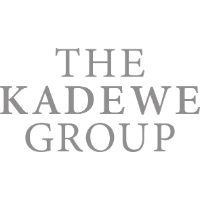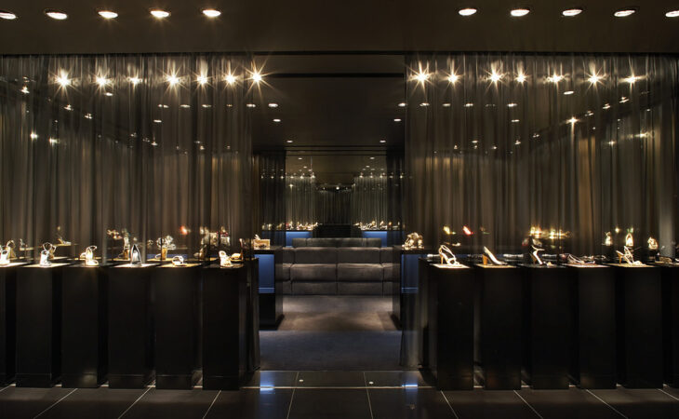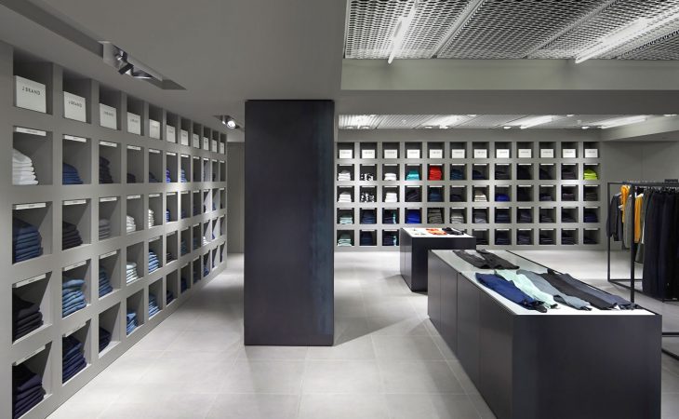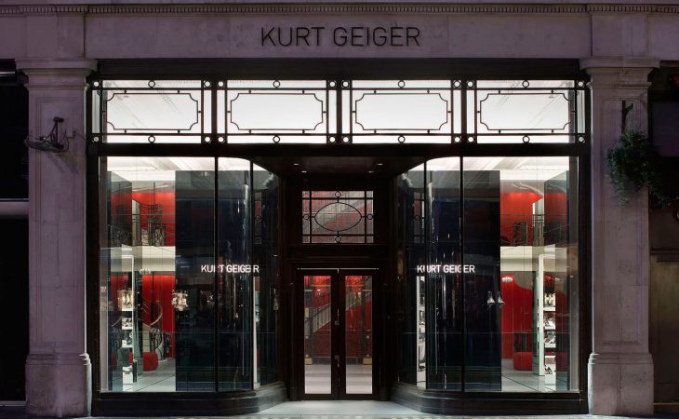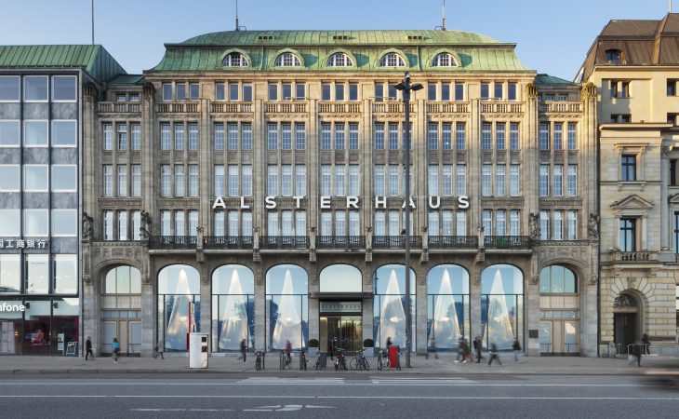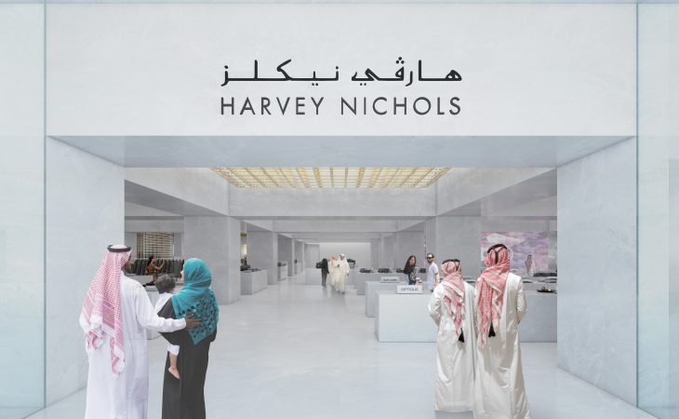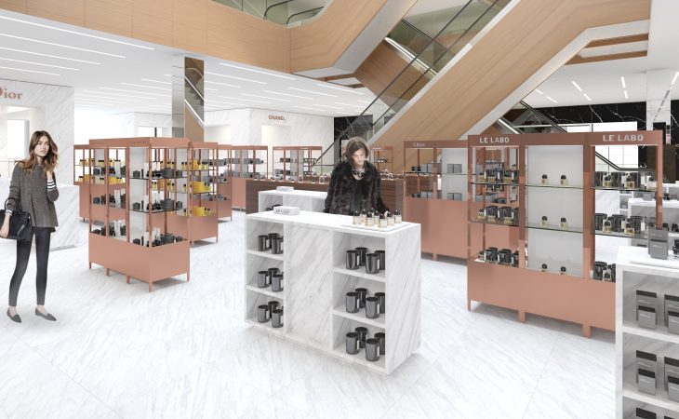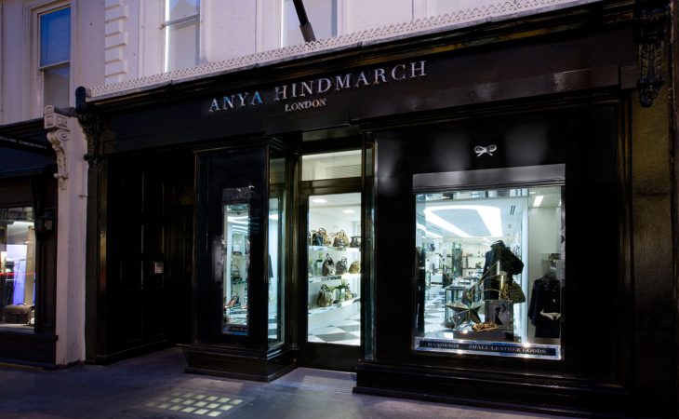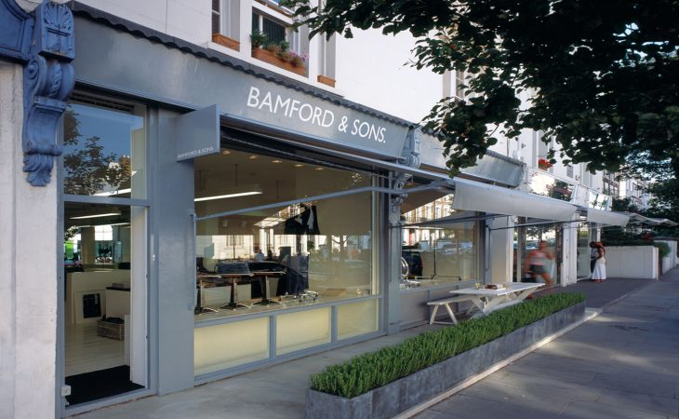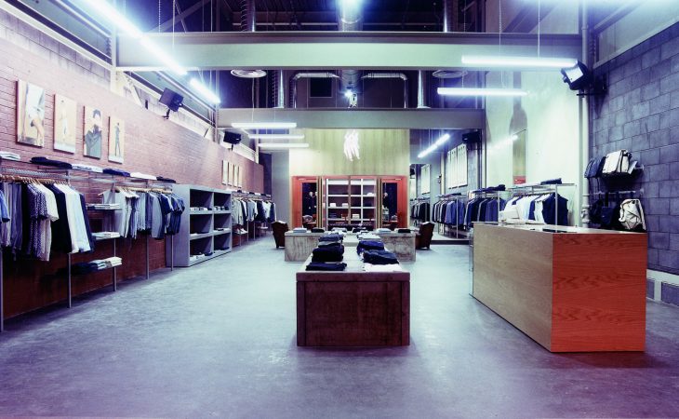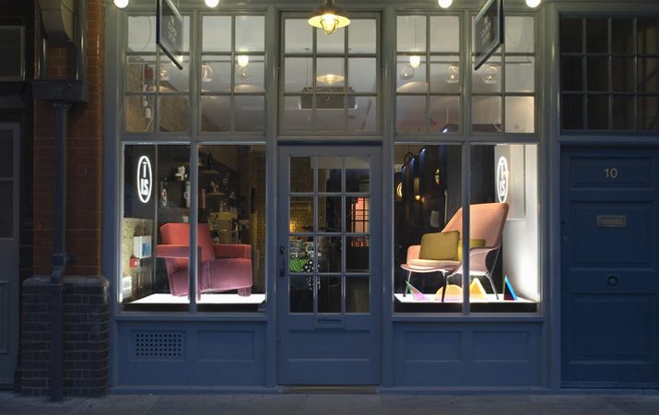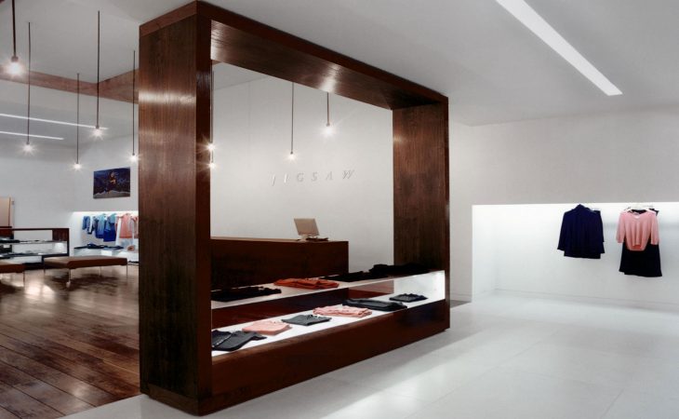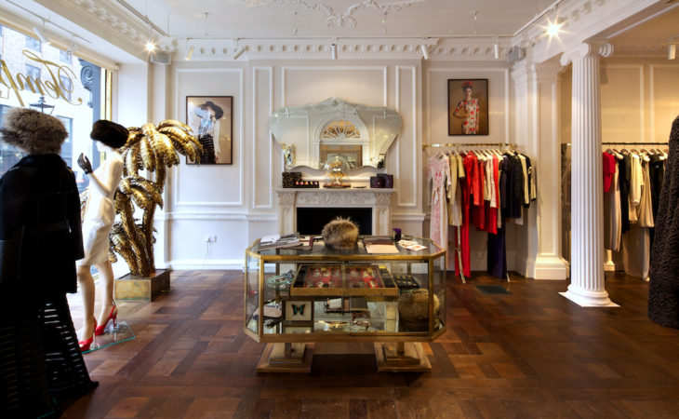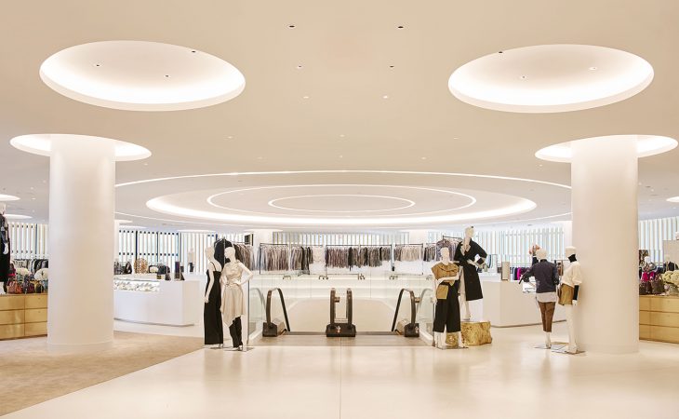
-
Elevated Retail Environments with Top Commercial Architects
With over two decades of experience, Found are established commercial architects in London, delivering exceptional retail design solutions across a wide range of formats—from pop-up stores and concessions to global rollouts and full-scale department stores. Every project is driven by research and innovation, ensuring that each space uniquely reflects the brand and resonates with its customers.
Our deep understanding of luxury residential design allows us to bring a refined, sophisticated edge to commercial spaces—elevating the retail experience to new levels. As top commercial architects, we’ve collaborated internationally with leading brands, often partnering with local professionals to ensure seamless delivery from concept to completion.
We offer flexible commercial architect services for retailers of all sizes—from independent pop-ups to strategic retail masterplanning for global brands. Our process begins with a thorough brand familiarisation and brief development phase, enabling us to conduct robust feasibility studies. We also carry out building appraisals for existing and prospective sites and develop estate strategies in coordination with the wider project team.
Our design approach starts by establishing a strong design direction, followed by a detailed concept design phase that includes 3D visualisations, illustrative layouts, and material palettes. Whether we’re refurbishing a heritage building or working within a modern mall under strict landlord guidelines, we bring the experience and technical knowledge to ensure a smooth approval and build process.
We manage all necessary applications including building control approval, planning permission, listed building consent, conservation area consent, and advertising consent when required.
In department store environments, we provide tailored brand guidelines for shop-in-shop concessions, create custom fixture designs, and produce precise profile and detail drawings for fit-outs. Depending on the project scope and location, we prepare comprehensive tender and construction packages, and provide on-site supervision. For international clients, including those in the Channel Islands, we collaborate with or provide executive architectural services to ensure efficient and consistent project delivery.
Post-completion, we carry out detailed post-occupancy evaluations—reviewing sales data and engaging with store teams to identify areas for enhancement. These insights feed into ongoing improvements for future store rollouts and inform the brand’s global design standards.
As trusted commercial architects for the Channel Islands and London, we are committed to delivering tailored, high-impact retail environments that meet both brand and business objectives.
Building Refurbishment
Heritage Building Refurbishment
Retail Fit Out
Brand Familiarisation
Brief Development
Feasibility study
Estate Strategy
Client Questionnaire
Project Team
Design Direction
Concept Design
3D Visualisation
Planning Consent
Listed Building Consent
Conservation Area Consent
Advertising Consent
Building Control Approval
Brand Guidelines
Profile Drawings
Fixture Design
Brand Handbook
Detail Design
Tender Drawings
Construction Drawings
Executive Architecture
On Site Attendance -
Retail Clients
Retail Projects
-

Saks Fifth Avenue
-

Monique Lhuillier Interior Design Mayfair
Mayfair London -

Shoe Boudoir Retail Interior Design Knightsbridge
First Floor, Harrods, Knightsbridge, London -

Harrods Fashion Lab
Harrods, London -

Store Design London – Kurt Geiger
Worldwide -

Alsterhaus
Hamburg, Germany -

Harvey Nichols
Doha, Qatar -

Illum
Copenhagen, Denmark -

Anya Hindmarch
Worldwide -

Bamford
Worldwide -

Uth Stores
Various Sites, UK -

Lollipop Shoppe
Spitalfields, London -

Jigsaw Womenswear
Bluewater, Kent -

Listed Store Design London, Alice Temperley
Mayfair, London












