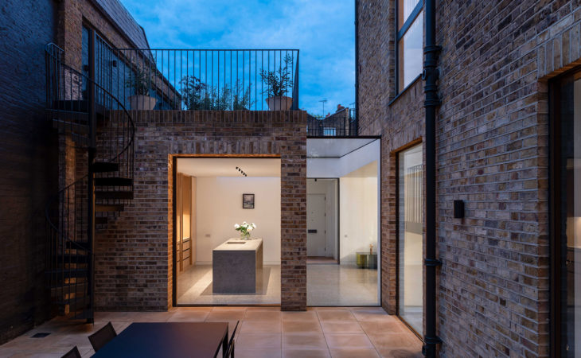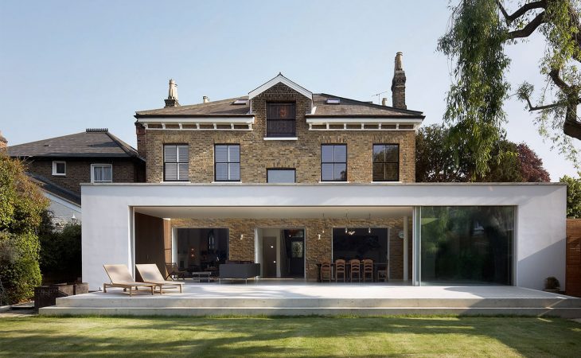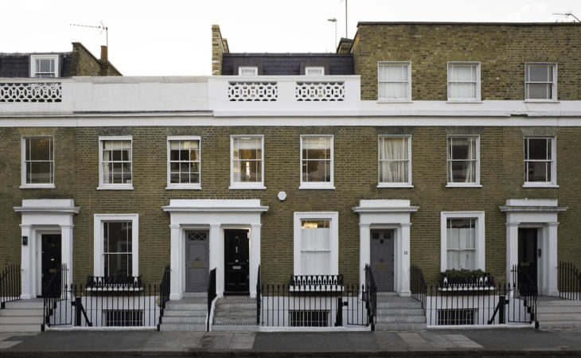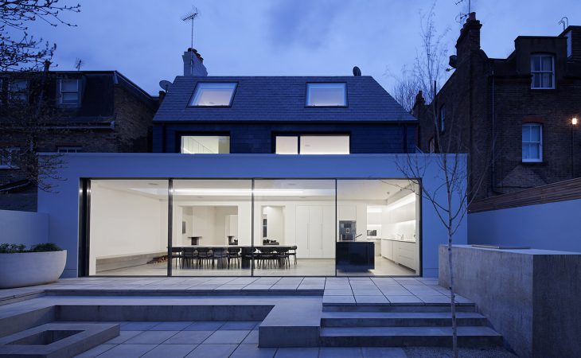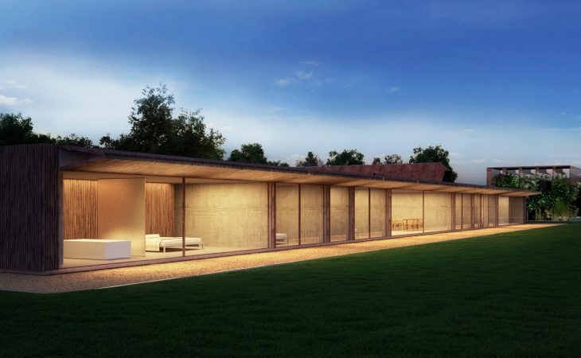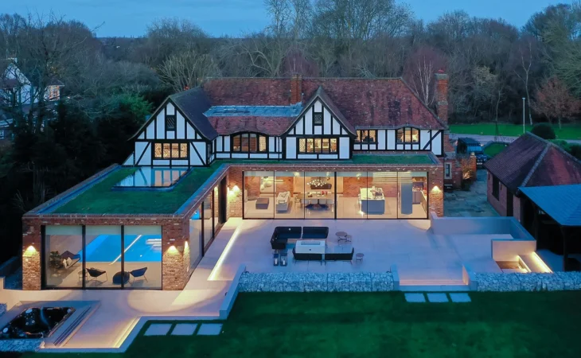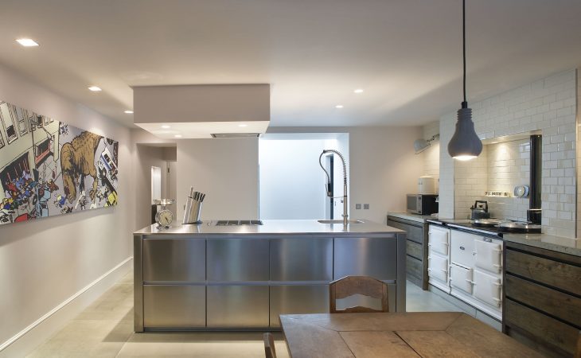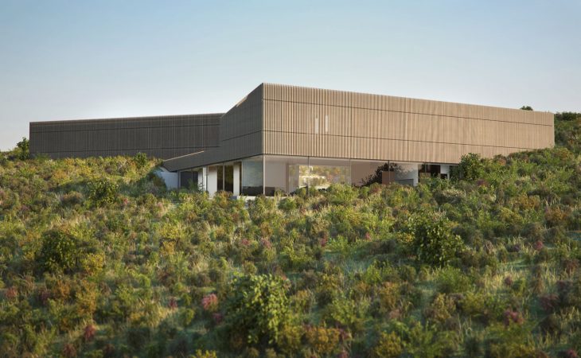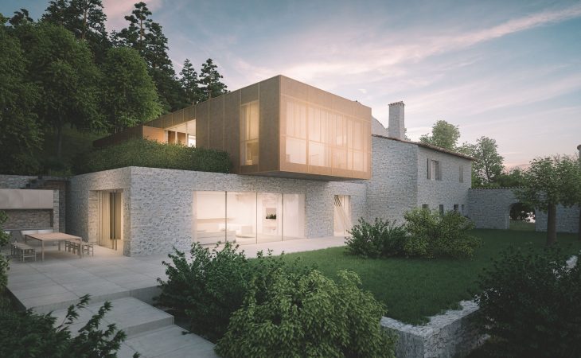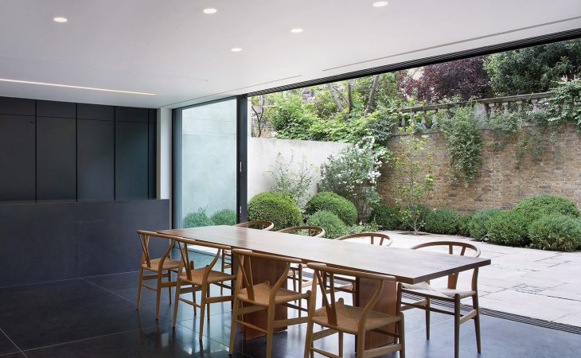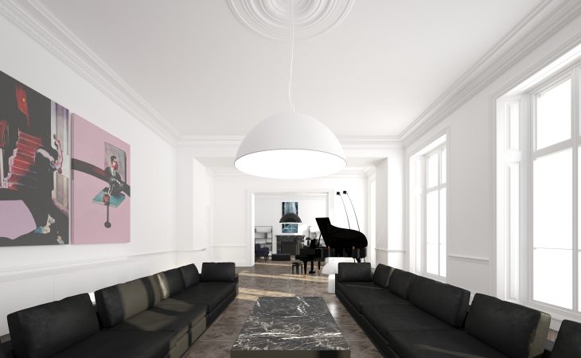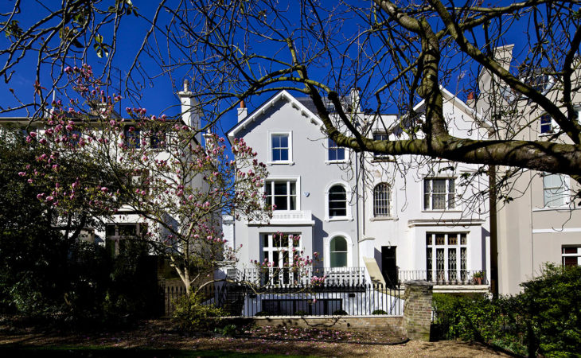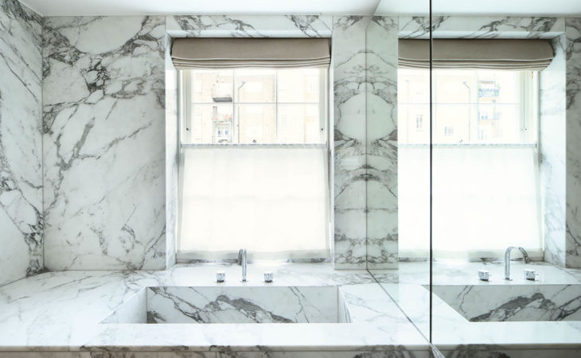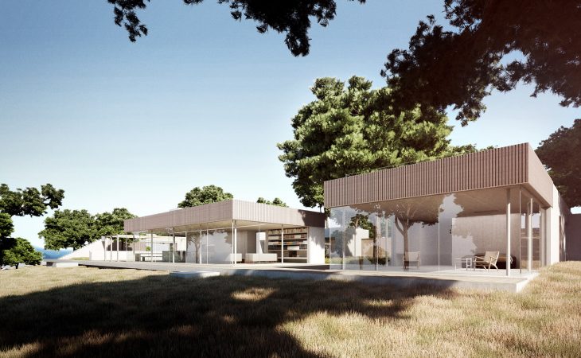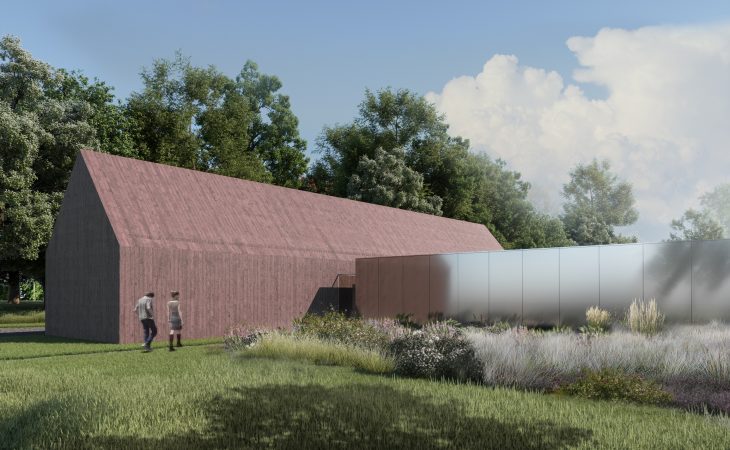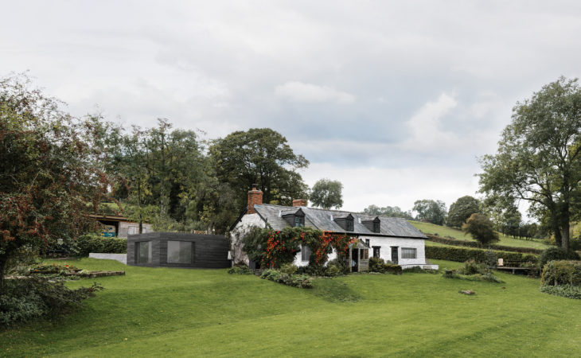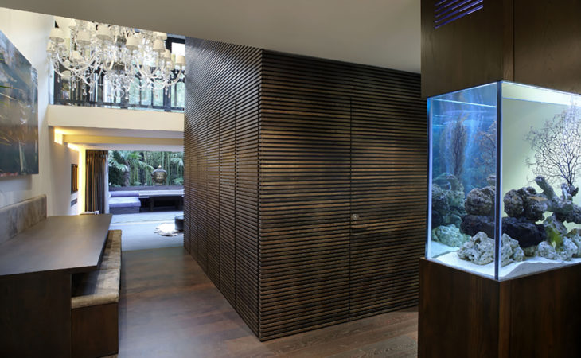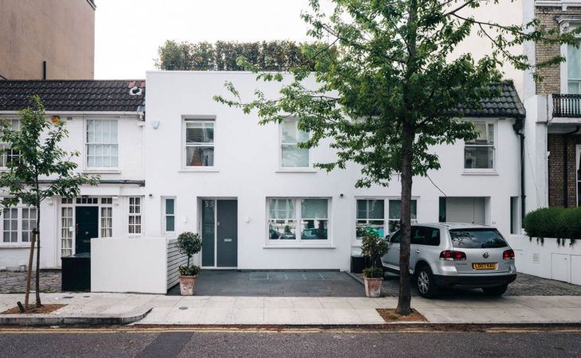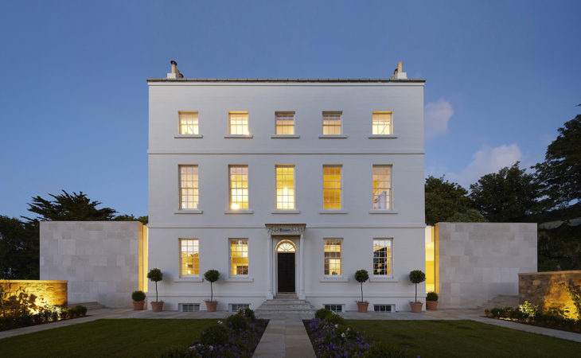
-
Residential Architecture
As residential architects in London, we take a collaborative approach to every project—working closely with our clients to understand how they live today, and how their future aspirations can shape the home they dream of. Whether it’s a new build or the sensitive refurbishment of a listed property, we explore every detail to unlock its full potential—balancing scale, context, and lifestyle.
As award-winning residential architects in London, we offer an end-to-end service—from initial feasibility studies and planning permissions to final snagging and handover. Our experience extends across the UK and internationally, often partnering with local professionals to deliver seamless results.
We pride ourselves on delivering a highly personalised service. Whether you’re evaluating a new build site, considering how to improve your current space, or exploring the idea of “improve, not move,” we’re here to guide you. During the early brief development stage, we define the design direction through an open dialogue that lays the foundation for concept design. Concepts are brought to life through 3D visualisations, illustrative drawings, materials palettes, and models. Where required, we also curate artwork and propose interior design solutions.
As luxury residential architects in London, we understand that a strong project team is crucial to delivering high-quality results on time and within budget. We maintain longstanding relationships with leading consultants and are frequently invited to assemble trusted, expert teams for our clients.
For heritage buildings or under-utilised properties requiring extensions, we handle all aspects of the approval process, including planning applications, building control, listed building consent, and conservation area approvals.
Once approvals are in place, we move into the detailed design phase—working closely with the client and design team to specify materials, fixtures, and fittings, and to establish all technical aspects of the project. We then prepare comprehensive tender documentation, recommend reputable contractors, and assist with the tender review process to ensure the right team is selected.
As one of the best residential architects in London, we remain fully engaged during construction—finalising detailed drawings and providing on-site support to ensure your home is built to the highest standards.
New Build
Building Refurbishment and Extension
Heritage Building Refurbishment
Brief Development
Feasibility Study
Project Team
Design Direction
Concept Design
3D Visualisation
Pre-Application Advice
Planning Consent
Listed Building Consent
Conservation Area Consent
Building Control Approval
Detail Design
Tender Drawings
Construction Drawings
Executive Architecture
On Site Attendance
Residential Projects
-

Val des Portes
-

The Find
Cotswolds, UK -

Modern House Architect, Cheshire
Countryside, UK -

Pembroke Walk
Kensington, London -

Barrowgate Road
Chiswick, London -

Ovington Street
Chelsea, London -

Barrowgate Road
Chiswick, London -

Powells Farm
Hampshire, UK -

Residential Interior Design in Harpenden, West Common
Harpenden, Hertfordshire -

Full Refurbishment Notting Hill
Notting Hill, London -

Pezula House
Pezula Estate, South Africa -

Montlaur Farm House
Auvergne-Rhône-Alpes, France -

Eaton Close
Belgravia, London. -

Chesham House
Belgravia, London -

Lansdowne Road
Notting Hill, London -

Eaton Terrace, Belgravia Architects
Belgravia, London -

Maison Aricobiato Sottano
Corsica, France -

Tree Tops
Derbyshire, UK -

Pencommon
Brecon Beacons, Wales -

Notting Hill Architect Design
Notting Hill, London -

Cathcart Road
Chelsea, London


