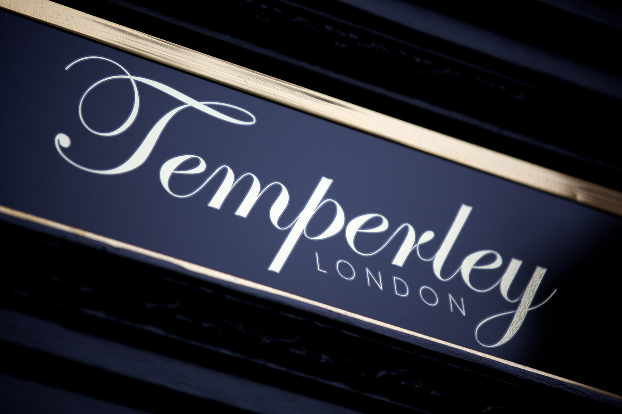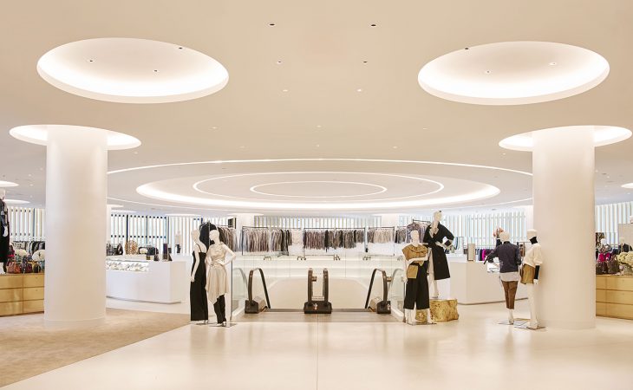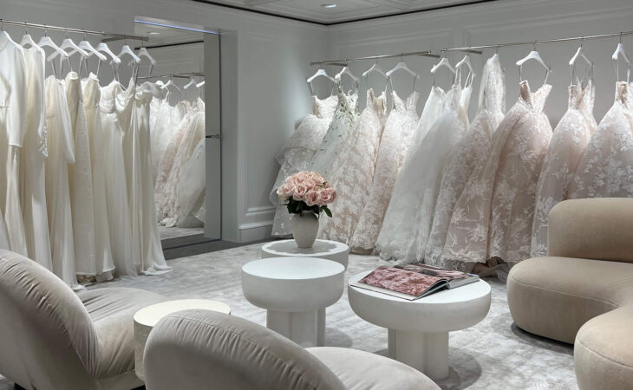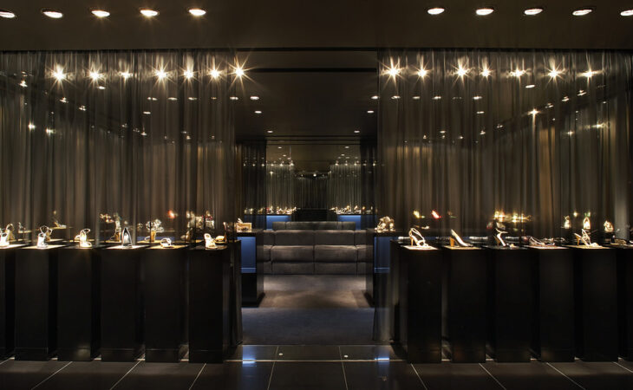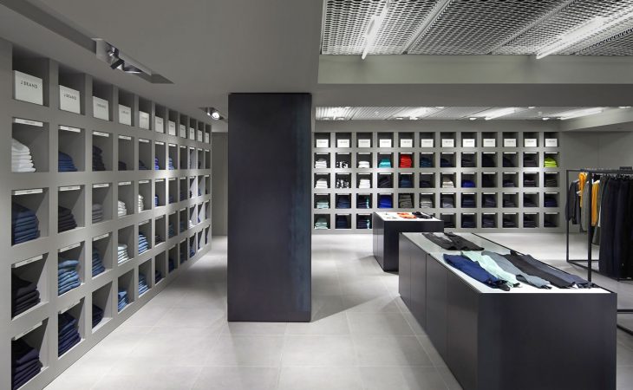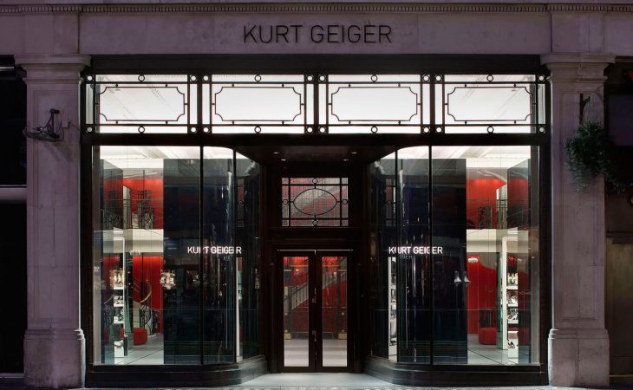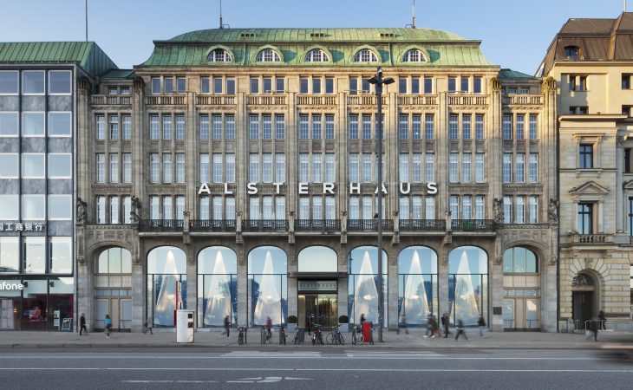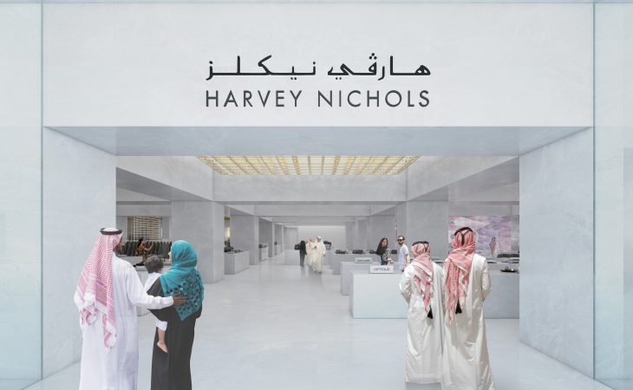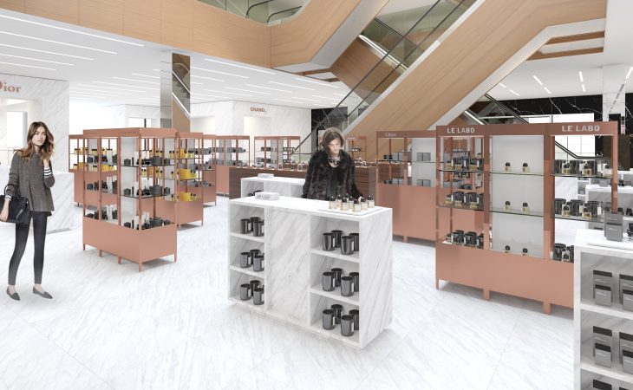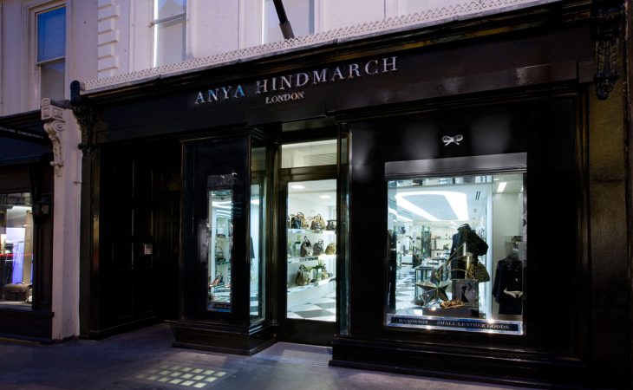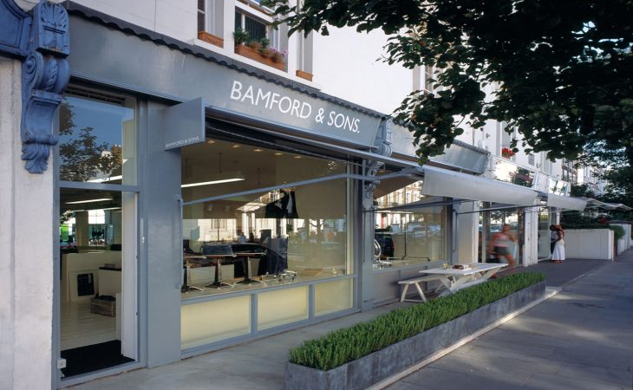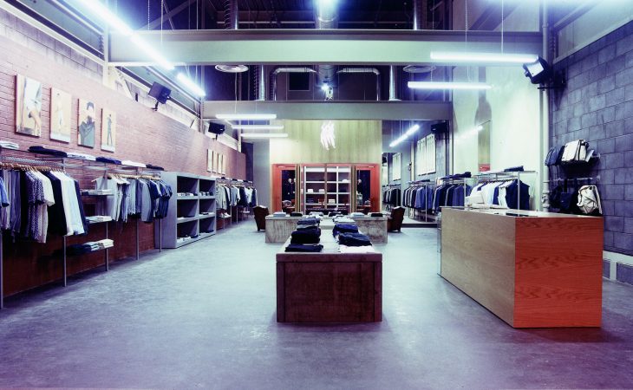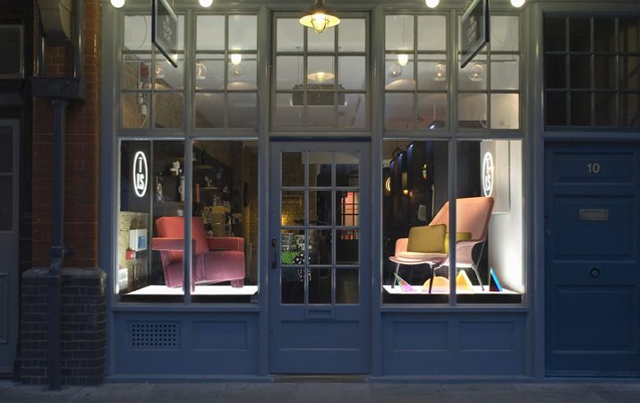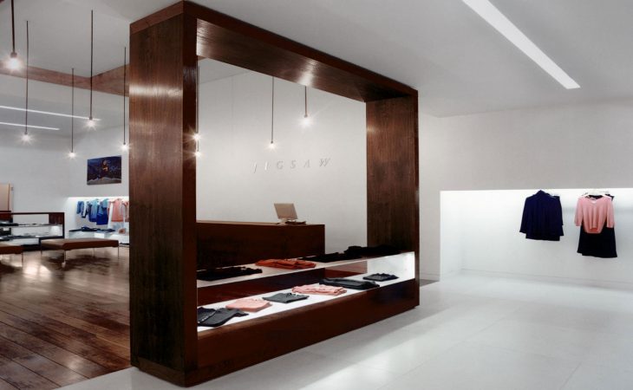Listed Store Design London, Alice Temperley
Mayfair, London
-
In close collaboration with Temperley London, Found Associates completed the flagship store on Bruton Street in the upscale district of Mayfair. The Grade II listed, six-storey Georgian townhouse is home to all three of the Temperley Collections; Temperley London, Alice by Temperley and Temperley Bridal. The top floors are used as offices for Temperley.
Due to the Grade II listed nature of 27 Bruton Street, Found Associates worked closely with Westminster and the estate; Berkeley Square Holdings to seek listed building and landlord approval, to sensitively refurbish and restore the listed features that this townhouse boasts.
-
The entrance to the building is through an ornate black entrance door, leading to a lobby paved in black and white checked floor tiles. This gives a luxurious residential feel. It was important that the refurbishment of these finishes used matching materials and historical building methods to bring the quality back to its original grandeur.
Through to the ground floor rooms, a dark timber Versailles panel flooring connects two adjoining reception rooms that are clad in classical Georgian wall panelling and ceiling fretwork. The floor was buffed, and the walls redecorated to act as a perfect backdrop for the collections.
There is a decorative timber staircase, equally rich in wood colour to the flooring. Found Associates sourced with Temperley a rich purple, dense staircase runner, which leads you up to the first-floor rooms.
Entering off first floor landing, you are presented with an intricate timber ceiling and grand floor to ceiling windows. The same rich purple carpet is used to the flooring giving a warm atmosphere. These colours give a deeper, richer palette than the brighter ground floor part of the store.
To both floors, the backdrop for the fixtures and collections is an elegant setting.
Drawing inspiration from traditional and art deco details, the key design feature to the store is the elongated, organically shaped brass hanging rails that were developed to reflect the intricate nature of Alice’s work. Found Associates worked closely with Temperley to find the best way to hang the length of the dresses, and present the detail gone into each piece.
-
The rails wind around the regal rooms, stretching up to reach the first-floor tall ceilings. They provide a lightness for displaying the collections but do not distract from the original features of the classical interior.
The rails are complemented by delicate design details. Bespoke hand painted murals can be spotted on the panelled walls. Delicate gold leaf signage is applied to the ground floor display window, as well as the black glass fascia panel, these use traditional gold leafing methods. Sheer ethereal curtains give privacy to the first floor without blocking the day light and the impressive tall sash windows.
Found Associates assisted with the selection of furniture and furnishings, which bring a personal touch to the interior. This includes reclaimed art décor fixtures and bespoke French style, rich velvet and brass sofas offering a comfortable space for a more personal shopping experience to the first floor.
Services we provided for this project are:
Design Direction
Concept Design
Planning Consent
Listed Building Consent
Advertising Consent
Building Control Approval
Fixture Design
Tender Drawings
Construction Drawings
As Built Drawings
On Site Attendance
Retail Projects
-

Saks Fifth Avenue
Brookfield Place, New York -

Monique Lhuillier Interior Design Mayfair
Mayfair London -

Shoe Boudoir Retail Interior Design Knightsbridge
First Floor, Harrods, Knightsbridge, London -

Harrods Fashion Lab
Harrods, London -

Store Design London – Kurt Geiger
Worldwide -

Alsterhaus
Hamburg, Germany -

Harvey Nichols
Doha, Qatar -

Illum
Copenhagen, Denmark -

Anya Hindmarch
Worldwide -

Bamford
Worldwide -

Uth Stores
Various Sites, UK -

Lollipop Shoppe
Spitalfields, London -

Jigsaw Womenswear
Bluewater, Kent

