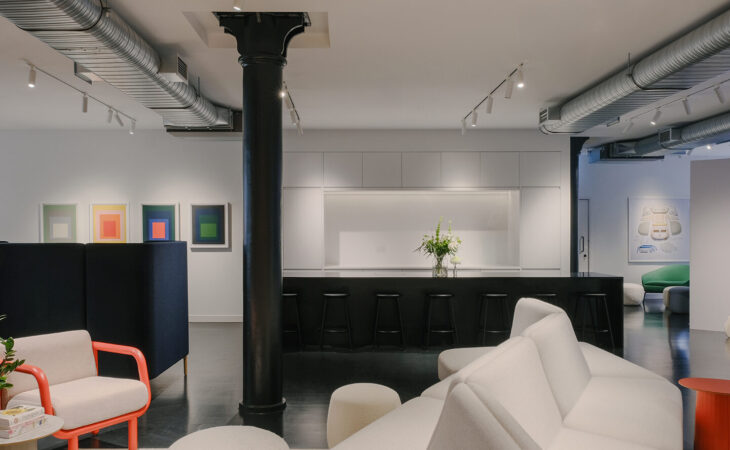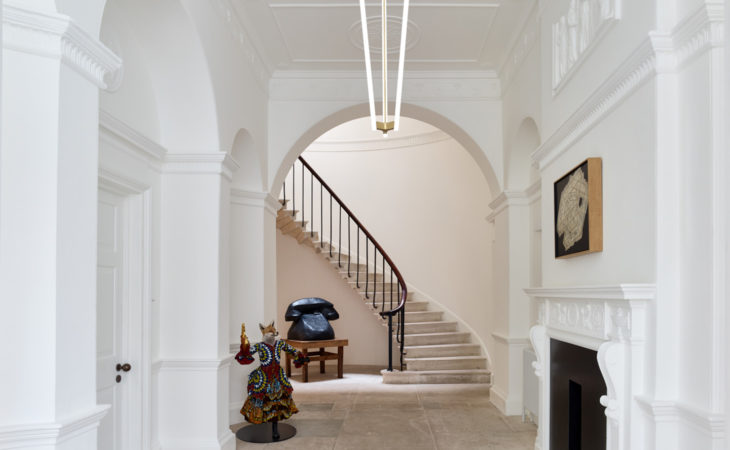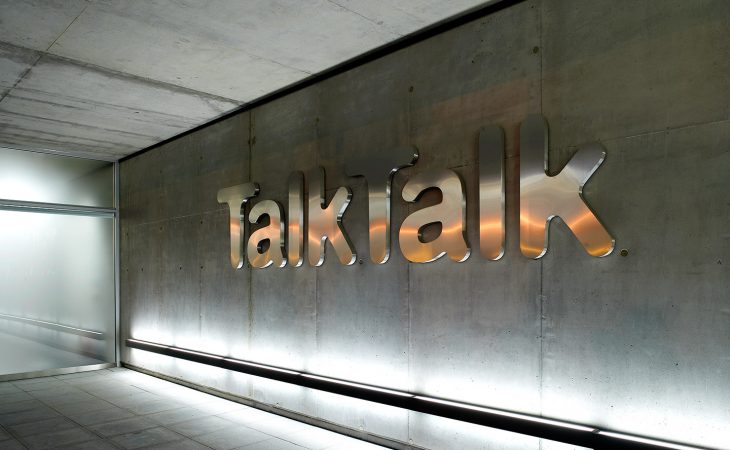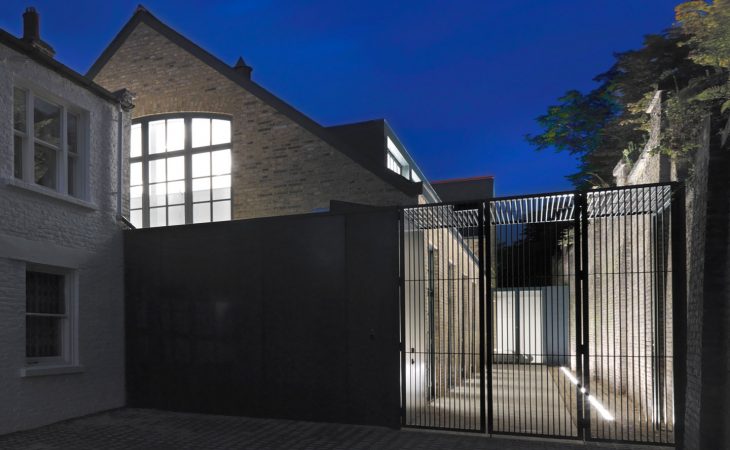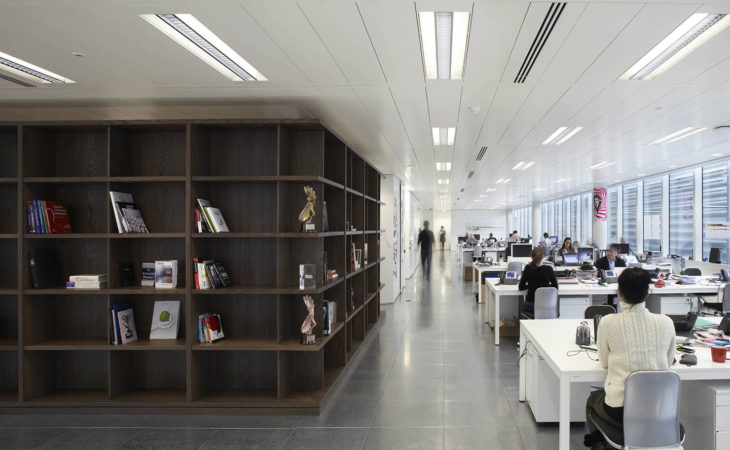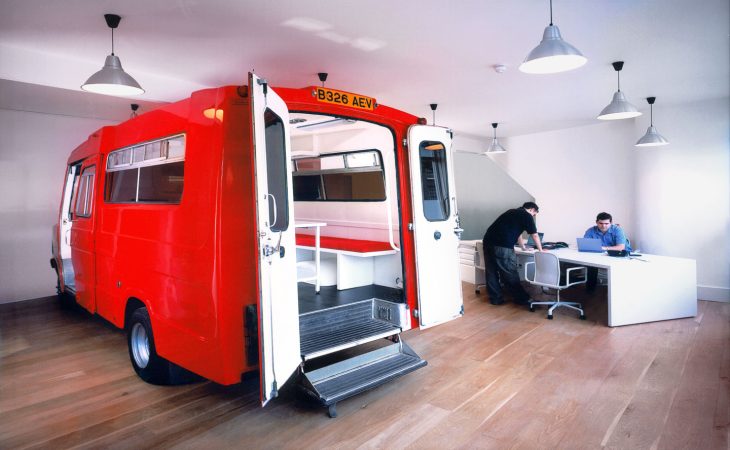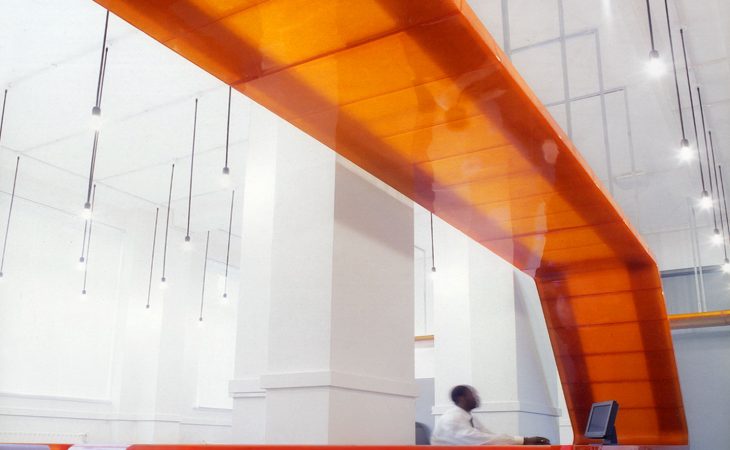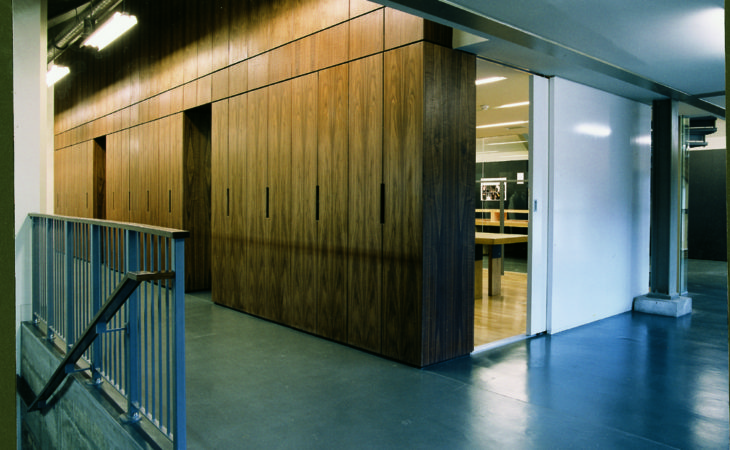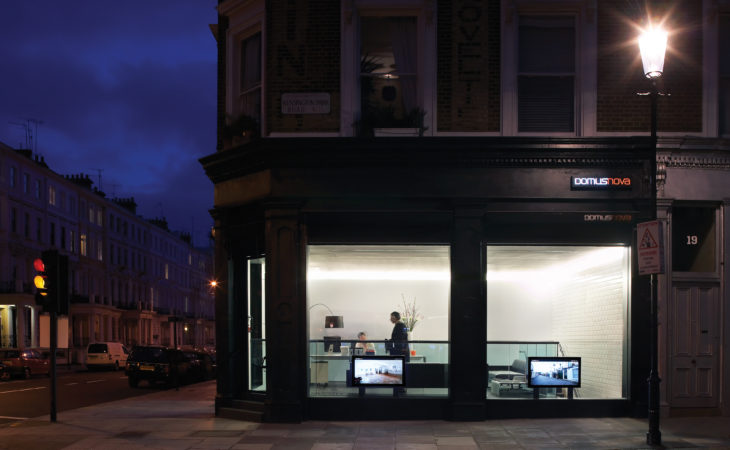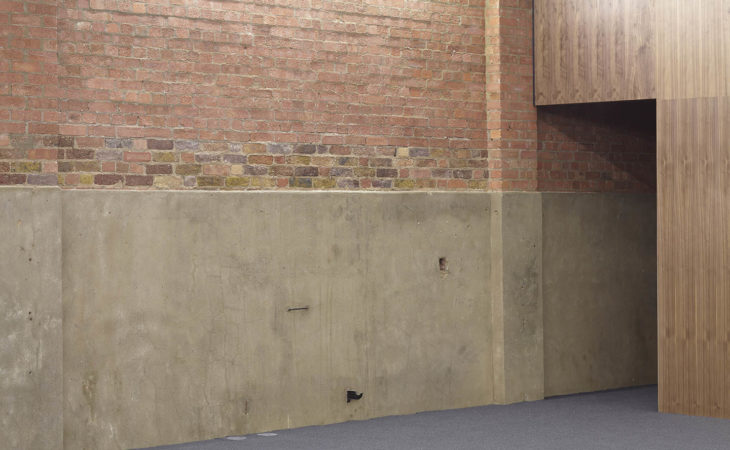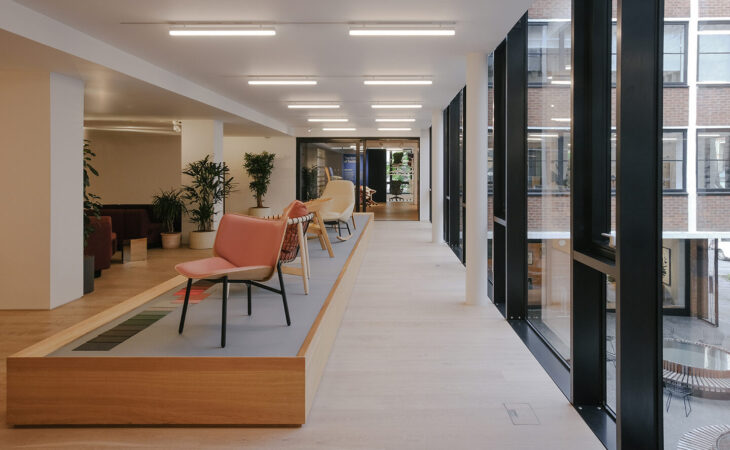
-
Transformative Office Interiors with Best Architects for Offices
At Found, we bring strategic thinking and creative excellence to every workspace we design. As an experienced architect for office projects, we’ve collaborated with a wide range of organisations, businesses, and brands to transform commercial interiors into inspiring, functional environments. From branded spaces and restaurants to modern workplaces and cultural venues, our approach merges design innovation with technical precision.
Our role as trusted office architects begins with a comprehensive brief development stage. This allows us to undertake detailed feasibility studies and building appraisals—whether for existing or proposed sites. We work closely with clients and stakeholders to understand their current needs, team workflows, brand identity, and long-term expansion goals.
We take a total-service approach to commercial office architecture, assembling a team tailored to your project’s scope. Thanks to our strong network of consultants, we are frequently asked to recommend and coordinate with a trusted delivery team, ensuring smooth progress across budget, schedule, and quality control.
Our design process starts with establishing a clear design direction—defining the overall tone, layout, and user experience. This is followed by Concept Design, which includes 3D visualisations, illustrative drawings, and curated materials. Where appropriate, we also curate artwork and provide detailed interior design proposals aligned with your brand and functional objectives.
Whether the project involves the refurbishment of a heritage building or a fit-out in a multi-tenant building with complex landlord requirements, we bring the experience and insight to navigate the process smoothly. We handle all necessary approvals, including building control, planning applications, listed building consent, and conservation area approvals.
Once approvals are in place, we develop profile drawings and detailed specifications—working closely with clients to select fixtures, fittings, finishes, and technical details. We prepare tender documentation, suggest qualified contractors, and assist with tender evaluation to ensure the best team is appointed. Our construction drawing package is finalised and supported by regular site attendance throughout the build phase.
As a forward-thinking commercial office architect, we believe project completion is just the beginning. We conduct thorough post-occupancy evaluations, review user feedback and performance, and suggest enhancements for future development phases.
We also offer tailored solutions as an architect for home office design, helping individuals and remote professionals create spaces that are not only functional but inspiring, especially in today’s hybrid working landscape.
If you’re seeking commercial office architects who blend design vision with practical delivery, Found provides a seamless, end-to-end service that transforms workspaces into environments where people and brands thrive.
Building Refurbishment and Extension
Heritage Building Refurbishment
Office Fit Out
Brief Development
Feasibility Study
Building Appraisal
Client Questionnaire
Project Team
Design Direction
Concept Design
3D Visualisation
Planning Consent
Listed Building Consent
Conservation Area Consent
Building Control Approval
Profile Drawings
Detail Design
Tender Drawings
Construction Drawings
Executive Architecture
On Site Attendance -
Office Clients
Office Projects
-

Miller Knoll London Showroom
-

NaughtOne London Showroom
London -

17 Portland Place
Marylebone, London -

Herman Miller London Showroom
London -

TalkTalk
TalkTalk Group Headquarters, London -

Iris Studios
Kensington, London -

SapientNitro
Spitalfields, London -

Frank PR
Camden, London -

Oyster
Clerkenwell, London -

Uth Stores Head Office
Head Office, London -

Domus Nova
Notting Hill, London -

Private Office
Notting Hill, London










