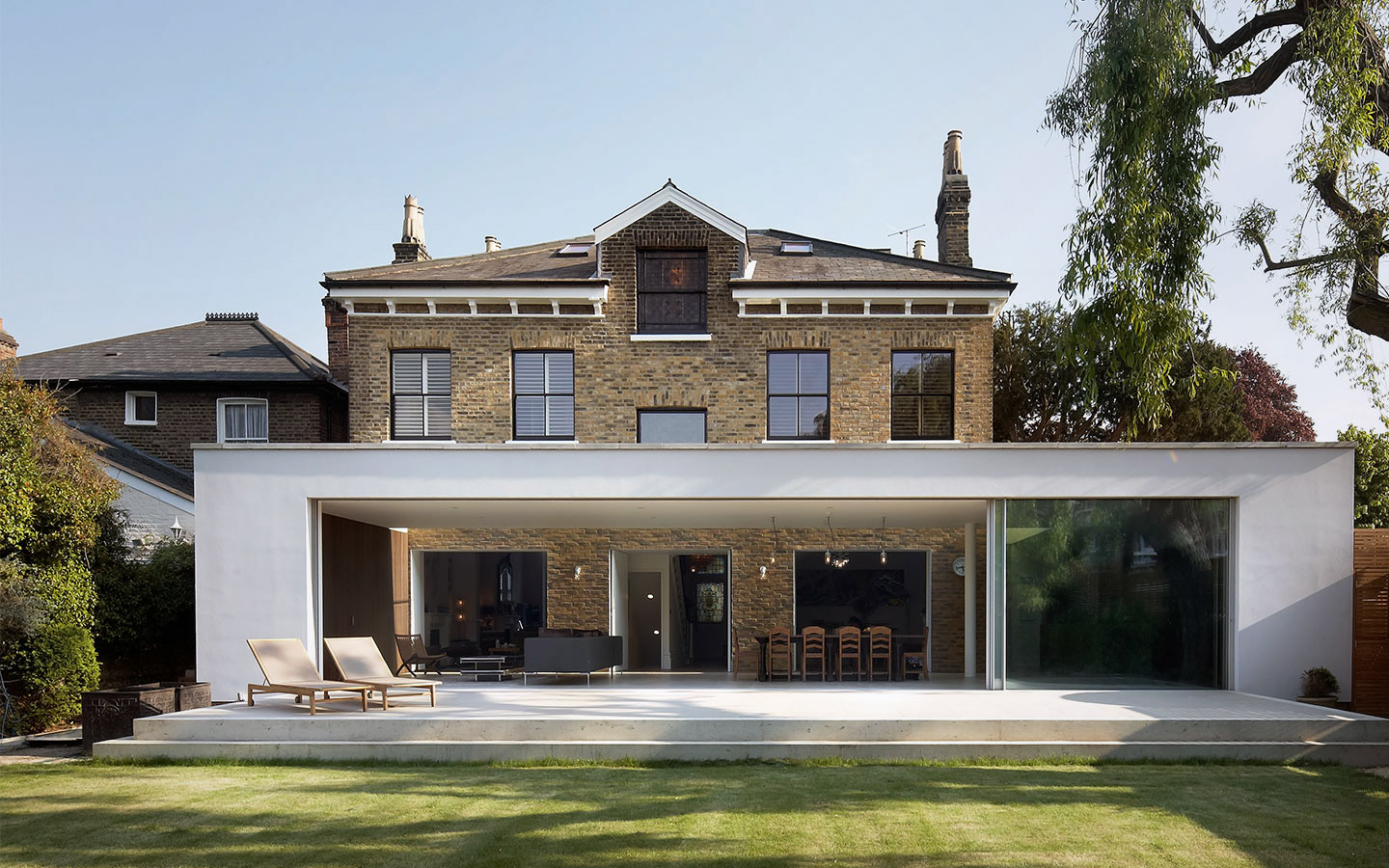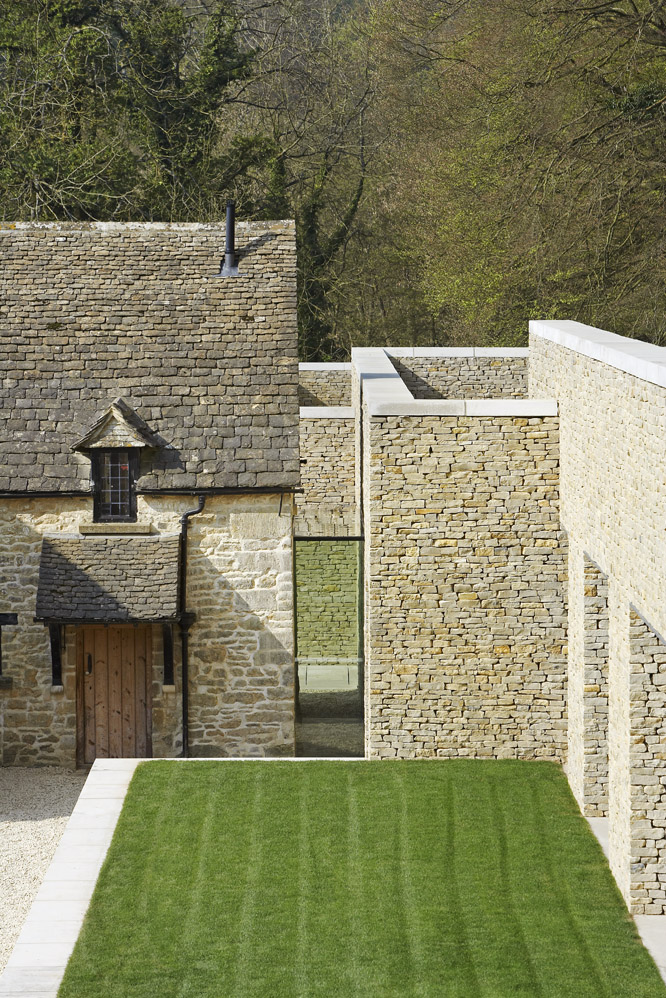Why extend my house?
The main benefit of deciding to extend a house in London is that it provides an opportunity for you to adapt the way you live and shape your environment to suit your future ambitions, interests or needs.
A house extension can significantly improve your living space. It can make your home a better and more comfortable place for you or your family to live. In addition, a typical extension, especially in prime areas of London, can increase a home’s value by 10 to 30%.
Your extension could enable you to have a more sociable kitchen with better connection to your outside space. It could also provide more tailored spaces, for example a home studio or a workshop, or a child’s playroom that is designed to grow with your family’s changing needs over time.
How much does it cost to extend my house?
Single storey extension – If you wish to extend the ground floor of your home by way of a side, infill, rear or wraparound extension, the approximate price in London will usually be between £200 and £350 per square foot.
Two-storey extension – A general rule in the industry to calculate the cost of two-storey extensions is to add 50% to the guideline price of a single storey extension.
Loft extension – If you wish to add a loft extension to your home by way of a dormer, mansard, hip-to-cable, partial or full width extension, the approximate price in London will usually be between £160 and £200 per square foot.
Basement – Due to the structural and construction complexity and risk of forming a basement, this is the costliest form of extension. A new basement in London will typically cost between £400 and £550 per square foot.
All of the guideline prices listed above are for construction only. They do not include VAT, planning or the fees for professional services. Whilst there are many factors that could affect the costs of an extension in London, the main factors to consider are size and location. It is, therefore, a good idea to have an approximate idea of the size and location of the space that you are looking to add or transform.
What will influence the cost of extending my house?
We’ve set out a significant range in the prices for each of the extension types. Where your extension falls within this price range will be influenced by the level of specification you want to achieve, and the choice of materials and products you choose, from standard off-the-shelf to high-end bespoke. Elements to think about are:
- Exterior finish (e.g. brick, wood, zinc or render)
- Window and door type (e.g. steel, aluminium or wood, sliding or bi-folding)
- Window and door size (e.g. bespoke floor-to-ceiling or standard sizes)
- Floor finishes (e.g. polished concrete, ceramic tiles or engineered wood)
- Wall finishes (e.g. fair-faced concrete, pained plaster, exposed brick or blockwork)
- Kitchen design/supplier (e.g. Italian designer, bespoke handmade or Ikea)
- Joinery (e.g. Italian designer, bespoke handmade or Ikea)
- Lighting/electrics/audio visual (e.g. whole-house control, dimming or simple switching)
- Heating (e.g. air conditioning, underfloor heating or radiators)
Do I need planning permission to extend my house?
Whether you require Planning Permission to extend your house will depend on the type of extension you are seeking to add. Some basic considerations are set out below, but we recommend you seek full advice before you undertake your project.
Some house extensions will not require Planning Permission, as they may be classified as within Permitted Development Rights. In this case, it is however still advised to apply for a Lawful Development Certificate which confirms that the works do not require permission. This is particularly important if you plan to sell your property at some point in the future as a prospective buyer is likely to expect proof that the work is lawful.
Single storey extension – These are the most straightforward extensions for which to achieve planning consent. In many cases they are withinPermitted Development Rights If your property is a flat, however, planning consent will be required. You can view the planning portal interactive guide here
Two-storey extension – Obtaining planning consent is often more complex due to issues such as overlooking neighbouring properties and nearby residents’ rights to light. You can view the planning portal interactive guide here
Loft extension – In some instances these are within Permitted Development Rights but if you want to push the boundaries a little, or if your property is a flat, planning consent will be required. You can view the planning portal interactive guide here
Basement – If it is exclusively within the footprint of a house, a basement will be within “permitted development rights”. However, if you wish to get natural light into a habitable room, you may need to extend beyond the house, in which case you will require planning consent.
You can find more planning information here If your property is listed or within a conservation area there will be additional restrictions on your ability to extend.
The for a householder application, application for a building within a conservation area and application for a listed building the fee is £206. The fee for a lawful development certificate is £103. You can find more information on fees here
How can Found Associates help me extend my house?
Found Associates have worked on numerous projects to extend homes across London, the UK and Europe. We bring with us a wealth of knowledge to help you successfully extend your home.
As architects, Found Associates are often the first point of contact for a project and will provide invaluable initial advice. Through the process of briefing and concept design we can help you to develop your ideas while also navigating potential project risks such as complex planning permission and local authority requirements. Perhaps most importantly, we can help you to turn an idea into reality by producing the tender drawings you require to obtain accurate construction costs.
Throughout the process of concept design, detail design and tender drawings our knowledge from previous projects allows us to provide you with alternative solutions that may be more economical and help reduce costs, focus the works or enable more of your home to be refurbished for the same cost. Sometimes reorganising and improving poor existing spaces can be more effective than simply adding a large extension that is poorly conceived.
Other consultant fees
Depending on the project, it may also be necessary to involve other specialist consultants. We will discuss this with you and identify if and when they might be required and at what stage. The consultants whose services you may require include:
Quantity Surveyors – A quantity surveyor is an expert in construction costs. Using them is advisable, particularly for extensions costing more than £100,000. Quantity surveyors will be able to provide a cost estimate at the early stages of a project, such as the end of the design direction stage when you will have an outline scheme in place. They can then provide up-to-date prices on items and give an accurate project cost breakdown, enabling you to assess the cost and add more details, remove items or change materials as necessary.
Structural Engineers – A structural engineer will provide calculations and drawings for foundations, steelwork and other load-bearing elements of your extension. The information they provide will allow the structural elements to be fully integrated into the design of the extension and included in the tender drawings.
Depending on the complexity of the project you may require other services such as planning or heritage consultancy, mechanical or electrical consultancy, party wall surveying, or approved building inspection.
Additional costs
Insurance
Many home insurance policies will not cover you while there are building works. This could potentially leave you liable should there be any structural damage during renovations. It is therefore important to notify your insurers before beginning work. You may also wish to take out an additional policy while construction is taking place. For example, if you have a party wall agreement in place, then non-negligence insurance can help to protect you should there be any structural damage as a result of the extension.
Contingency
It is advisable to have a contingency in place to allow for any unforeseen issues that may arise during the build of your project. Existing buildings are notorious for revealing unknowns as you start to peel back the layers and when extending you may come across unusual ground conditions. Found Associates or a quantity surveyor will be able to advise on a suitable contingency. This will normally be between 5-10% of the build costs.
Moving out costs
It is worth considering whether you need to move out while you extend your property. The work required to form an extension can often be noisy, dusty and disruptive with work taking place daily from 8am to 5pm with workmen coming and going through the property all day. If you think the work will adversely affect your day-to-day life it is worth factoring in the cost of moving out for the duration of the works.
What is the total budget to extend a home in London?
In terms of total project budget, the following example will give you a good idea of all of the elements you need to consider and how much you should be spending on each:
- 65% Construction costs (builders, materials and construction)
- 10% Architect fees (calculated at between 10-15% of the construction cost)
- 5% Other consultant fees
- 3% Party wall agreements
- 1% Planning permission and administration
- 1% Insurance
- 15% VAT (20% on top of the construction cost and consultant fees)

