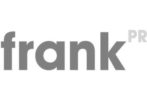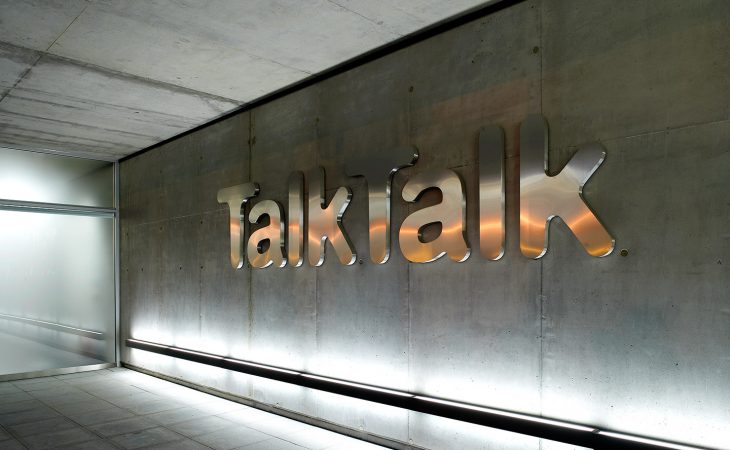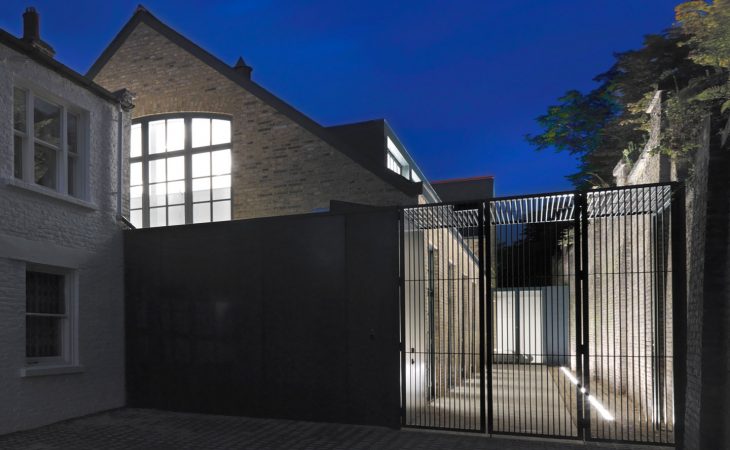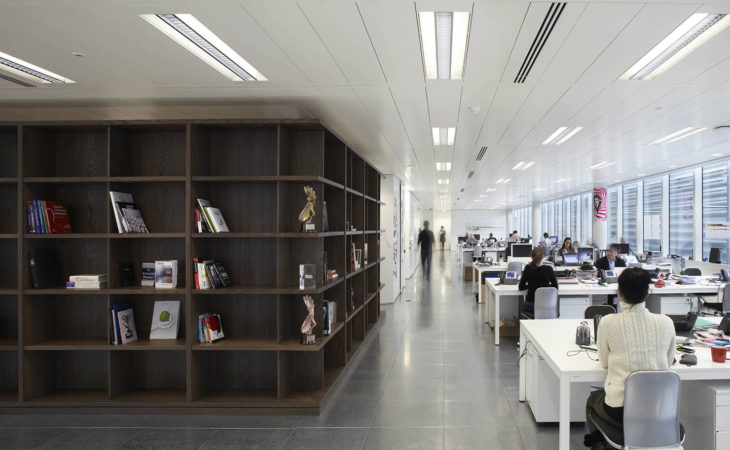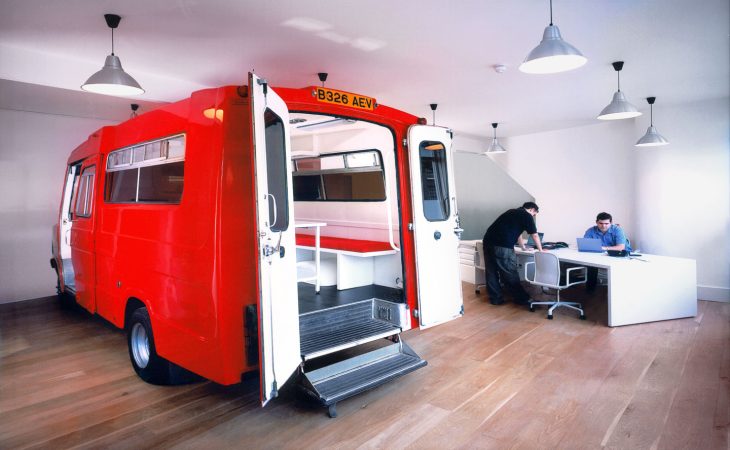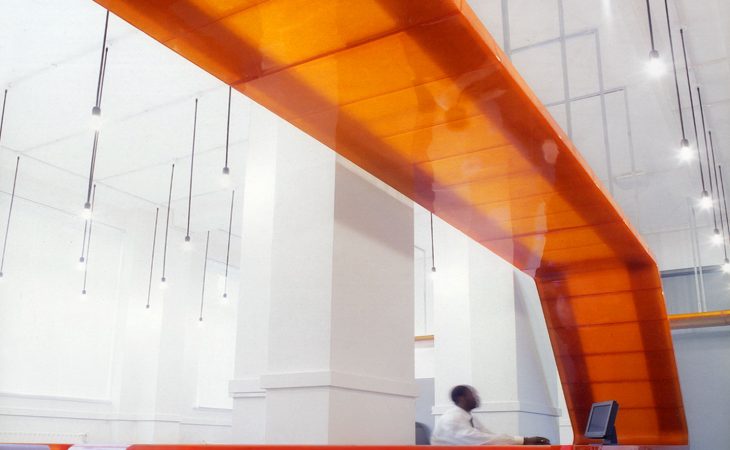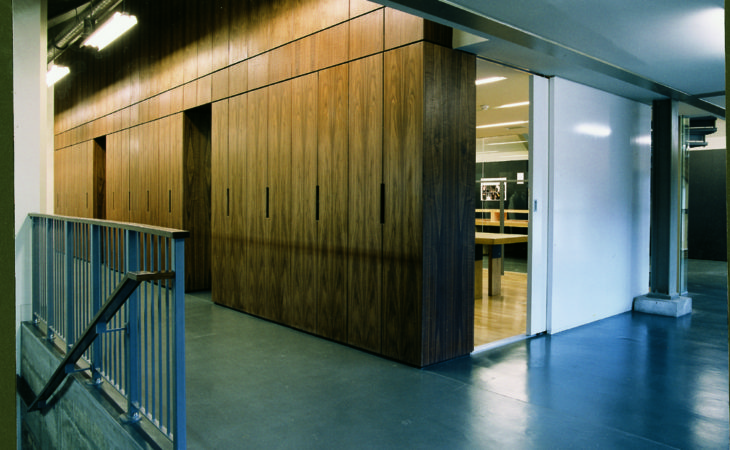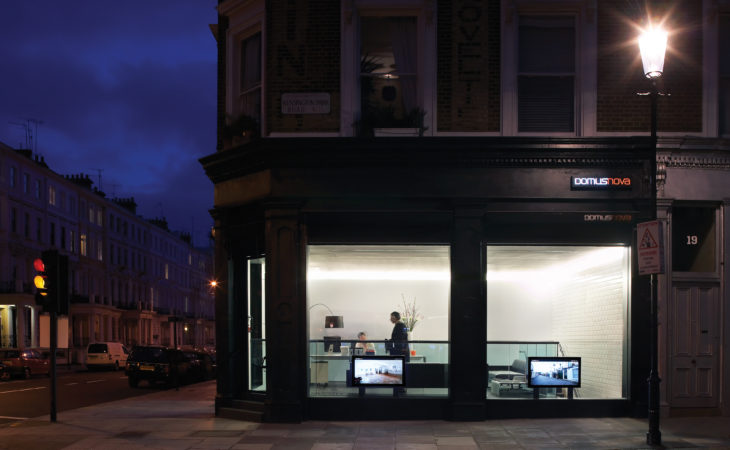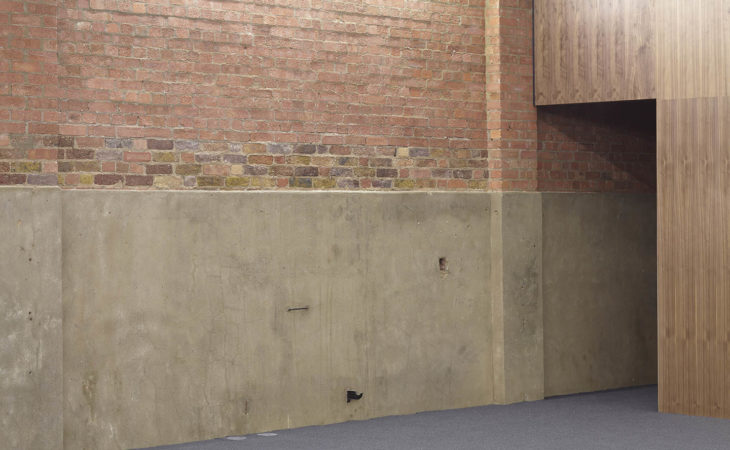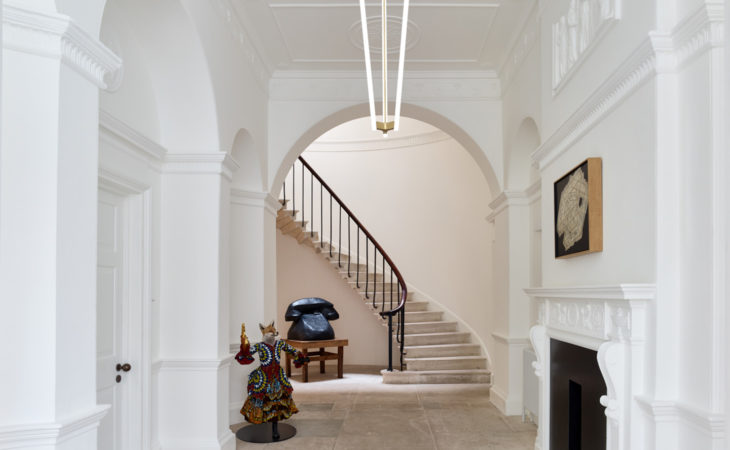
-
Office Design
Found have worked with a diverse range of organisations, companies and brands on architectural interior design projects. These projects have involved the development of interior spaces used for business purposes covering branded environments, restaurants, workplaces and the arts. Our commercial interior design balances creativity with technical excellence to maximise the usability required from a space. Our design team use their creative vision to bring a total service approach tailored to the individual needs of clients.
The brief development stage enables a comprehensive feasibility study to be undertaken. We can provide building appraisals for existing and proposed sites, together with an overall estate strategy in collaboration with the project team. We undertake a comprehensive client questionnaire to understand the needs of the end users and will consider future expansion plans within our proposals.
The project team is key to the smooth running of a project for budget, programme and build quality, we have relationships with many consultants and are often asked to put forward a trusted team. The design process typically begins with design direction which sets the project tone and layout, followed by Concept Design which would include 3D Visualisation, illustrative drawings, and materiality. Where required we would curate artwork, and provide interior design proposals during this stage.
Whether the project is a Heritage building requiring refurbishment, or within a multiple occupancy setting with strict landlord guidelines we have the experience to ensure the process is seamless. We will obtain building control approval, and where necessary planning and listing building approval together with Conservation area consent.
Once the approvals process is under way we would commence profile drawings and detail design where we work very closely with the client selecting fixtures, fittings and materials, and establishing the technical specifications for the project. We then prepare tender drawings, suggest suitable contractors and assist with tender analysis to ensure the most appropriate contractor is appointed. The construction drawing set is then finalised, and we would provide onsite attendance throughout the build.
Once the project is completed we carry out a post occupancy evaluation and ensure any potential enhancements are implemented.
Building Refurbishment and Extension
Heritage Building Refurbishment
Office Fit Out
Brief Development
Feasibility Study
Building Appraisal
Client Questionnaire
Project Team
Design Direction
Concept Design
3D Visualisation
Planning Consent
Listed Building Consent
Conservation Area Consent
Building Control Approval
Profile Drawings
Detail Design
Tender Drawings
Construction Drawings
On Site Attendance -





